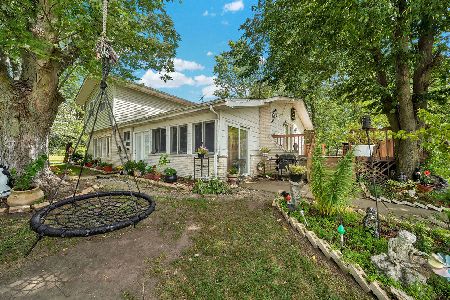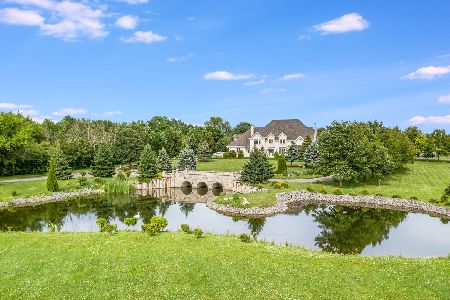24809 Harlem Avenue, Monee, Illinois 60449
$750,000
|
Sold
|
|
| Status: | Closed |
| Sqft: | 4,852 |
| Cost/Sqft: | $157 |
| Beds: | 5 |
| Baths: | 5 |
| Year Built: | 2000 |
| Property Taxes: | $15,576 |
| Days On Market: | 2479 |
| Lot Size: | 10,02 |
Description
Check out the 3D Tour and aerial photos of this fantastic property, or better yet, make an appointment to see it today. Home sits on over 10 acres, agricultural zoned, and features a pole barn, pond with stone bridge, paver patio, and gazebo. 6 Bedroom, 5 Bath home boasts 4 fireplaces, vaulted ceilings, hardwood floors throughout, fabulous chandeliers, and is light and bright. Kitchen features granite counters, large island with cooktop, and double oven. 1st floor office and full bath. Master Bedroom has sitting area, 13x13 closet, and luxury ensuite. Two bedrooms share a Jack & Jill bath. 2nd floor Laundry Room. Full finished basement is perfect for extended family or guests and features: Bedroom, Full Bath, Family Room with fireplace, Kitchen, and 2nd Laundry Room. Conveniently located near schools, parks, SPG Green Garden Country Club, Monee Stables, I-57.
Property Specifics
| Single Family | |
| — | |
| — | |
| 2000 | |
| Full,English | |
| — | |
| No | |
| 10.02 |
| Will | |
| — | |
| 0 / Not Applicable | |
| None | |
| Private Well | |
| Septic-Private | |
| 10385423 | |
| 2114181000200000 |
Nearby Schools
| NAME: | DISTRICT: | DISTANCE: | |
|---|---|---|---|
|
Grade School
Monee Elementary School |
201U | — | |
|
Middle School
Crete-monee Middle School |
201U | Not in DB | |
|
High School
Crete-monee High School |
201U | Not in DB | |
Property History
| DATE: | EVENT: | PRICE: | SOURCE: |
|---|---|---|---|
| 25 Oct, 2019 | Sold | $750,000 | MRED MLS |
| 29 Aug, 2019 | Under contract | $760,000 | MRED MLS |
| — | Last price change | $775,000 | MRED MLS |
| 19 May, 2019 | Listed for sale | $775,000 | MRED MLS |
| 20 Nov, 2020 | Sold | $799,900 | MRED MLS |
| 24 Sep, 2020 | Under contract | $799,900 | MRED MLS |
| 24 Jul, 2020 | Listed for sale | $799,900 | MRED MLS |
Room Specifics
Total Bedrooms: 6
Bedrooms Above Ground: 5
Bedrooms Below Ground: 1
Dimensions: —
Floor Type: Hardwood
Dimensions: —
Floor Type: Hardwood
Dimensions: —
Floor Type: Hardwood
Dimensions: —
Floor Type: —
Dimensions: —
Floor Type: —
Full Bathrooms: 5
Bathroom Amenities: Whirlpool,Separate Shower,Double Sink
Bathroom in Basement: 1
Rooms: Office,Bedroom 5,Walk In Closet,Eating Area,Bedroom 6,Kitchen,Family Room,Utility Room-Lower Level
Basement Description: Finished
Other Specifics
| 3 | |
| Concrete Perimeter | |
| Concrete,Gravel | |
| Patio, Brick Paver Patio | |
| Horses Allowed,Landscaped,Pond(s),Mature Trees | |
| 301 X 1409 X 302 X 1409 | |
| Pull Down Stair | |
| Full | |
| Vaulted/Cathedral Ceilings, Hardwood Floors, Wood Laminate Floors, Second Floor Laundry, First Floor Full Bath | |
| Range, Microwave, Dishwasher, Refrigerator, Washer, Dryer, Cooktop, Water Softener Owned | |
| Not in DB | |
| Horse-Riding Area, Horse-Riding Trails, Street Paved | |
| — | |
| — | |
| Wood Burning Stove, Attached Fireplace Doors/Screen, Electric, Gas Log |
Tax History
| Year | Property Taxes |
|---|---|
| 2019 | $15,576 |
| 2020 | $13,431 |
Contact Agent
Nearby Sold Comparables
Contact Agent
Listing Provided By
Keller Williams Infinity





