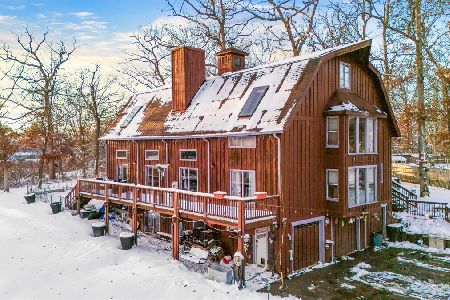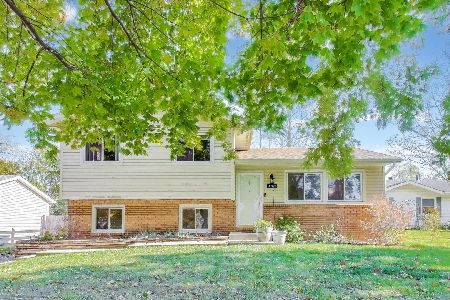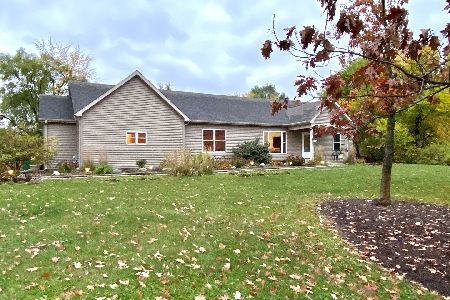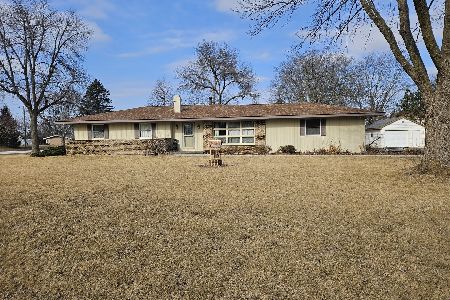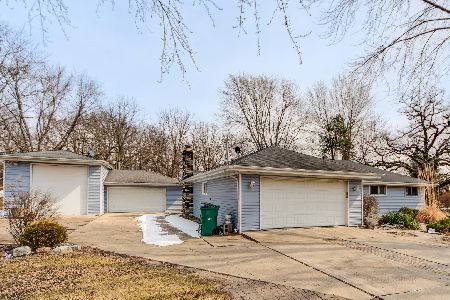24811 Monaville Road, Lake Villa, Illinois 60046
$320,000
|
Sold
|
|
| Status: | Closed |
| Sqft: | 2,023 |
| Cost/Sqft: | $148 |
| Beds: | 4 |
| Baths: | 3 |
| Year Built: | 2005 |
| Property Taxes: | $8,699 |
| Days On Market: | 1961 |
| Lot Size: | 1,02 |
Description
Great home in pristine condition. Looking for a little room to roam? This is your new home! Situated on 1+ acres, fully fenced. Beautiful yard with Brick Paver Patio, built in fire pit, and Koi Pond with waterfall, for peaceful outdoor enjoyment. Inside you will find newly refinished Brazilian Cherry Hardwood floors, Schrock Cherry Cabinets in Kitchen and Tile floors. Newer Stainless Appliances. First floor master bedroom suite with Jacuzzi tub and separate shower and double bowl sinks with granite counters. Family room adjacent to Kitchen with doors out to the patio. Formal dining room and living room or office. Upstairs you will find three additional bedrooms and a full bath with dbl bowl sinks and granite counters. Finished family room in basement and lots of room for storage. Three car garage and raised garden beds for the avid gardener. Custom built by local builder with the utmost quality and care. City sewer too! If you are looking to escape the city and move to the country, this home is for you! This one is going fast, don't miss!
Property Specifics
| Single Family | |
| — | |
| — | |
| 2005 | |
| Full | |
| CUSTOM | |
| No | |
| 1.02 |
| Lake | |
| — | |
| — / Not Applicable | |
| None | |
| Private Well | |
| Public Sewer | |
| 10786995 | |
| 06071020020000 |
Nearby Schools
| NAME: | DISTRICT: | DISTANCE: | |
|---|---|---|---|
|
Grade School
Olive C Martin School |
41 | — | |
|
Middle School
Peter J Palombi School |
41 | Not in DB | |
|
High School
Grant Community High School |
124 | Not in DB | |
Property History
| DATE: | EVENT: | PRICE: | SOURCE: |
|---|---|---|---|
| 14 Sep, 2020 | Sold | $320,000 | MRED MLS |
| 7 Aug, 2020 | Under contract | $300,000 | MRED MLS |
| 3 Aug, 2020 | Listed for sale | $300,000 | MRED MLS |
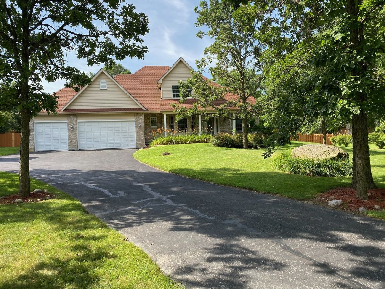
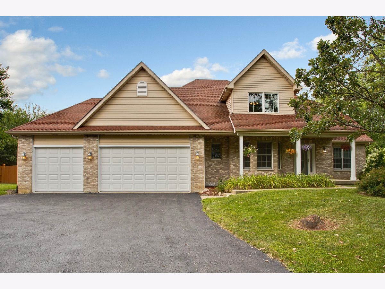
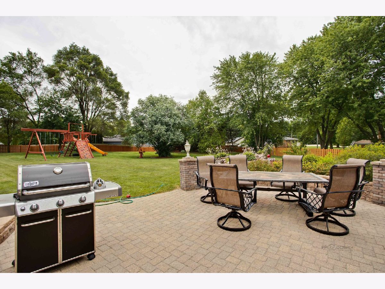
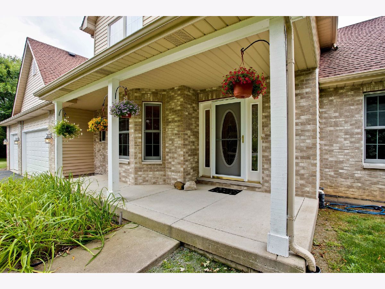
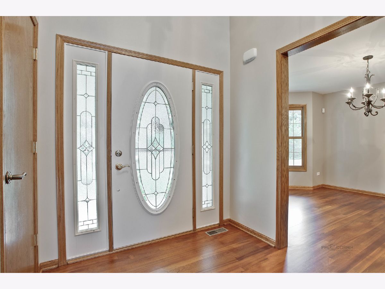
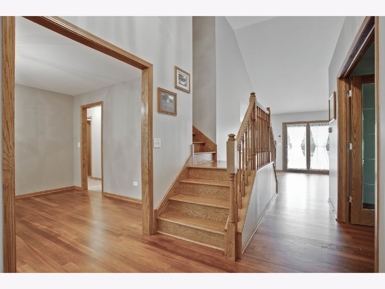
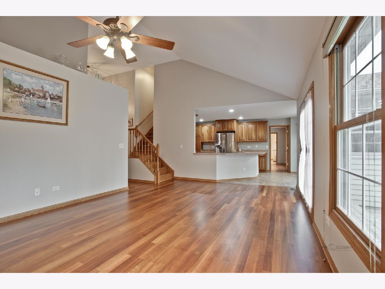
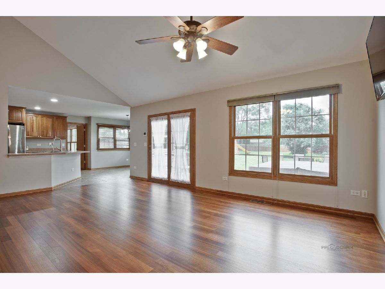
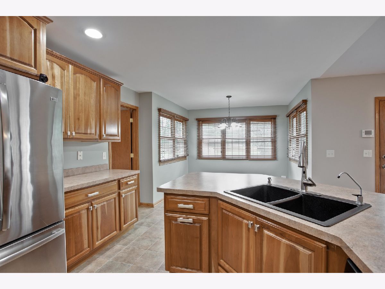
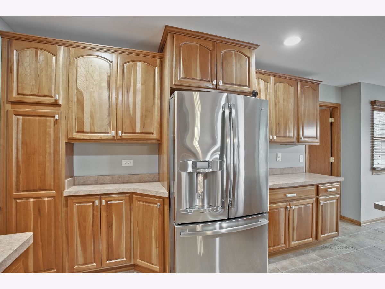
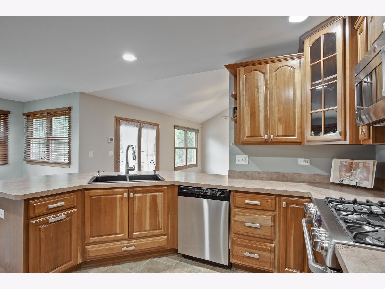
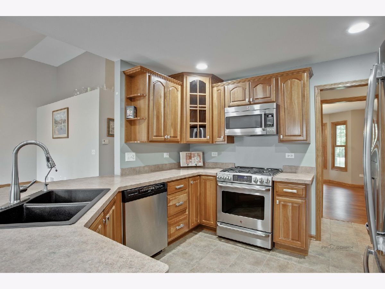
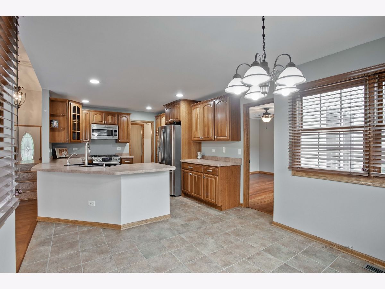
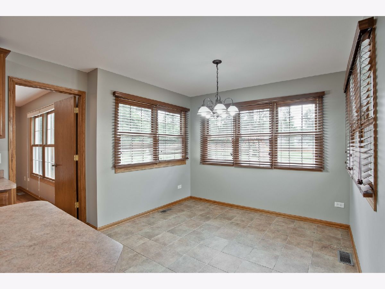
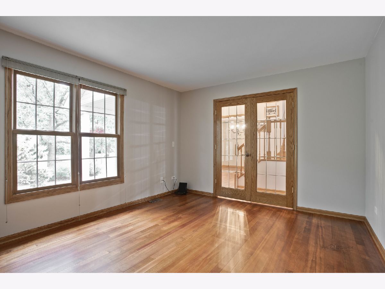
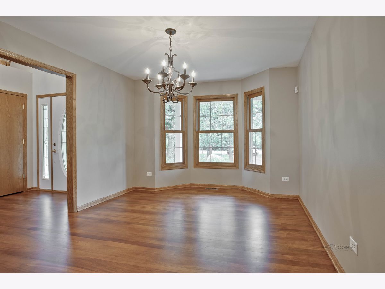
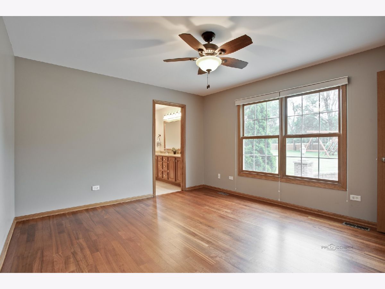
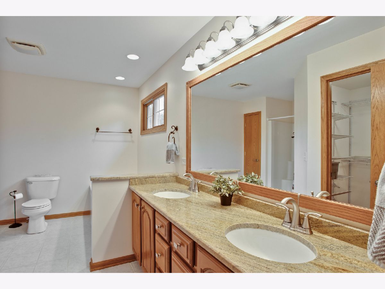
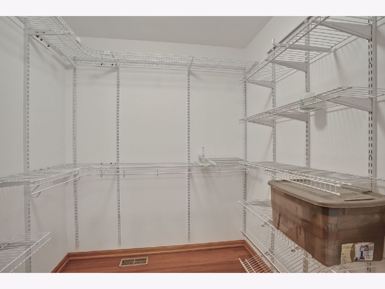
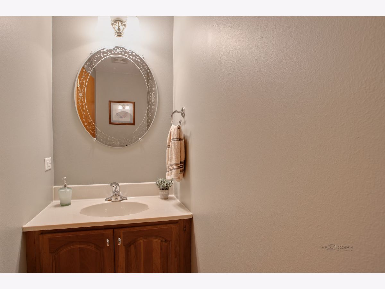
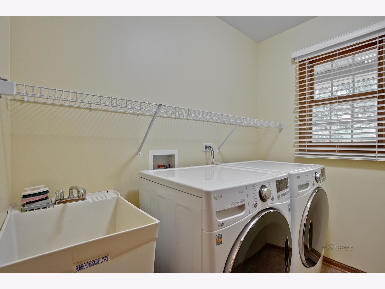
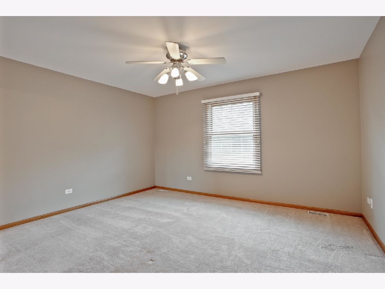
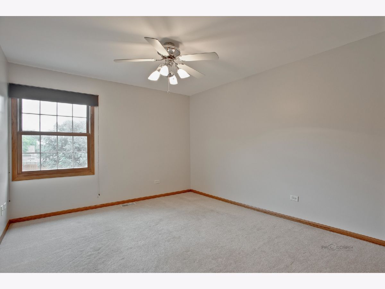
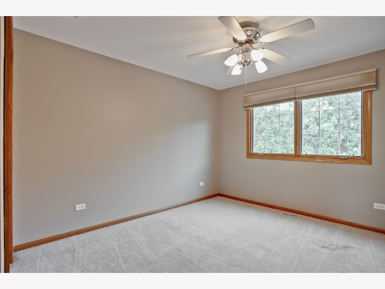
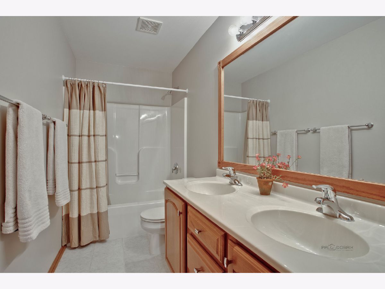
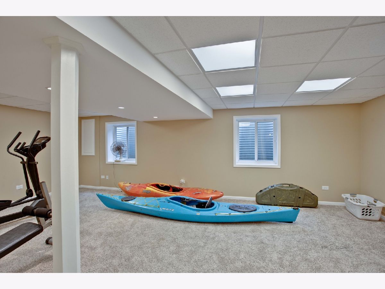
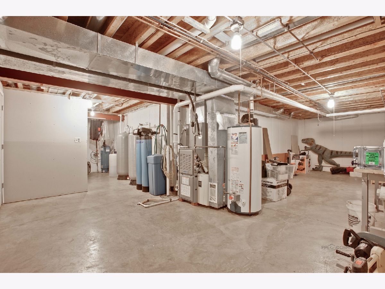
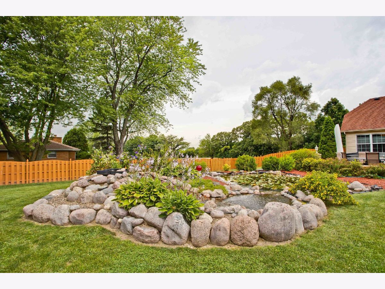
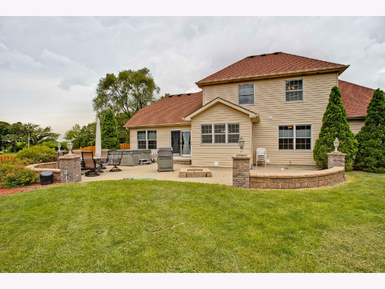
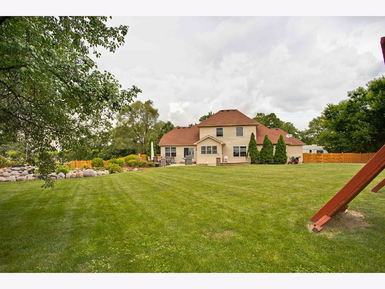
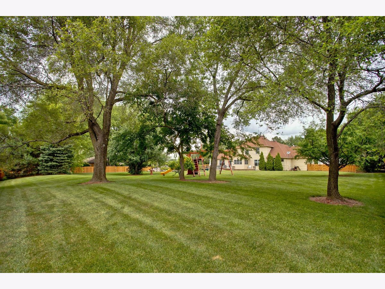
Room Specifics
Total Bedrooms: 4
Bedrooms Above Ground: 4
Bedrooms Below Ground: 0
Dimensions: —
Floor Type: Carpet
Dimensions: —
Floor Type: Carpet
Dimensions: —
Floor Type: Carpet
Full Bathrooms: 3
Bathroom Amenities: Whirlpool,Separate Shower,Double Sink
Bathroom in Basement: 0
Rooms: Eating Area,Workshop,Family Room,Storage,Utility Room-Lower Level
Basement Description: Partially Finished
Other Specifics
| 3 | |
| Concrete Perimeter | |
| Asphalt | |
| Patio, Hot Tub, Brick Paver Patio, Fire Pit | |
| Fenced Yard,Mature Trees | |
| 154 X 289 | |
| Unfinished | |
| Full | |
| Vaulted/Cathedral Ceilings, Hardwood Floors, First Floor Bedroom, First Floor Laundry, First Floor Full Bath, Walk-In Closet(s) | |
| Range, Microwave, Dishwasher, Refrigerator, Washer, Dryer, Disposal, Stainless Steel Appliance(s), Water Softener Owned | |
| Not in DB | |
| — | |
| — | |
| — | |
| — |
Tax History
| Year | Property Taxes |
|---|---|
| 2020 | $8,699 |
Contact Agent
Nearby Similar Homes
Nearby Sold Comparables
Contact Agent
Listing Provided By
Keller Williams Success Realty

