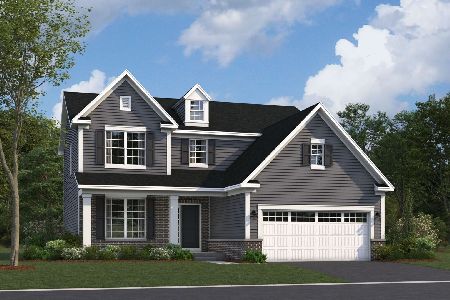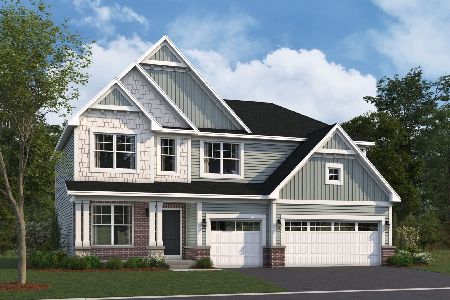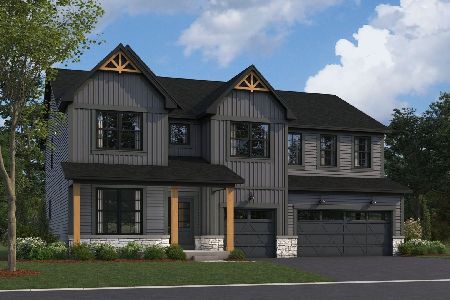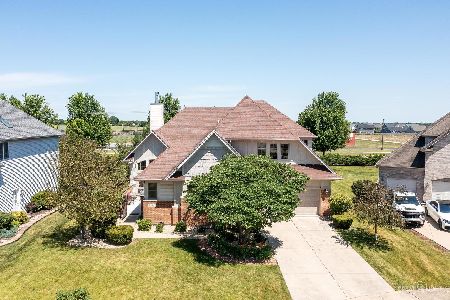24813 Winterberry Lane, Plainfield, Illinois 60544
$385,500
|
Sold
|
|
| Status: | Closed |
| Sqft: | 3,582 |
| Cost/Sqft: | $117 |
| Beds: | 5 |
| Baths: | 3 |
| Year Built: | 2004 |
| Property Taxes: | $10,331 |
| Days On Market: | 2532 |
| Lot Size: | 0,37 |
Description
GORGEOUS 1ST FLOOR MASTER SUITE HOME IN NORTH PLAINFIELD! SOARING CEILINGS, HARDWOOD FLOORS, STONE FIREPLACE...all welcome you to this stunning OPEN FLOORPLAN HOME! Comfortable for daily living and GRAND for entertaining. The kitchen centers the home with a huge breakfast bar, custom cabinetry, granite counters and pendant lighting. Yes, there is a 1st floor den too. The Master Suite has a walk-in closet and spa bath. PLUS 4 bedrooms up and a LOFT! The private front courtyard is the perfect spot for flowers, morning coffee and friendly gatherings. The basement has rough-in plumbing and is the size of a bowling alley...no lack of storage here! 3-car tandem garage and a deck and patio out back...Convenient to shopping, I-55, downtown Plainfield and schools!
Property Specifics
| Single Family | |
| — | |
| Colonial | |
| 2004 | |
| Full | |
| — | |
| No | |
| 0.37 |
| Will | |
| Heritage Oaks | |
| 325 / Annual | |
| Insurance | |
| Public | |
| Public Sewer | |
| 10272526 | |
| 0701292050110000 |
Nearby Schools
| NAME: | DISTRICT: | DISTANCE: | |
|---|---|---|---|
|
Grade School
Freedom Elementary School |
202 | — | |
|
Middle School
Heritage Grove Middle School |
202 | Not in DB | |
|
High School
Plainfield North High School |
202 | Not in DB | |
Property History
| DATE: | EVENT: | PRICE: | SOURCE: |
|---|---|---|---|
| 16 Aug, 2010 | Sold | $290,000 | MRED MLS |
| 20 Jul, 2010 | Under contract | $290,000 | MRED MLS |
| 8 Jul, 2010 | Listed for sale | $290,000 | MRED MLS |
| 24 May, 2019 | Sold | $385,500 | MRED MLS |
| 14 Apr, 2019 | Under contract | $419,900 | MRED MLS |
| 14 Feb, 2019 | Listed for sale | $419,900 | MRED MLS |
| 6 Sep, 2024 | Sold | $560,000 | MRED MLS |
| 6 Aug, 2024 | Under contract | $565,000 | MRED MLS |
| — | Last price change | $610,000 | MRED MLS |
| 11 Jul, 2024 | Listed for sale | $610,000 | MRED MLS |
Room Specifics
Total Bedrooms: 5
Bedrooms Above Ground: 5
Bedrooms Below Ground: 0
Dimensions: —
Floor Type: Carpet
Dimensions: —
Floor Type: Carpet
Dimensions: —
Floor Type: Carpet
Dimensions: —
Floor Type: —
Full Bathrooms: 3
Bathroom Amenities: Whirlpool,Separate Shower,Double Sink
Bathroom in Basement: 0
Rooms: Bedroom 5,Breakfast Room,Den,Foyer,Loft
Basement Description: Unfinished
Other Specifics
| 3 | |
| Concrete Perimeter | |
| Concrete | |
| Deck, Patio | |
| Irregular Lot | |
| 85X192 | |
| Unfinished | |
| Full | |
| Vaulted/Cathedral Ceilings, Skylight(s), Hardwood Floors, First Floor Bedroom, First Floor Laundry, First Floor Full Bath | |
| Range, Microwave, Dishwasher, Refrigerator, Disposal | |
| Not in DB | |
| Sidewalks, Street Lights, Street Paved | |
| — | |
| — | |
| Double Sided |
Tax History
| Year | Property Taxes |
|---|---|
| 2010 | $10,579 |
| 2019 | $10,331 |
| 2024 | $11,060 |
Contact Agent
Nearby Similar Homes
Nearby Sold Comparables
Contact Agent
Listing Provided By
Coldwell Banker Residential







