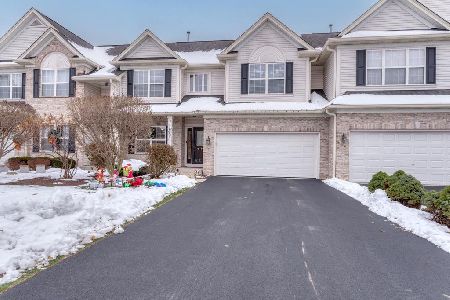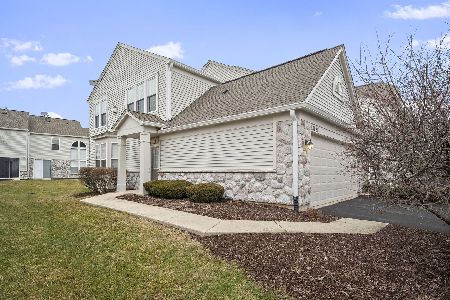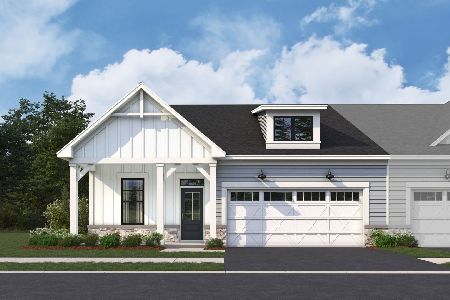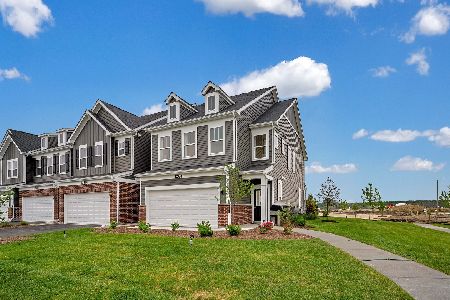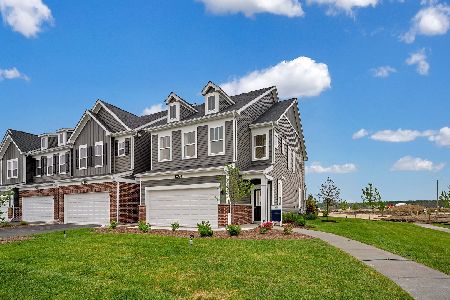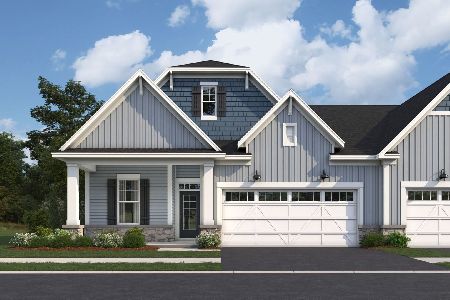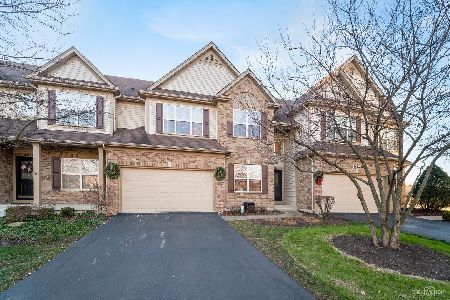24822 Ironwood Court, Plainfield, Illinois 60585
$328,900
|
Sold
|
|
| Status: | Closed |
| Sqft: | 2,240 |
| Cost/Sqft: | $150 |
| Beds: | 2 |
| Baths: | 4 |
| Year Built: | 2004 |
| Property Taxes: | $6,367 |
| Days On Market: | 2361 |
| Lot Size: | 0,00 |
Description
WATER VIEW AND MOVE IN READY! Absolutely beautiful updated and upgraded Townhome with a north Plainfield location! Located on a premium Cul De Sac Lot with a Pond View, enjoy sunsets from the newer professionally landscaped secluded Brick Paver Patio! Updated and upgraded Kitchen with newer high end stainless appliances, granite countertops, sit up island, and Breakfast Area. Beautiful water views from the spacious Family Room with vaulted ceiling, main floor Den, AND Master Bedroom!!! Den built in desk stays! 2nd floor features a spacious Loft-could be an additional Bedroom!! Outstanding Master with Walk In Closet! Finished Basement with additional Family Room, Wet Bar, Bedroom and full Bath offers plenty of room for guests and/or extra living space! PLUS unfinished storage areas! Loving maintained, with an exceptional floor plan, this home is not one to pass by!
Property Specifics
| Condos/Townhomes | |
| 2 | |
| — | |
| 2004 | |
| Full | |
| — | |
| Yes | |
| — |
| Will | |
| Heritage Oaks | |
| 288 / Monthly | |
| Insurance,Lawn Care,Snow Removal | |
| Lake Michigan | |
| Public Sewer | |
| 10490602 | |
| 0701292020480000 |
Nearby Schools
| NAME: | DISTRICT: | DISTANCE: | |
|---|---|---|---|
|
Grade School
Freedom Elementary School |
202 | — | |
|
Middle School
Heritage Grove Middle School |
202 | Not in DB | |
|
High School
Plainfield North High School |
202 | Not in DB | |
Property History
| DATE: | EVENT: | PRICE: | SOURCE: |
|---|---|---|---|
| 27 Mar, 2014 | Sold | $253,500 | MRED MLS |
| 27 Mar, 2014 | Under contract | $269,900 | MRED MLS |
| 12 Feb, 2014 | Listed for sale | $269,900 | MRED MLS |
| 26 Nov, 2019 | Sold | $328,900 | MRED MLS |
| 12 Oct, 2019 | Under contract | $336,500 | MRED MLS |
| — | Last price change | $339,500 | MRED MLS |
| 19 Aug, 2019 | Listed for sale | $339,500 | MRED MLS |
Room Specifics
Total Bedrooms: 3
Bedrooms Above Ground: 2
Bedrooms Below Ground: 1
Dimensions: —
Floor Type: Carpet
Dimensions: —
Floor Type: Carpet
Full Bathrooms: 4
Bathroom Amenities: Whirlpool,Separate Shower,Double Sink
Bathroom in Basement: 1
Rooms: Breakfast Room,Den,Loft
Basement Description: Finished,Egress Window
Other Specifics
| 2 | |
| Concrete Perimeter | |
| Asphalt | |
| Brick Paver Patio, Storms/Screens | |
| Cul-De-Sac,Landscaped,Pond(s),Water View | |
| 36 X 126 X 35 X 125 | |
| — | |
| Full | |
| Vaulted/Cathedral Ceilings, Hardwood Floors, Second Floor Laundry, Laundry Hook-Up in Unit, Walk-In Closet(s) | |
| Range, Microwave, Dishwasher, Refrigerator, High End Refrigerator, Bar Fridge, Washer, Dryer, Disposal, Stainless Steel Appliance(s) | |
| Not in DB | |
| — | |
| — | |
| — | |
| Attached Fireplace Doors/Screen, Gas Log, Gas Starter, Heatilator |
Tax History
| Year | Property Taxes |
|---|---|
| 2014 | $5,913 |
| 2019 | $6,367 |
Contact Agent
Nearby Similar Homes
Nearby Sold Comparables
Contact Agent
Listing Provided By
Coldwell Banker The Real Estate Group

