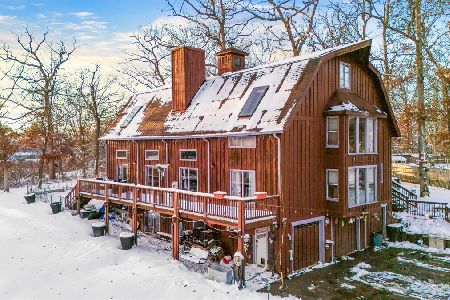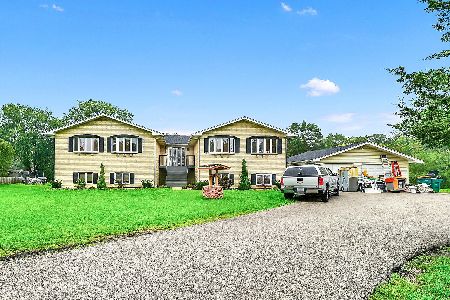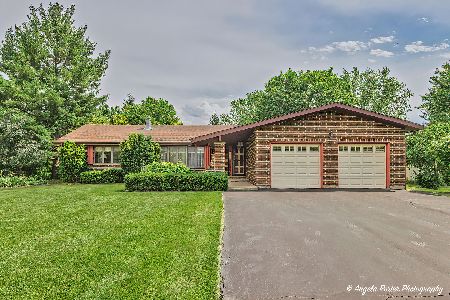24826 Crabtree Lane, Ingleside, Illinois 60041
$315,000
|
Sold
|
|
| Status: | Closed |
| Sqft: | 5,400 |
| Cost/Sqft: | $59 |
| Beds: | 6 |
| Baths: | 4 |
| Year Built: | 1988 |
| Property Taxes: | $10,344 |
| Days On Market: | 3032 |
| Lot Size: | 1,60 |
Description
Fantastic brick home on 1 acre situated @ the back of a court w/ 4 car garage ~ welcoming covered front entry ~ open concept living room and eat-in kitchen w/ ceramic tile & vaulted ceilings ~ gourmet kitchen w/ double oven, corian counters, tiered cabinets, large island & skylights ~ 3 bedrooms ~ incl: master w/ 2 walk-in closets & en-suite bath w/ jetted tub ~ & 3 full baths on main level ~ family room w/ fireplace ~ dual staircases ~ Walk-out basement features new carpet & ceramic tile in the 3 bedrooms (1 w/en-suite full bath), 2nd kitchen, 2nd laundry room, L-shaped rec room w/ fireplace & separate entrances = great for in-law, older child or rental opportunity! Private backyard oasis w/ two-tiered deck, patio, garden and tons of space for fun ~ Less than 2 miles from Grant Woods Forest Preserve, Chain of Lakes bike path ~ Hickory Knoll Golf Course & Long Lake & Pistakee close by too! Newer roof on both the house & the garage ~ this one's a WOW! & Home Warranty included too!
Property Specifics
| Single Family | |
| — | |
| Step Ranch | |
| 1988 | |
| Full,Walkout | |
| — | |
| No | |
| 1.6 |
| Lake | |
| Caines Woods | |
| 0 / Not Applicable | |
| None | |
| Private Well | |
| Public Sewer | |
| 09774269 | |
| 06073030300000 |
Nearby Schools
| NAME: | DISTRICT: | DISTANCE: | |
|---|---|---|---|
|
Grade School
Olive C Martin School |
41 | — | |
|
Middle School
Peter J Palombi School |
41 | Not in DB | |
|
High School
Grant Community High School |
124 | Not in DB | |
Property History
| DATE: | EVENT: | PRICE: | SOURCE: |
|---|---|---|---|
| 12 May, 2009 | Sold | $310,000 | MRED MLS |
| 20 Mar, 2009 | Under contract | $312,900 | MRED MLS |
| — | Last price change | $329,300 | MRED MLS |
| 19 Sep, 2008 | Listed for sale | $379,500 | MRED MLS |
| 29 May, 2018 | Sold | $315,000 | MRED MLS |
| 26 Apr, 2018 | Under contract | $319,500 | MRED MLS |
| 10 Oct, 2017 | Listed for sale | $319,500 | MRED MLS |
Room Specifics
Total Bedrooms: 6
Bedrooms Above Ground: 6
Bedrooms Below Ground: 0
Dimensions: —
Floor Type: Carpet
Dimensions: —
Floor Type: Carpet
Dimensions: —
Floor Type: Carpet
Dimensions: —
Floor Type: —
Dimensions: —
Floor Type: —
Full Bathrooms: 4
Bathroom Amenities: Whirlpool,Separate Shower,Double Sink,Soaking Tub
Bathroom in Basement: 1
Rooms: Bedroom 5,Bedroom 6,Kitchen,Recreation Room
Basement Description: Finished,Exterior Access
Other Specifics
| 4 | |
| Concrete Perimeter | |
| Asphalt | |
| Deck, Patio, Storms/Screens | |
| Cul-De-Sac | |
| 73642 | |
| Unfinished | |
| Full | |
| Vaulted/Cathedral Ceilings, Skylight(s), First Floor Bedroom, In-Law Arrangement, First Floor Laundry, Second Floor Laundry | |
| Double Oven, Range, Microwave, Dishwasher, Refrigerator, Freezer, Washer, Dryer, Disposal, Cooktop | |
| Not in DB | |
| Street Lights, Street Paved | |
| — | |
| — | |
| Wood Burning, Attached Fireplace Doors/Screen |
Tax History
| Year | Property Taxes |
|---|---|
| 2009 | $6,950 |
| 2018 | $10,344 |
Contact Agent
Nearby Sold Comparables
Contact Agent
Listing Provided By
Berkshire Hathaway HomeServices Starck Real Estate








