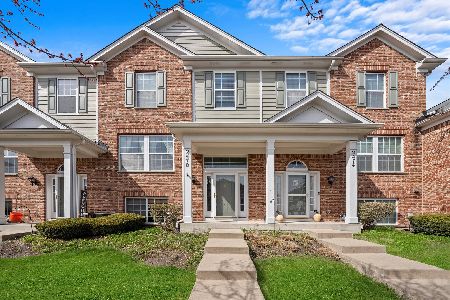2484 Emily Lane, Elgin, Illinois 60124
$184,000
|
Sold
|
|
| Status: | Closed |
| Sqft: | 1,626 |
| Cost/Sqft: | $112 |
| Beds: | 2 |
| Baths: | 3 |
| Year Built: | 2005 |
| Property Taxes: | $4,662 |
| Days On Market: | 2833 |
| Lot Size: | 0,00 |
Description
PRICED TO SELL! This freshly painted townhome is sparkling clean and move-in ready! Spacious, open floor plan is perfect for entertaining! Generous Master Suite boasts volume ceilings, deep walk-in closet and en-suite with double bowl vanity. Second Bedroom with full bath adjacent. Loft is great for office/exercise or could easily become a third bedroom! Family room in lookout lower level gets plenty of natural light! Check out the photos!
Property Specifics
| Condos/Townhomes | |
| 2 | |
| — | |
| 2005 | |
| Full,English | |
| FENWICK | |
| No | |
| — |
| Kane | |
| The Reserve Of Elgin | |
| 197 / Monthly | |
| Insurance,Exterior Maintenance,Lawn Care,Scavenger,Snow Removal | |
| Public | |
| Public Sewer | |
| 09966133 | |
| 0629476087 |
Nearby Schools
| NAME: | DISTRICT: | DISTANCE: | |
|---|---|---|---|
|
Grade School
Otter Creek Elementary School |
46 | — | |
|
Middle School
Abbott Middle School |
46 | Not in DB | |
|
High School
South Elgin High School |
46 | Not in DB | |
Property History
| DATE: | EVENT: | PRICE: | SOURCE: |
|---|---|---|---|
| 29 Aug, 2010 | Sold | $164,900 | MRED MLS |
| 31 Jul, 2010 | Under contract | $165,000 | MRED MLS |
| — | Last price change | $175,000 | MRED MLS |
| 22 Aug, 2009 | Listed for sale | $230,000 | MRED MLS |
| 10 Aug, 2018 | Sold | $184,000 | MRED MLS |
| 30 Jun, 2018 | Under contract | $182,000 | MRED MLS |
| — | Last price change | $185,000 | MRED MLS |
| 29 May, 2018 | Listed for sale | $185,000 | MRED MLS |
Room Specifics
Total Bedrooms: 2
Bedrooms Above Ground: 2
Bedrooms Below Ground: 0
Dimensions: —
Floor Type: Carpet
Full Bathrooms: 3
Bathroom Amenities: Separate Shower,Double Sink
Bathroom in Basement: 0
Rooms: Loft
Basement Description: Finished
Other Specifics
| 2 | |
| Concrete Perimeter | |
| Asphalt | |
| Balcony | |
| — | |
| 21X58 | |
| — | |
| Full | |
| Vaulted/Cathedral Ceilings, Hardwood Floors, First Floor Laundry, Laundry Hook-Up in Unit | |
| Range, Microwave, Dishwasher, Refrigerator, Washer, Dryer, Disposal | |
| Not in DB | |
| — | |
| — | |
| — | |
| — |
Tax History
| Year | Property Taxes |
|---|---|
| 2010 | $4,830 |
| 2018 | $4,662 |
Contact Agent
Nearby Similar Homes
Nearby Sold Comparables
Contact Agent
Listing Provided By
RE/MAX All Pro




