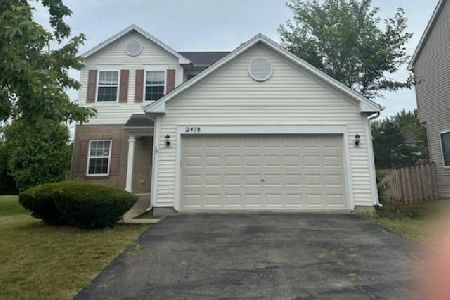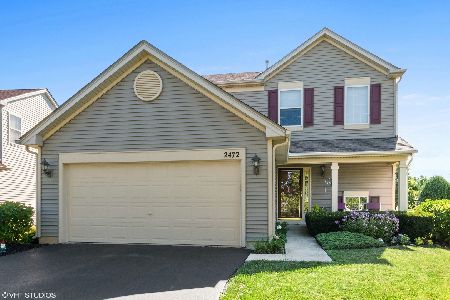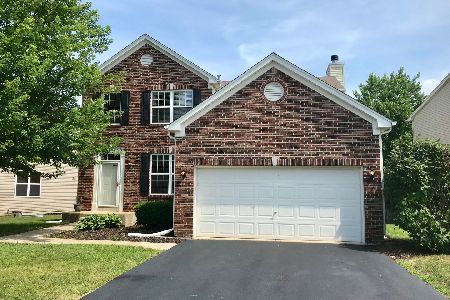2484 Red Hawk Ridge Court, Aurora, Illinois 60503
$235,250
|
Sold
|
|
| Status: | Closed |
| Sqft: | 1,872 |
| Cost/Sqft: | $131 |
| Beds: | 4 |
| Baths: | 3 |
| Year Built: | 2002 |
| Property Taxes: | $7,708 |
| Days On Market: | 2761 |
| Lot Size: | 0,24 |
Description
Incredible Value - Fresh Carpet and Paint Greet You and Lead You thru this Lovely Home and Provide a Clean Slate and Your Decorating Visions to Come to Life! New Light Fixtures and Bright White Trim and Doors to Match the White Kitchen Cabinets w/New Pulls, Brand New Granite Counters, Flooring & Brand New Stove. Open Concept Kitchen with Small Island and Breakfast Bar and Views to Family Room and Access to the AMAZING Backyard with Recent Landscape Clean Up. Love Spending Time in Outdoors?!? Then You Will Love it here - it is one of the LARGEST home sites in the Entire Subdivision. Master Bedroom Suite with Walk in Closet and Full Bath. New Vanity in Full Bath. Basement with Crawl Space for Additional Storage. Close to Transportation - Commuters Dream. See it Before its GONE!
Property Specifics
| Single Family | |
| — | |
| Contemporary | |
| 2002 | |
| Partial | |
| COVENTRY | |
| No | |
| 0.24 |
| Will | |
| Amber Fields | |
| 375 / Annual | |
| Other | |
| Public | |
| Public Sewer | |
| 10004531 | |
| 0701071010700000 |
Nearby Schools
| NAME: | DISTRICT: | DISTANCE: | |
|---|---|---|---|
|
Grade School
Wolfs Crossing Elementary School |
308 | — | |
|
Middle School
Bednarcik Junior High School |
308 | Not in DB | |
|
High School
Oswego East High School |
308 | Not in DB | |
Property History
| DATE: | EVENT: | PRICE: | SOURCE: |
|---|---|---|---|
| 28 Sep, 2018 | Sold | $235,250 | MRED MLS |
| 26 Aug, 2018 | Under contract | $244,900 | MRED MLS |
| — | Last price change | $249,900 | MRED MLS |
| 2 Jul, 2018 | Listed for sale | $254,500 | MRED MLS |
Room Specifics
Total Bedrooms: 4
Bedrooms Above Ground: 4
Bedrooms Below Ground: 0
Dimensions: —
Floor Type: Carpet
Dimensions: —
Floor Type: Carpet
Dimensions: —
Floor Type: Carpet
Full Bathrooms: 3
Bathroom Amenities: —
Bathroom in Basement: 0
Rooms: No additional rooms
Basement Description: Unfinished,Crawl
Other Specifics
| 2 | |
| Concrete Perimeter | |
| Asphalt | |
| Patio | |
| Cul-De-Sac | |
| 54X148 | |
| Unfinished | |
| Full | |
| Wood Laminate Floors, First Floor Laundry | |
| Range, Dishwasher, Refrigerator | |
| Not in DB | |
| Sidewalks, Street Lights | |
| — | |
| — | |
| — |
Tax History
| Year | Property Taxes |
|---|---|
| 2018 | $7,708 |
Contact Agent
Nearby Similar Homes
Nearby Sold Comparables
Contact Agent
Listing Provided By
RE/MAX Professionals Select













