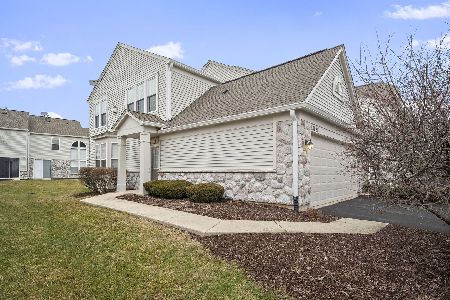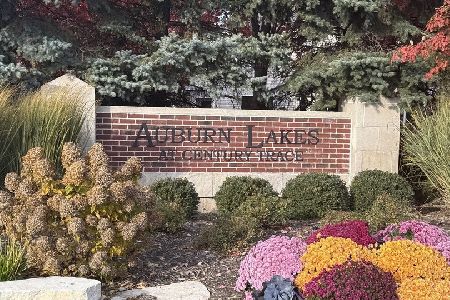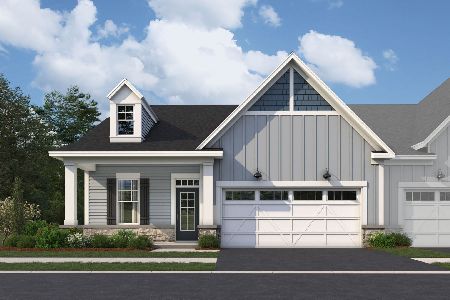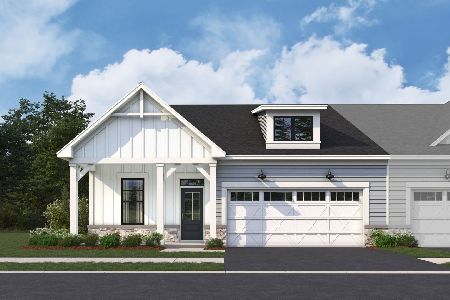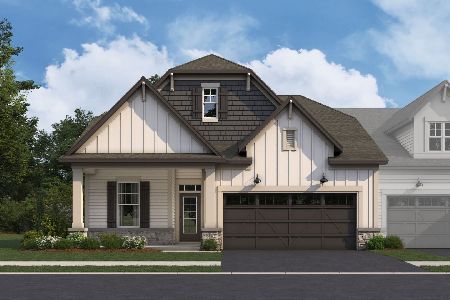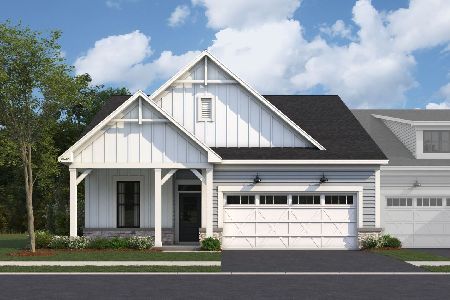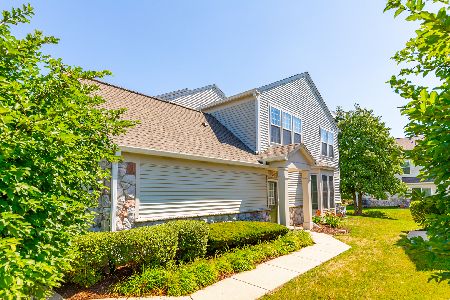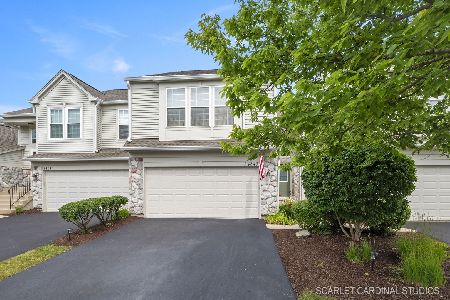24841 Franklin Lane, Plainfield, Illinois 60585
$203,500
|
Sold
|
|
| Status: | Closed |
| Sqft: | 1,573 |
| Cost/Sqft: | $130 |
| Beds: | 3 |
| Baths: | 2 |
| Year Built: | 2003 |
| Property Taxes: | $4,166 |
| Days On Market: | 2520 |
| Lot Size: | 0,00 |
Description
Highly sought after second floor ranch in North Plainfield. Large open floor plan featuring tall vaulted ceilings and plenty of sunlight. Nicely updated and well cared for home with plenty of closet space and convenient laundry room. Spacious kitchen has an abundance of tall cabinets, pantry, buffet, extra storage, new modern flooring and ss appliances. Large, open great room and formal dining room are ideal for entertaining. Welcoming grand double door entry to master bedroom with vaulted ceilings, WIC and relaxing master bath suite. Many updates include low maintenance flooring, newer carpet, AC, water heater and washer and dryer. Close and convenient to schools, parks, shopping, major expressways and restaurants. Exterior maintenance, snow removal and landscaping is all taken care of. WELCOME HOME!!
Property Specifics
| Condos/Townhomes | |
| 2 | |
| — | |
| 2003 | |
| None | |
| — | |
| No | |
| — |
| Will | |
| Townes Of Auburn Lakes | |
| 214 / Monthly | |
| Insurance,Exterior Maintenance,Lawn Care,Snow Removal,Other | |
| Public | |
| Public Sewer | |
| 10333984 | |
| 0701204050511002 |
Nearby Schools
| NAME: | DISTRICT: | DISTANCE: | |
|---|---|---|---|
|
Grade School
Freedom Elementary School |
202 | — | |
|
High School
Plainfield North High School |
202 | Not in DB | |
|
Alternate Junior High School
Heritage Grove Middle School |
— | Not in DB | |
Property History
| DATE: | EVENT: | PRICE: | SOURCE: |
|---|---|---|---|
| 24 Jun, 2019 | Sold | $203,500 | MRED MLS |
| 16 May, 2019 | Under contract | $204,900 | MRED MLS |
| — | Last price change | $209,000 | MRED MLS |
| 5 Apr, 2019 | Listed for sale | $210,000 | MRED MLS |
Room Specifics
Total Bedrooms: 3
Bedrooms Above Ground: 3
Bedrooms Below Ground: 0
Dimensions: —
Floor Type: Carpet
Dimensions: —
Floor Type: Carpet
Full Bathrooms: 2
Bathroom Amenities: Separate Shower,Double Sink,Soaking Tub
Bathroom in Basement: 0
Rooms: Foyer
Basement Description: None
Other Specifics
| 2 | |
| — | |
| — | |
| — | |
| — | |
| COMMON | |
| — | |
| Full | |
| Vaulted/Cathedral Ceilings, Wood Laminate Floors, Laundry Hook-Up in Unit, Walk-In Closet(s) | |
| Range, Microwave, Dishwasher, Refrigerator, Washer, Dryer | |
| Not in DB | |
| — | |
| — | |
| — | |
| — |
Tax History
| Year | Property Taxes |
|---|---|
| 2019 | $4,166 |
Contact Agent
Nearby Similar Homes
Nearby Sold Comparables
Contact Agent
Listing Provided By
RE/MAX of Naperville

