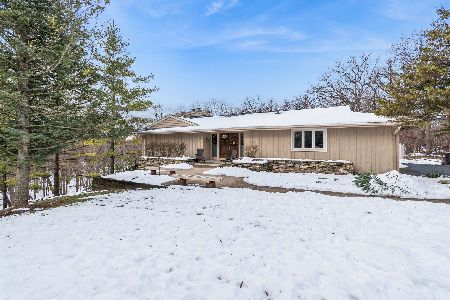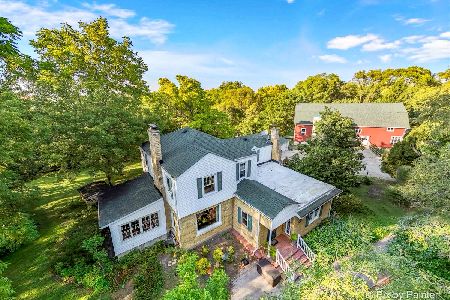24841 South Drive, Tower Lakes, Illinois 60010
$415,000
|
Sold
|
|
| Status: | Closed |
| Sqft: | 4,020 |
| Cost/Sqft: | $103 |
| Beds: | 3 |
| Baths: | 3 |
| Year Built: | 1987 |
| Property Taxes: | $10,623 |
| Days On Market: | 2387 |
| Lot Size: | 1,58 |
Description
Beautiful custom-built Tower Lakes hillside ranch with nature views from nearly every room! Set on 1+ acres with huge private back yard, a three season gazebo and massive deck for all your entertaining needs! Remodeled maple kitchen has all stainless appliances, Corian counters, working island, spacious breakfast room with computer desk, French doors to deck. Living room with gas fireplace is open to kitchen and foyer and has vaulted ceiling and walls of windows. Lots of natural light! Main floor master suite with tray ceiling, fireplace, his and hers walk-in closets, raised vanity with two sinks, soaking tub, separate walk-in shower, skylight and access to private deck. Convenient main level laundry and mud room. One level living if you like, yet walkout lower level has so much more - additional bedrooms, a huge family room, office and workroom/storage area, full bath. Three car garage and lower level garage for mower. Vacation lifestyle! 2017-2018 taxes appealed, awaiting resolution.
Property Specifics
| Single Family | |
| — | |
| Walk-Out Ranch | |
| 1987 | |
| Full,Walkout | |
| CUSTOM RANCH | |
| No | |
| 1.58 |
| Lake | |
| Tower Lakes | |
| 500 / Annual | |
| Lake Rights | |
| Community Well | |
| Septic-Private | |
| 10448457 | |
| 13111020040000 |
Nearby Schools
| NAME: | DISTRICT: | DISTANCE: | |
|---|---|---|---|
|
Grade School
North Barrington Elementary Scho |
220 | — | |
|
Middle School
Barrington Middle School-prairie |
220 | Not in DB | |
|
High School
Barrington High School |
220 | Not in DB | |
Property History
| DATE: | EVENT: | PRICE: | SOURCE: |
|---|---|---|---|
| 4 Dec, 2019 | Sold | $415,000 | MRED MLS |
| 20 Oct, 2019 | Under contract | $415,000 | MRED MLS |
| — | Last price change | $425,000 | MRED MLS |
| 11 Jul, 2019 | Listed for sale | $445,000 | MRED MLS |
Room Specifics
Total Bedrooms: 3
Bedrooms Above Ground: 3
Bedrooms Below Ground: 0
Dimensions: —
Floor Type: Carpet
Dimensions: —
Floor Type: Carpet
Full Bathrooms: 3
Bathroom Amenities: Separate Shower,Double Sink
Bathroom in Basement: 1
Rooms: Office,Bonus Room,Workshop,Storage,Deck
Basement Description: Finished
Other Specifics
| 3 | |
| Concrete Perimeter | |
| Asphalt | |
| Deck, Storms/Screens | |
| Landscaped,Wooded,Mature Trees | |
| 153X429X197X589 | |
| Pull Down Stair | |
| Full | |
| Vaulted/Cathedral Ceilings, Skylight(s), Hardwood Floors, First Floor Bedroom, First Floor Laundry, First Floor Full Bath | |
| Range, Microwave, Dishwasher, Refrigerator, Washer, Dryer, Disposal, Stainless Steel Appliance(s), Water Softener Owned | |
| Not in DB | |
| Tennis Courts, Water Rights, Other | |
| — | |
| — | |
| Wood Burning, Attached Fireplace Doors/Screen, Gas Log, Gas Starter |
Tax History
| Year | Property Taxes |
|---|---|
| 2019 | $10,623 |
Contact Agent
Nearby Similar Homes
Nearby Sold Comparables
Contact Agent
Listing Provided By
Baird & Warner







