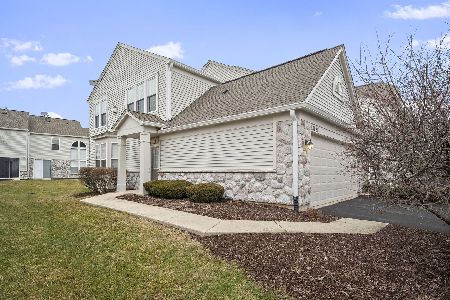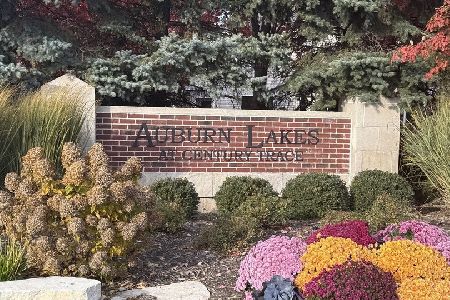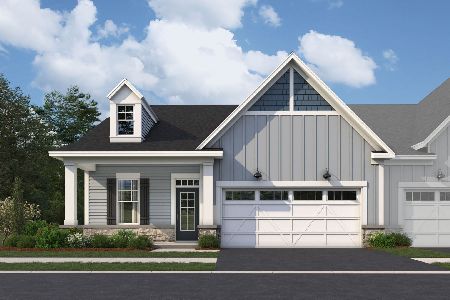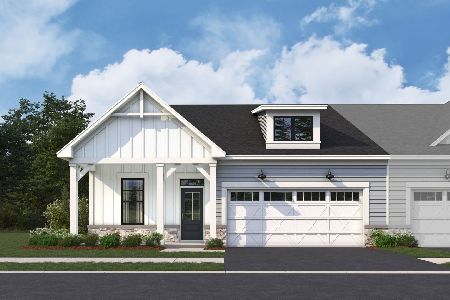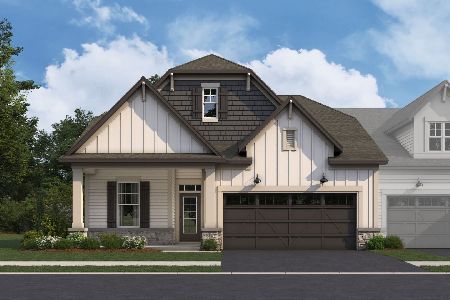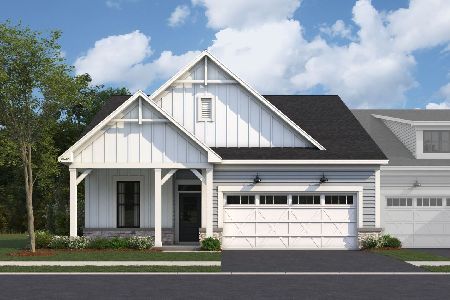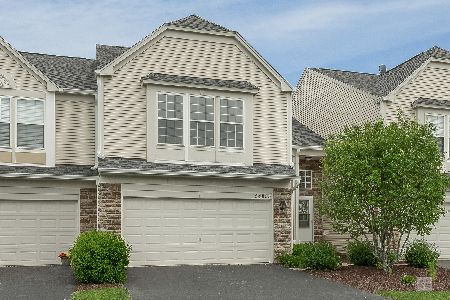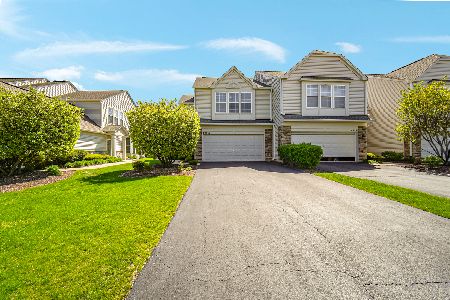24851 Franklin Lane, Plainfield, Illinois 60585
$175,000
|
Sold
|
|
| Status: | Closed |
| Sqft: | 1,550 |
| Cost/Sqft: | $116 |
| Beds: | 2 |
| Baths: | 3 |
| Year Built: | 2002 |
| Property Taxes: | $4,304 |
| Days On Market: | 4061 |
| Lot Size: | 0,00 |
Description
BE PREPARED TO BE IMPRESSED!! TOTALLY REMODELED W HIGH END FINISHES IN 2012. AWESOME END UNIT! 2 STORY ENTRY *HARDWOOD FLOORING ON 1ST FLOOR.STAIRCASE W IRON SPINDLES/LOFT. NEW CARPETS/KITCHEN CABINETS/GRANITE/SS APPLS/LIGHTING/BRONZE HARDWARE. WALK IN PANTRY.HUGE MASTER SUITE W/VAULTED CEIL/CLOSET ORGANIZER. SPACIOUS LOFT W HARDWOOD FLOORS. CONC PATIO. NEW FURNACE 14. 2 CAR GAR. LOCATION NEAR EVERYTHING!!
Property Specifics
| Condos/Townhomes | |
| 2 | |
| — | |
| 2002 | |
| None | |
| ETHAN | |
| No | |
| — |
| Will | |
| Auburn Lakes | |
| 174 / Monthly | |
| Insurance,Exterior Maintenance,Lawn Care,Snow Removal | |
| Lake Michigan | |
| Sewer-Storm | |
| 08817945 | |
| 01204050390000 |
Nearby Schools
| NAME: | DISTRICT: | DISTANCE: | |
|---|---|---|---|
|
Grade School
Freedom Elementary School |
202 | — | |
|
Middle School
Heritage Grove Middle School |
202 | Not in DB | |
|
High School
Plainfield North High School |
202 | Not in DB | |
Property History
| DATE: | EVENT: | PRICE: | SOURCE: |
|---|---|---|---|
| 16 Nov, 2012 | Sold | $130,000 | MRED MLS |
| 30 Sep, 2012 | Under contract | $139,500 | MRED MLS |
| 2 Aug, 2012 | Listed for sale | $139,500 | MRED MLS |
| 12 Mar, 2015 | Sold | $175,000 | MRED MLS |
| 11 Feb, 2015 | Under contract | $179,900 | MRED MLS |
| — | Last price change | $279,900 | MRED MLS |
| 16 Jan, 2015 | Listed for sale | $279,900 | MRED MLS |
| 30 Aug, 2018 | Sold | $210,000 | MRED MLS |
| 17 Jul, 2018 | Under contract | $225,000 | MRED MLS |
| 10 Jul, 2018 | Listed for sale | $225,000 | MRED MLS |
| 11 Jun, 2025 | Sold | $340,000 | MRED MLS |
| 12 May, 2025 | Under contract | $329,000 | MRED MLS |
| 8 May, 2025 | Listed for sale | $329,000 | MRED MLS |
Room Specifics
Total Bedrooms: 2
Bedrooms Above Ground: 2
Bedrooms Below Ground: 0
Dimensions: —
Floor Type: Carpet
Full Bathrooms: 3
Bathroom Amenities: Separate Shower,Double Sink
Bathroom in Basement: 0
Rooms: Loft
Basement Description: Slab
Other Specifics
| 2 | |
| — | |
| Asphalt | |
| Patio, End Unit | |
| — | |
| COMMON | |
| — | |
| Full | |
| Vaulted/Cathedral Ceilings, Hardwood Floors, Second Floor Laundry | |
| Range, Microwave, Dishwasher, Disposal, Stainless Steel Appliance(s) | |
| Not in DB | |
| — | |
| — | |
| — | |
| — |
Tax History
| Year | Property Taxes |
|---|---|
| 2012 | $4,250 |
| 2015 | $4,304 |
| 2018 | $3,965 |
| 2025 | $5,086 |
Contact Agent
Nearby Similar Homes
Nearby Sold Comparables
Contact Agent
Listing Provided By
john greene, Realtor

