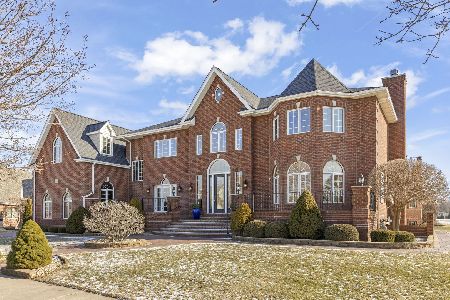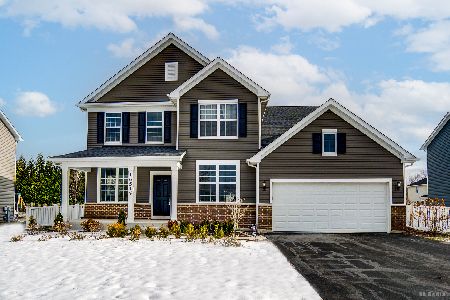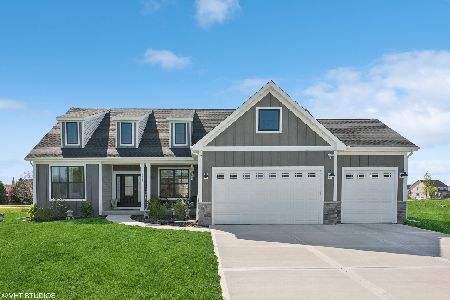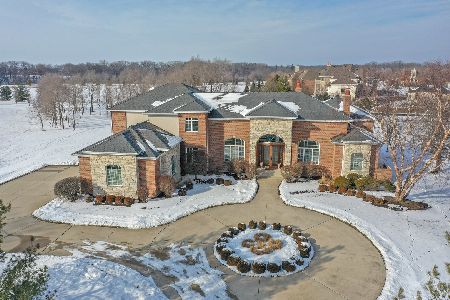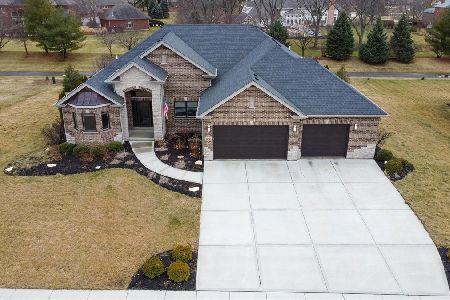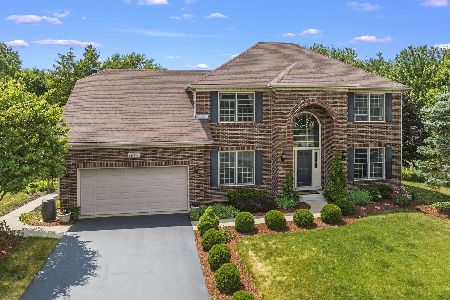24857 Pine Cone Lane, Plainfield, Illinois 60586
$640,000
|
Sold
|
|
| Status: | Closed |
| Sqft: | 4,378 |
| Cost/Sqft: | $154 |
| Beds: | 4 |
| Baths: | 4 |
| Year Built: | 1995 |
| Property Taxes: | $13,873 |
| Days On Market: | 2755 |
| Lot Size: | 2,31 |
Description
Absolutely stunning home situated on 2.1 acres private wooded lot, located in Pine Cone Woods, offering many amentities throughout. Elegant 2-story foyer w/pillars & arched doorways leading to formal living & dining Room. 1st floor study w/views of the beautiful backyard & doors leading to patio. 2-Story family room with fireplace, custom built in mirror above mantel and wall of windows overlooking yard & pool. Gourmet kitchen w/new Jenn-Air gas cooktop, New GE double oven, granite counter-tops, recessed lighting, planning desk, breakfast bar, SS appliances and breakfast room w/2 doors to patio's & pool area. Master Bedroom suite w/sitting area, tray ceiling, see-through fireplace & patio doors leading to its own new balcony. Master Bath w/marble vanities & flooring, dual sinks, jacuzzi tub & large separate shower. Huge master closet. Princess suite bedroom and also 2 Jack & Jill's. Stamped concrete patio & pool surround. Pella Windows. Hardwood floors refinished 2017. New Roof 2017.
Property Specifics
| Single Family | |
| — | |
| Other | |
| 1995 | |
| Full | |
| — | |
| No | |
| 2.31 |
| Will | |
| Pine Cone Woods | |
| 250 / — | |
| Other | |
| Private Well | |
| Septic-Mechanical | |
| 10019801 | |
| 0603204010090000 |
Nearby Schools
| NAME: | DISTRICT: | DISTANCE: | |
|---|---|---|---|
|
Grade School
Central Elementary School |
202 | — | |
|
Middle School
Indian Trail Middle School |
202 | Not in DB | |
|
High School
Plainfield Central High School |
202 | Not in DB | |
Property History
| DATE: | EVENT: | PRICE: | SOURCE: |
|---|---|---|---|
| 20 Sep, 2018 | Sold | $640,000 | MRED MLS |
| 27 Jul, 2018 | Under contract | $675,000 | MRED MLS |
| 16 Jul, 2018 | Listed for sale | $675,000 | MRED MLS |
Room Specifics
Total Bedrooms: 4
Bedrooms Above Ground: 4
Bedrooms Below Ground: 0
Dimensions: —
Floor Type: Carpet
Dimensions: —
Floor Type: Carpet
Dimensions: —
Floor Type: Carpet
Full Bathrooms: 4
Bathroom Amenities: Whirlpool,Separate Shower,Double Sink
Bathroom in Basement: 0
Rooms: Breakfast Room,Study,Sitting Room,Foyer,Walk In Closet
Basement Description: Unfinished,Bathroom Rough-In
Other Specifics
| 3 | |
| — | |
| Concrete | |
| Balcony, Deck, Patio, Stamped Concrete Patio, In Ground Pool, Storms/Screens | |
| Cul-De-Sac,Landscaped,Wooded | |
| 154X408X299X342X47X36 | |
| Unfinished | |
| Full | |
| Vaulted/Cathedral Ceilings, Skylight(s), Hardwood Floors, First Floor Laundry | |
| Double Oven, Microwave, Dishwasher, Refrigerator, Washer, Dryer, Stainless Steel Appliance(s), Cooktop | |
| Not in DB | |
| Street Paved | |
| — | |
| — | |
| Double Sided, Wood Burning, Gas Starter |
Tax History
| Year | Property Taxes |
|---|---|
| 2018 | $13,873 |
Contact Agent
Nearby Similar Homes
Nearby Sold Comparables
Contact Agent
Listing Provided By
Baird & Warner Real Estate

