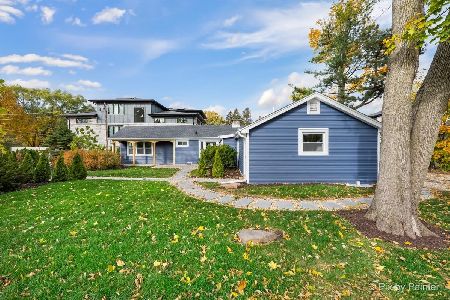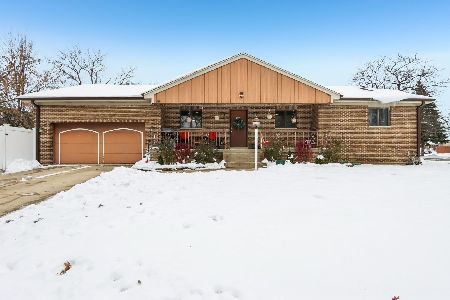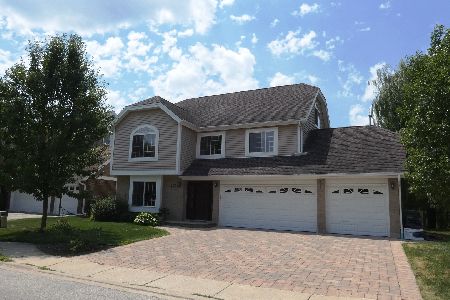2486 Church Street, Des Plaines, Illinois 60016
$386,000
|
Sold
|
|
| Status: | Closed |
| Sqft: | 2,624 |
| Cost/Sqft: | $149 |
| Beds: | 5 |
| Baths: | 4 |
| Year Built: | 2003 |
| Property Taxes: | $8,951 |
| Days On Market: | 6023 |
| Lot Size: | 0,00 |
Description
Beautifull 2.5 story on the lake, beautiful view, 1st floor office with full bth may be 2nd master suit, additional 4 bedrooms + den, huge family- recreation room on 3rd floor, good quality interior finishes, hardwood flrs, maple kitchen cabinets, granite tops, fireplace, BANK OWNED. No survey, no bill of sale, buyer responsible for city inpsections/repairs. 3% BUYER'S CLOSING COST PAID BY SELLER for qualified buyer.
Property Specifics
| Single Family | |
| — | |
| Colonial | |
| 2003 | |
| None | |
| 2.5 STORY | |
| Yes | |
| — |
| Cook | |
| — | |
| 0 / Not Applicable | |
| None | |
| Lake Michigan | |
| Public Sewer | |
| 07277809 | |
| 09151010250000 |
Property History
| DATE: | EVENT: | PRICE: | SOURCE: |
|---|---|---|---|
| 30 Sep, 2009 | Sold | $386,000 | MRED MLS |
| 12 Aug, 2009 | Under contract | $391,050 | MRED MLS |
| 21 Jul, 2009 | Listed for sale | $391,050 | MRED MLS |
| 27 Jun, 2013 | Sold | $351,500 | MRED MLS |
| 20 May, 2013 | Under contract | $379,900 | MRED MLS |
| — | Last price change | $389,900 | MRED MLS |
| 9 Mar, 2013 | Listed for sale | $389,900 | MRED MLS |
Room Specifics
Total Bedrooms: 5
Bedrooms Above Ground: 5
Bedrooms Below Ground: 0
Dimensions: —
Floor Type: Carpet
Dimensions: —
Floor Type: Carpet
Dimensions: —
Floor Type: Carpet
Dimensions: —
Floor Type: —
Full Bathrooms: 4
Bathroom Amenities: Whirlpool,Separate Shower,Double Sink
Bathroom in Basement: 0
Rooms: Bedroom 5,Den,Utility Room-2nd Floor
Basement Description: —
Other Specifics
| 2 | |
| Concrete Perimeter | |
| Asphalt | |
| Patio | |
| Lake Front,Water View,Wooded | |
| 56 X 160 X 45 X 107 | |
| Finished | |
| Yes | |
| Vaulted/Cathedral Ceilings | |
| — | |
| Not in DB | |
| Sidewalks, Other | |
| — | |
| — | |
| — |
Tax History
| Year | Property Taxes |
|---|---|
| 2009 | $8,951 |
| 2013 | $11,132 |
Contact Agent
Nearby Similar Homes
Nearby Sold Comparables
Contact Agent
Listing Provided By
RE/MAX At Home






