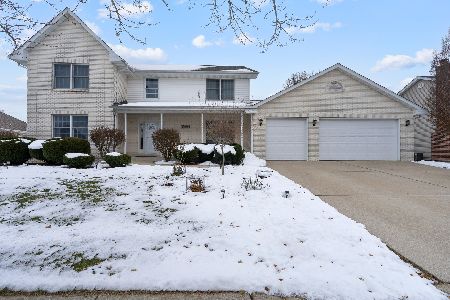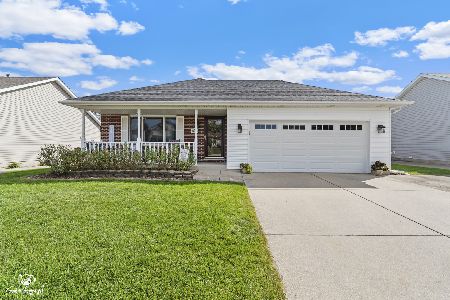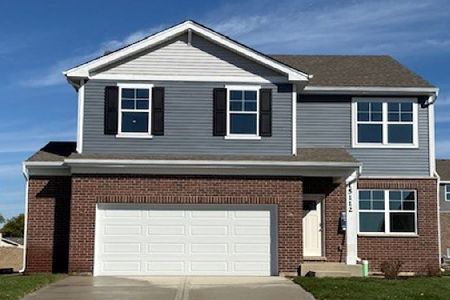24863 Buttercup Lane, Manhattan, Illinois 60442
$409,900
|
Sold
|
|
| Status: | Closed |
| Sqft: | 3,129 |
| Cost/Sqft: | $131 |
| Beds: | 5 |
| Baths: | 4 |
| Year Built: | 2002 |
| Property Taxes: | $11,030 |
| Days On Market: | 1716 |
| Lot Size: | 0,25 |
Description
TRUE RELATED LIVING! 2 Story home & a Main level ranch unit with private entrances. MAIN HOME features 4 large bedrooms, 2.5 baths, new flooring throughout, eat in Kitchen open to living room, loft, office, and full basement for potential expansion. RELATED LIVING RANCH features private kitchen, bath, bedroom, living room, and finished basement with 2 additional rooms. Both units share the spacious 3.5 car garage, laundry, pantry, mud room and covered back porch. New in 2017 are covered front porch, fence, carpet, 2 furnaces, whole house alarm. New in 2018 are Water softener, sump, pool, side walks, landscaping, flooring with warranty. Shed was added ini 2019. Roof was done in 2016.
Property Specifics
| Single Family | |
| — | |
| Traditional | |
| 2002 | |
| Full | |
| — | |
| No | |
| 0.25 |
| Will | |
| — | |
| 0 / Not Applicable | |
| None | |
| Public | |
| Public Sewer | |
| 11075244 | |
| 1412172110090000 |
Nearby Schools
| NAME: | DISTRICT: | DISTANCE: | |
|---|---|---|---|
|
Middle School
Manhattan Junior High School |
114 | Not in DB | |
|
High School
Lincoln-way West High School |
210 | Not in DB | |
Property History
| DATE: | EVENT: | PRICE: | SOURCE: |
|---|---|---|---|
| 20 Sep, 2017 | Sold | $325,000 | MRED MLS |
| 5 Aug, 2017 | Under contract | $344,900 | MRED MLS |
| 19 Jul, 2017 | Listed for sale | $344,900 | MRED MLS |
| 13 Aug, 2021 | Sold | $409,900 | MRED MLS |
| 1 Jul, 2021 | Under contract | $409,900 | MRED MLS |
| — | Last price change | $415,000 | MRED MLS |
| 7 May, 2021 | Listed for sale | $415,000 | MRED MLS |
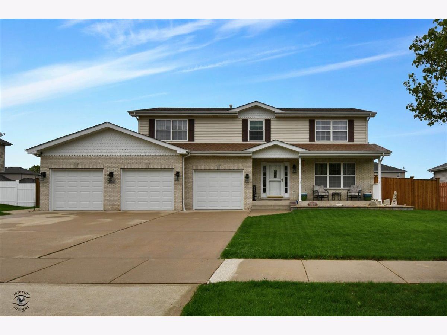
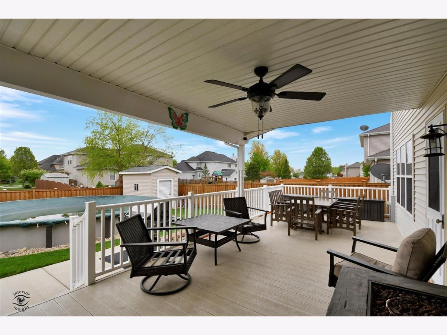
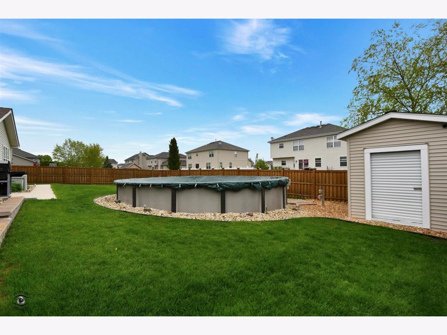
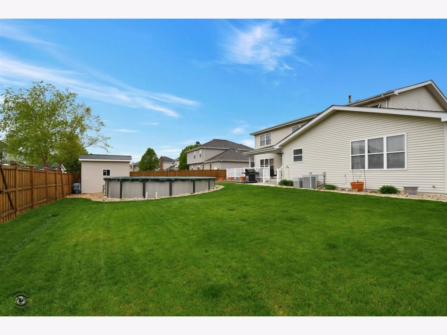
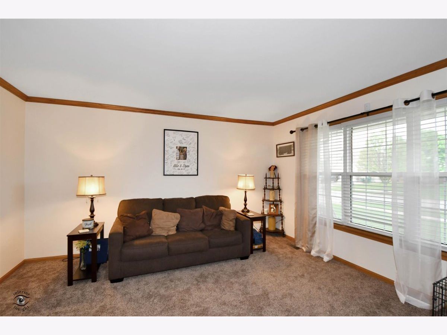
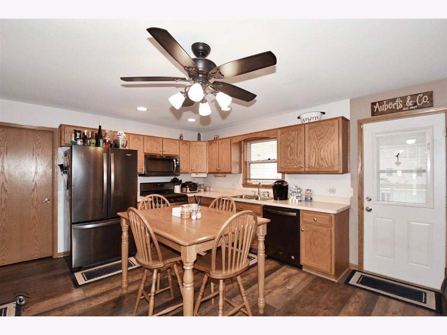
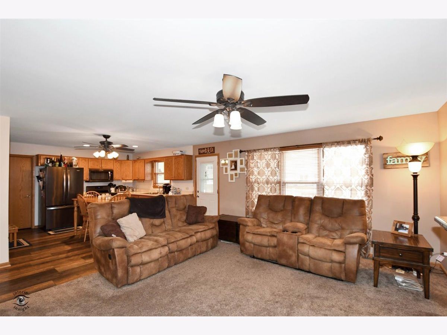
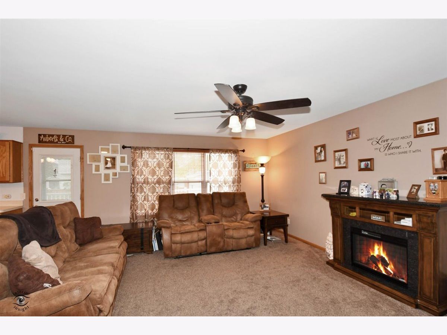
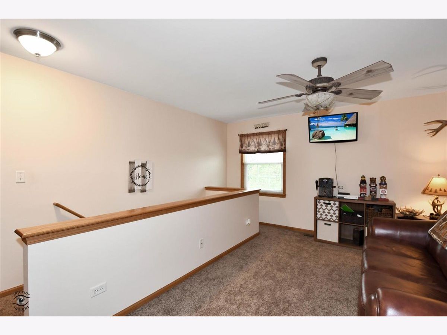
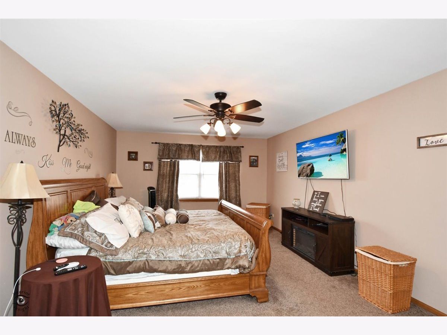
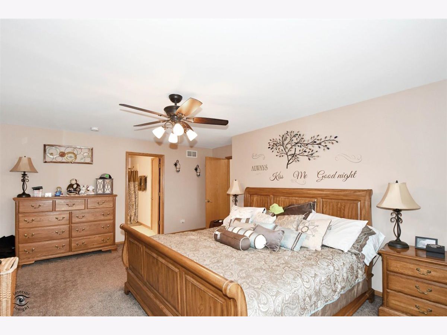
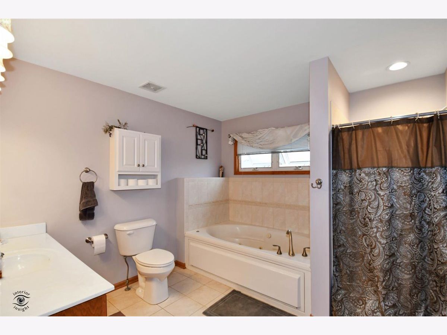
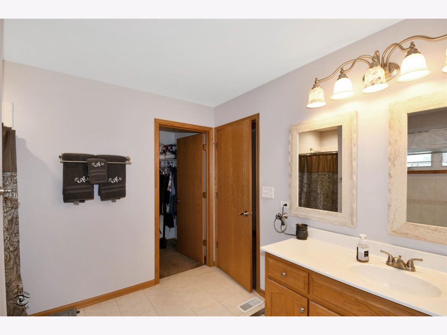
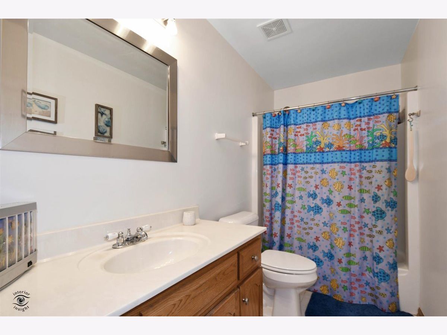

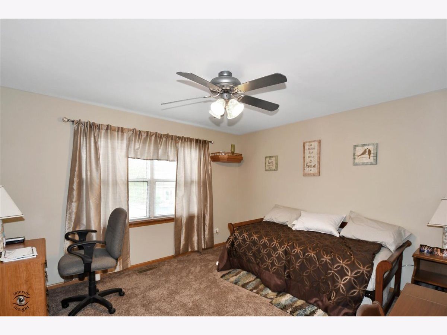

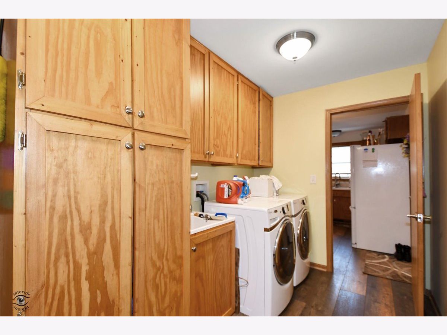
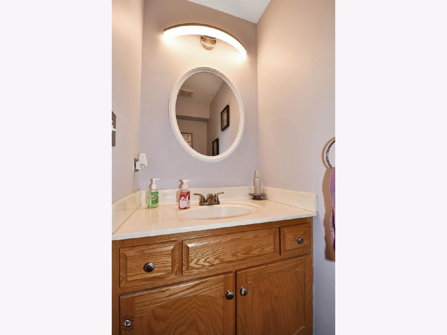
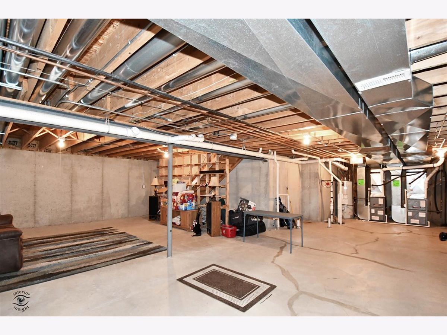

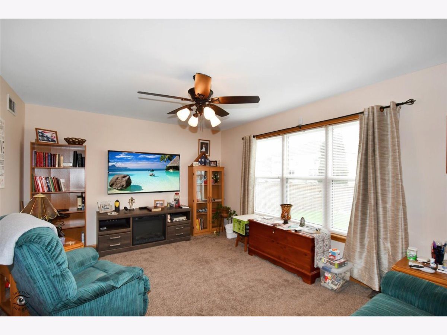
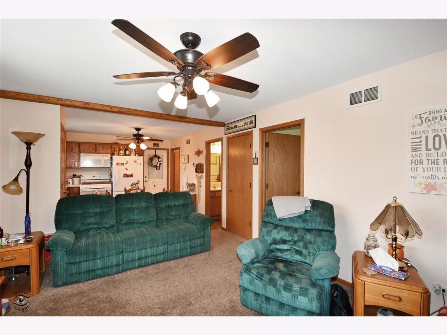
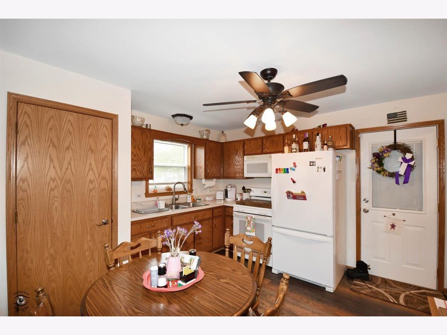
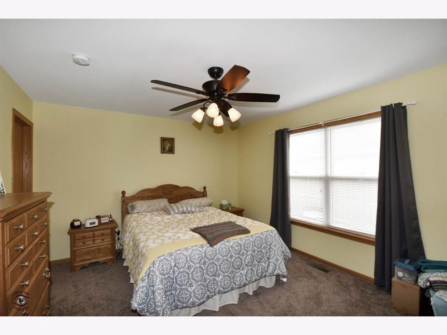
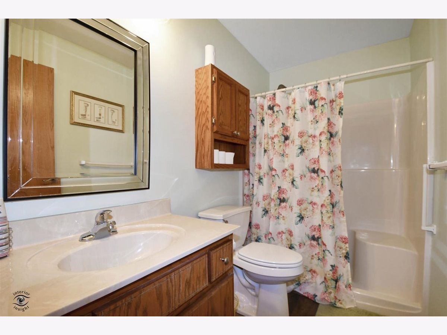
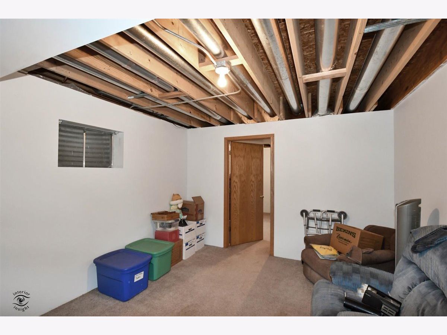
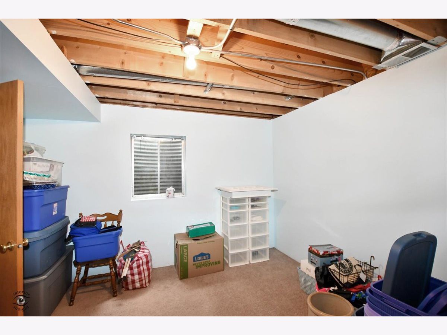
Room Specifics
Total Bedrooms: 6
Bedrooms Above Ground: 5
Bedrooms Below Ground: 1
Dimensions: —
Floor Type: Carpet
Dimensions: —
Floor Type: Carpet
Dimensions: —
Floor Type: Carpet
Dimensions: —
Floor Type: —
Dimensions: —
Floor Type: —
Full Bathrooms: 4
Bathroom Amenities: Whirlpool,Separate Shower,Handicap Shower
Bathroom in Basement: 0
Rooms: Kitchen,Loft,Utility Room-1st Floor,Bedroom 5,Bedroom 6,Other Room
Basement Description: Partially Finished,Bathroom Rough-In
Other Specifics
| 3.5 | |
| Concrete Perimeter | |
| Concrete | |
| Patio, Porch, Above Ground Pool | |
| — | |
| 85 X 130 | |
| — | |
| Full | |
| First Floor Bedroom, In-Law Arrangement, First Floor Laundry, First Floor Full Bath | |
| Range, Microwave, Refrigerator, Washer, Dryer | |
| Not in DB | |
| Sidewalks, Street Lights | |
| — | |
| — | |
| — |
Tax History
| Year | Property Taxes |
|---|---|
| 2017 | $10,317 |
| 2021 | $11,030 |
Contact Agent
Nearby Similar Homes
Nearby Sold Comparables
Contact Agent
Listing Provided By
CRIS Realty

