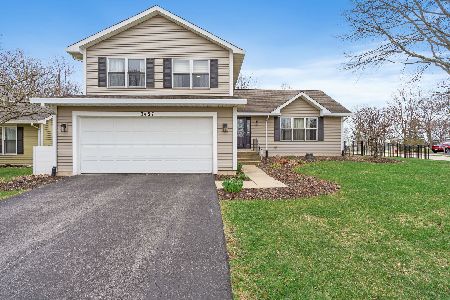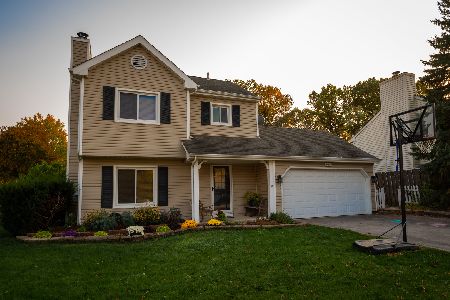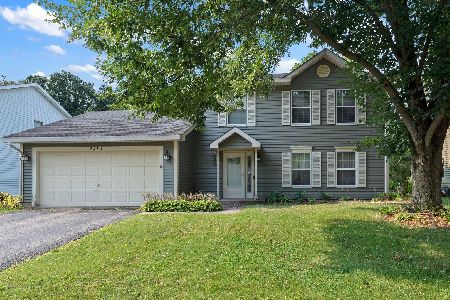2487 Quail Court, Aurora, Illinois 60502
$280,000
|
Sold
|
|
| Status: | Closed |
| Sqft: | 1,814 |
| Cost/Sqft: | $152 |
| Beds: | 3 |
| Baths: | 3 |
| Year Built: | 1988 |
| Property Taxes: | $6,615 |
| Days On Market: | 2016 |
| Lot Size: | 0,24 |
Description
Finally, a gorgeous move in ready home with an open floor plan! Sitting on a premium corner lot located in Big Woods-Marmion you'll find your long awaited and sought-after post quarantine sanctuary. Presenting just over 1800 sq. ft. and highlighted by an abundance of upgrades and additional features; all your new home awaits is your personal touch. From the moment you step foot on the freshly seal coated driveway, you're saluted by this treasured home featuring newer roof, vinyl siding, professional landscaping and mature trees. Traverse the threshold and your greeted by the foyer's cathedral ceilings, ample natural light, fresh paint, and beautifully stained hardwood oak flooring that incites you to remove your shoes. As you advance, the Nest thermostat has already detected your home and has begun to adjust the temperature to your comfort. The second living area, showcased as a formal dining room, is a great space for entertaining as it connects to the heart of the home where your extravagantly oversized kitchen awaits you. Exhibiting all stainless-steel appliances, luxe counters, custom cabinets that are complete with crown molding, dove tail drawers, built-in cabinet organizers such as drawer-in-drawer and spice rack, with upper and lower cabinet lighting; all illuminated by southern exposure via three large skylights. Progressing through the kitchen 's eating area is access to the beautiful tailor-made Pella sliding glass door with built-in blinds that unveil a real private tree-lined backyard with a freshly stained two-tier deck with affixed electric awning surrounded by manicured vegetation. This sanctum will be the setting of many a memory from BBQ's and parties, to peaceful evening retreats perhaps making s'mores over a nice fire with your built-in pit. On those days where feeling cozy is vital, the family room located in the lower level is perfect for movie night. This level features a picture window overlooking the backyard, all new trim, 12mm laminate flooring, an upgraded powder room, utility room with laundry and storage, large hallway closet with access to the dry and tidy crawl space, and 2 car heated garage. Once it's time to retire, mosey upstairs to the highest landing where you can appreciate the breadth of the cathedral ceiling. The additional skylight shines upon the beautifully stained bamboo flooring located throughout the upper level. The owner's bedroom features vaulted ceilings with fan, his and hers closets, and a tastefully rehabbed en suite with ceramic tile throughout, comfort height toilet and vanity, and stand up shower with frame-less glass door. The upper level also features a cluster of bedrooms harbored by solid hardwood doors within and throughout the entire house and another full bath just rehabbed with an comfort height vanity, new toilet, tub/shower, fancy wood grain like ceramic tile with PVC trim making clean up a breeze. Hurry, this will sell fast!
Property Specifics
| Single Family | |
| — | |
| Tri-Level | |
| 1988 | |
| None | |
| — | |
| No | |
| 0.24 |
| Du Page | |
| Butterfield | |
| 0 / Not Applicable | |
| None | |
| Public | |
| Public Sewer, Sewer-Storm | |
| 10784206 | |
| 0431403054 |
Nearby Schools
| NAME: | DISTRICT: | DISTANCE: | |
|---|---|---|---|
|
Grade School
Brooks Elementary School |
204 | — | |
|
Middle School
Granger Middle School |
204 | Not in DB | |
|
High School
Metea Valley High School |
204 | Not in DB | |
Property History
| DATE: | EVENT: | PRICE: | SOURCE: |
|---|---|---|---|
| 26 Aug, 2016 | Sold | $260,000 | MRED MLS |
| 13 Jul, 2016 | Under contract | $267,900 | MRED MLS |
| 6 Jul, 2016 | Listed for sale | $267,900 | MRED MLS |
| 14 Aug, 2020 | Sold | $280,000 | MRED MLS |
| 18 Jul, 2020 | Under contract | $274,900 | MRED MLS |
| 16 Jul, 2020 | Listed for sale | $274,900 | MRED MLS |
| 30 Apr, 2025 | Sold | $420,000 | MRED MLS |
| 4 Apr, 2025 | Under contract | $379,900 | MRED MLS |
| 4 Apr, 2025 | Listed for sale | $379,900 | MRED MLS |
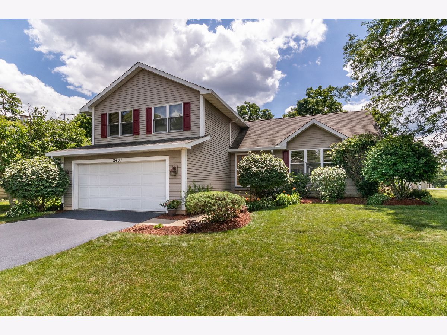
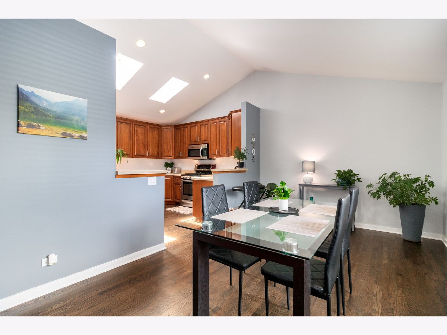
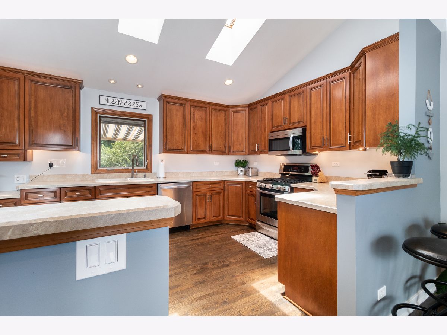
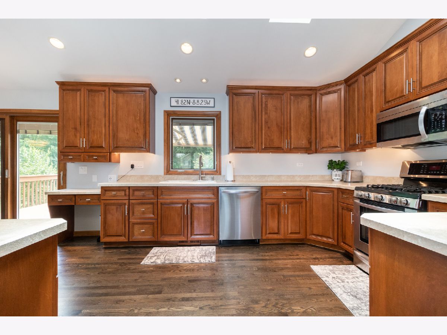
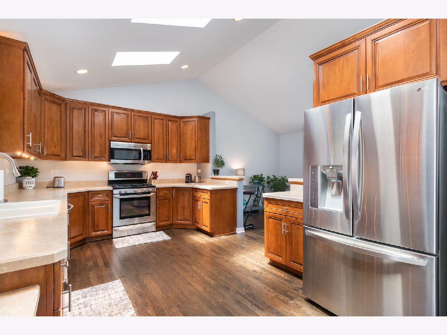
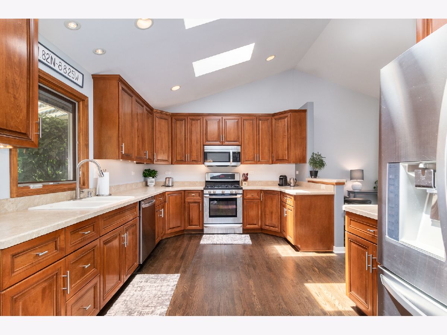
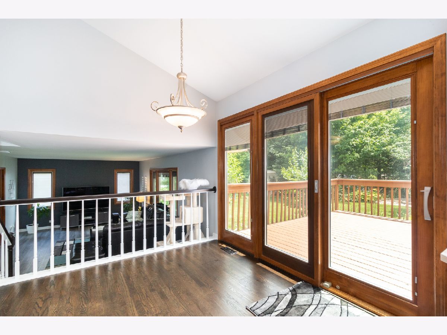
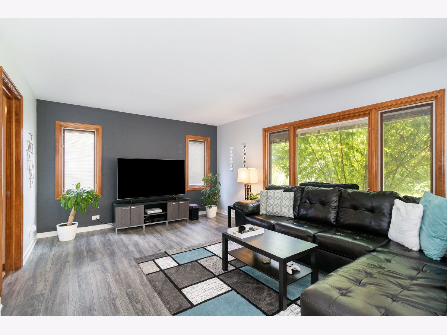
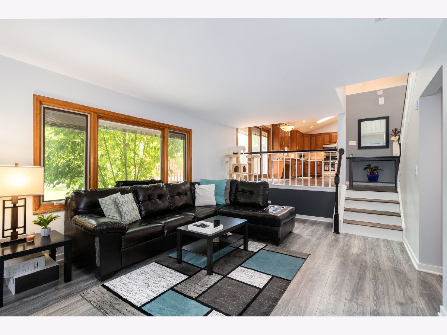
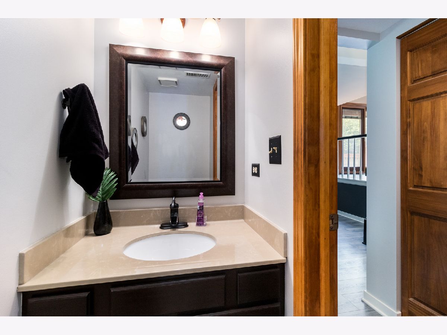
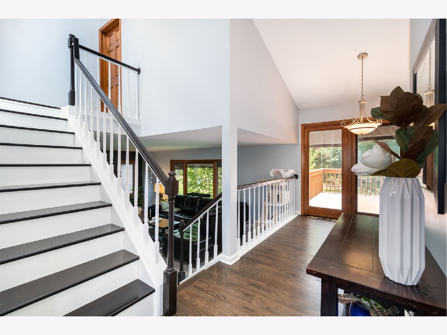
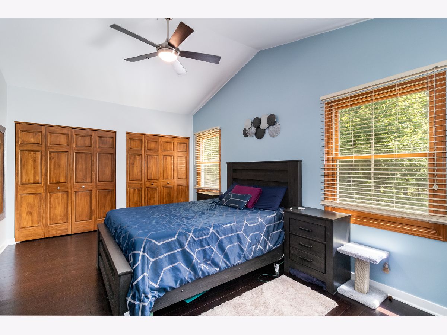
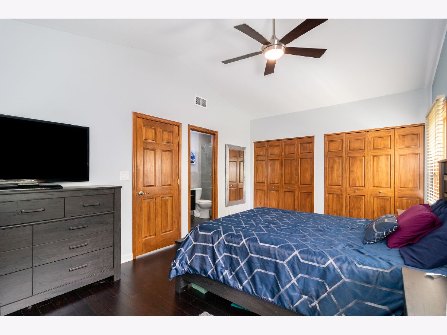
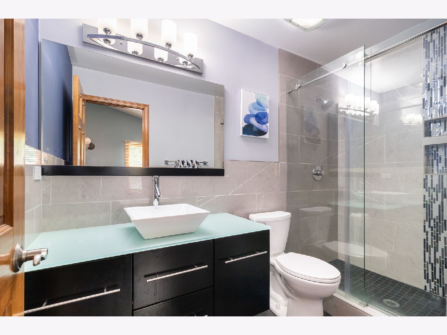
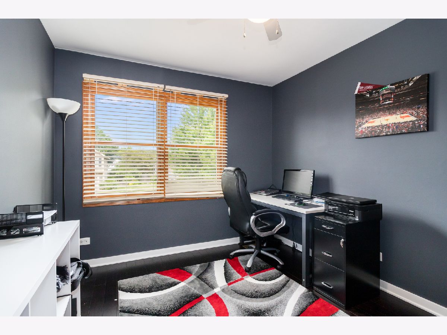
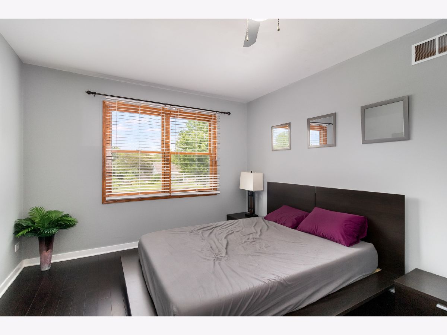
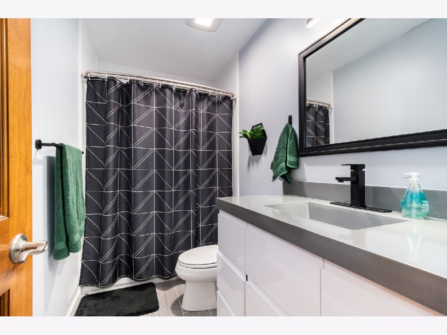
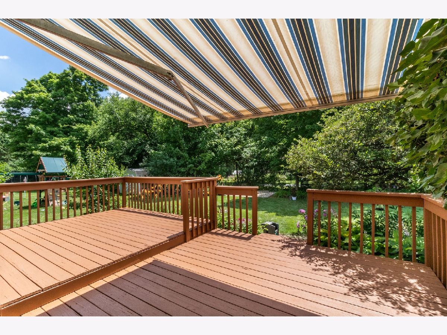
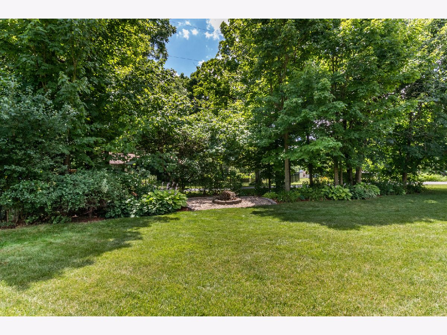
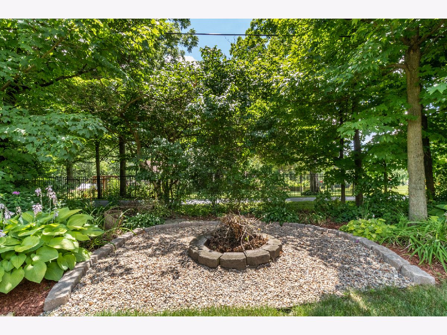
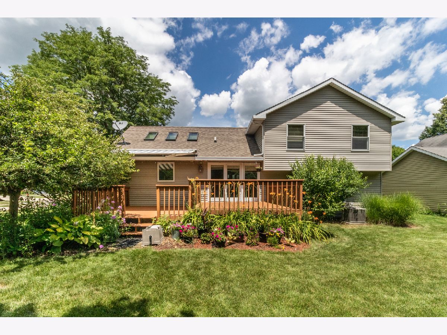
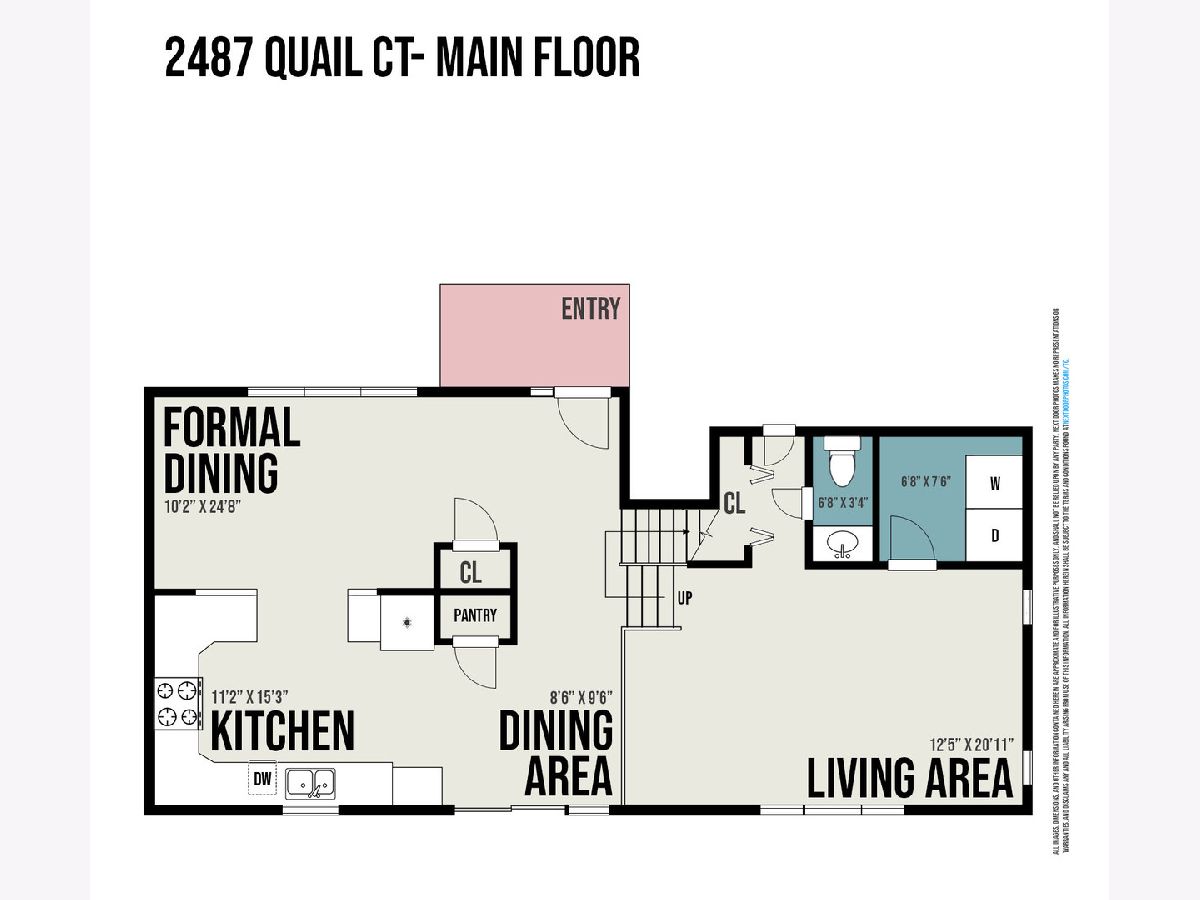
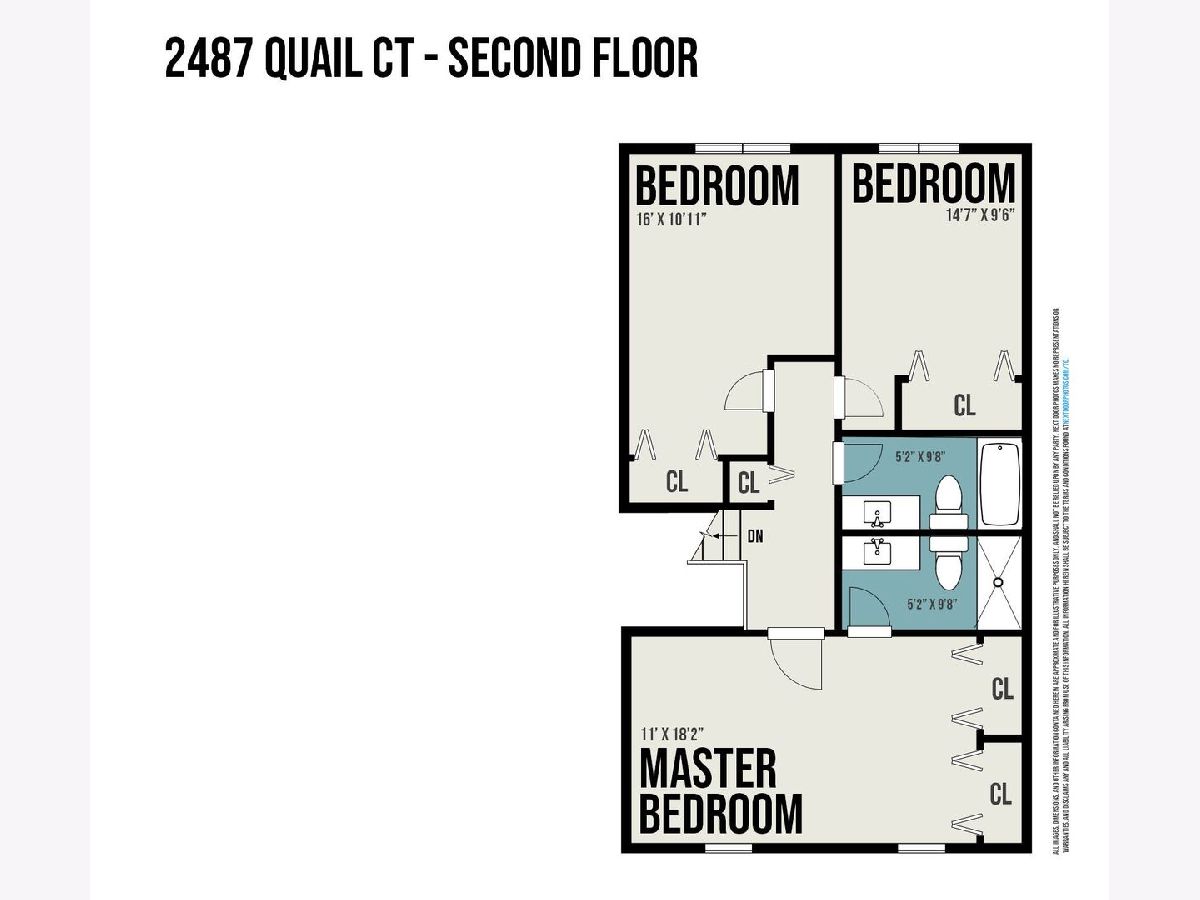
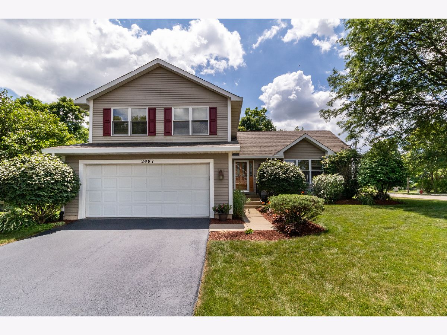
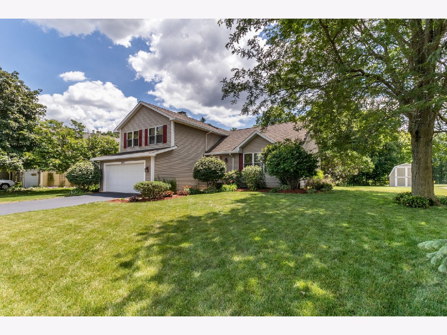
Room Specifics
Total Bedrooms: 3
Bedrooms Above Ground: 3
Bedrooms Below Ground: 0
Dimensions: —
Floor Type: Sustainable
Dimensions: —
Floor Type: Sustainable
Full Bathrooms: 3
Bathroom Amenities: Separate Shower
Bathroom in Basement: 0
Rooms: Breakfast Room
Basement Description: Crawl
Other Specifics
| 2 | |
| Concrete Perimeter | |
| Asphalt | |
| Deck, Fire Pit | |
| Corner Lot,Cul-De-Sac,Mature Trees | |
| 83X125 | |
| Unfinished | |
| Full | |
| Vaulted/Cathedral Ceilings, Skylight(s), Hardwood Floors, Wood Laminate Floors, Built-in Features | |
| Range, Microwave, Dishwasher, Refrigerator, Washer, Dryer, Disposal, Stainless Steel Appliance(s) | |
| Not in DB | |
| Curbs, Sidewalks, Street Lights, Street Paved | |
| — | |
| — | |
| — |
Tax History
| Year | Property Taxes |
|---|---|
| 2016 | $5,441 |
| 2020 | $6,615 |
| 2025 | $7,432 |
Contact Agent
Nearby Similar Homes
Contact Agent
Listing Provided By
eXp Realty


