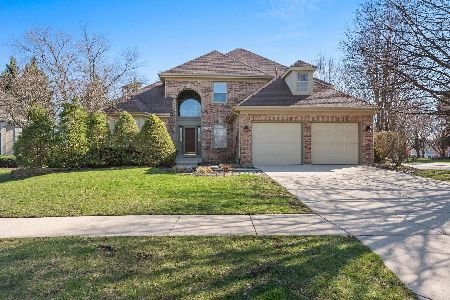2488 Waterside Drive, Aurora, Illinois 60502
$347,500
|
Sold
|
|
| Status: | Closed |
| Sqft: | 2,550 |
| Cost/Sqft: | $145 |
| Beds: | 3 |
| Baths: | 4 |
| Year Built: | 1995 |
| Property Taxes: | $8,896 |
| Days On Market: | 5875 |
| Lot Size: | 0,00 |
Description
Incredible home & value in Stonebridge.Sellers have invested thousands in recent upgrades. A large open foyer welcomes you.1st floor den w/ french doors.Great room w/ vaulted ceiling.Upgraded kitchen with granite/ss appl/island and planning desk.1st floor hardwood with cherry inlay.Lux master suite & bath.A WOW finished lower level w/ wet bar,fireplace,full bath w/ steam shower,bed rm & wine closet & more.
Property Specifics
| Single Family | |
| — | |
| — | |
| 1995 | |
| Full | |
| — | |
| No | |
| 0 |
| Du Page | |
| Stonebridge | |
| 140 / Monthly | |
| Lawn Care,Snow Removal | |
| Public | |
| Public Sewer | |
| 07402252 | |
| 0718103062 |
Nearby Schools
| NAME: | DISTRICT: | DISTANCE: | |
|---|---|---|---|
|
Grade School
Brooks Elementary School |
204 | — | |
|
Middle School
Granger Middle School |
204 | Not in DB | |
|
High School
Metea Valley High School |
204 | Not in DB | |
Property History
| DATE: | EVENT: | PRICE: | SOURCE: |
|---|---|---|---|
| 2 Jan, 2009 | Sold | $350,000 | MRED MLS |
| 26 Nov, 2008 | Under contract | $379,800 | MRED MLS |
| — | Last price change | $388,800 | MRED MLS |
| 5 Sep, 2008 | Listed for sale | $419,800 | MRED MLS |
| 27 May, 2010 | Sold | $347,500 | MRED MLS |
| 2 Apr, 2010 | Under contract | $369,999 | MRED MLS |
| — | Last price change | $379,900 | MRED MLS |
| 22 Dec, 2009 | Listed for sale | $379,900 | MRED MLS |
Room Specifics
Total Bedrooms: 4
Bedrooms Above Ground: 3
Bedrooms Below Ground: 1
Dimensions: —
Floor Type: Carpet
Dimensions: —
Floor Type: Carpet
Dimensions: —
Floor Type: Carpet
Full Bathrooms: 4
Bathroom Amenities: Steam Shower,Double Sink
Bathroom in Basement: 1
Rooms: Breakfast Room,Den,Exercise Room,Gallery,Recreation Room,Utility Room-1st Floor
Basement Description: Finished
Other Specifics
| 2 | |
| Concrete Perimeter | |
| Concrete | |
| Patio | |
| Cul-De-Sac,Landscaped | |
| 39X110X92X119 | |
| Full | |
| Full | |
| Vaulted/Cathedral Ceilings, Bar-Wet | |
| Double Oven, Microwave, Dishwasher, Refrigerator, Washer, Dryer, Disposal | |
| Not in DB | |
| Sidewalks, Street Lights, Street Paved | |
| — | |
| — | |
| Gas Log |
Tax History
| Year | Property Taxes |
|---|---|
| 2009 | $8,517 |
| 2010 | $8,896 |
Contact Agent
Nearby Similar Homes
Nearby Sold Comparables
Contact Agent
Listing Provided By
Prudential Starck, Realtors






