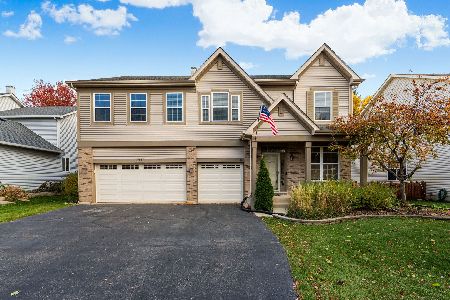249 Burton Drive, Bartlett, Illinois 60103
$544,000
|
Sold
|
|
| Status: | Closed |
| Sqft: | 2,420 |
| Cost/Sqft: | $227 |
| Beds: | 4 |
| Baths: | 4 |
| Year Built: | 1998 |
| Property Taxes: | $9,465 |
| Days On Market: | 742 |
| Lot Size: | 0,25 |
Description
Welcome to this exceptional property located in Bartlett, offering a serene setting on a quiet fenced-in lot with captivating views of a beautiful pond. This meticulously maintained home boasts 4 bedrooms and 2.2 bathrooms, providing a perfect blend of comfort and style. As you step inside, you are welcomed by a grand foyer flanked by a vaulted living room and a spacious dining room, creating an inviting and open ambiance. The large kitchen is a chef's delight, featuring white cabinetry, a stunning backsplash, stainless steel appliances, a pantry closet, and a generous island with a quartz countertop! The family room provides a cozy retreat with a fireplace, ideal for gatherings and relaxation. An awesome mudroom with lockers adds practicality to keep things organized. The spacious master suite is a highlight, boasting a beautifully remodeled bathroom with dual vanities, a separate cosmetic seating space with a built-in lighted mirror, a large shower equipped with a Moen digital control system, and a sizable walk-in closet with custom built-ins. Three other spacious bedrooms offer versatility and comfort. The finished basement is a fantastic bonus, featuring a bar, media room, and a guest bathroom, providing ample space for entertainment and recreation. Additionally, there's plenty of room for a home office to accommodate modern lifestyles. Step into the fenced-in backyard oasis, complete with a huge deck and an incredible outdoor kitchen. The outdoor kitchen is under a custom-built gazebo with a metal roof and is equipped with a grill, smoker, refrigerator, pizza oven, gas burner, and ceiling fan creating the perfect space for outdoor entertaining and dining while enjoying the relaxing pond views. Noteworthy updates include a roof replacement four years ago, new siding, new gutters with covers, new windows in the family room and kitchen, a new front door, new sliding door to the deck, all new lighting with smart wi-fi switches, and a complete HVAC replacement in 2016. All bathrooms have been beautifully remodeled and gorgeous hardwood flooring on both levels, adding to the overall allure of this home. Completing the package is a 3-car heated garage, ensuring comfort during the cold winter months, plus garages doors that are Q-link enabled for remote access and secure deliveries and attic access with a pull-down ladder. This property represents a unique blend of elegance, functionality, and thoughtful updates. Don't miss the opportunity to make it your own.
Property Specifics
| Single Family | |
| — | |
| — | |
| 1998 | |
| — | |
| CUSTOM | |
| Yes | |
| 0.25 |
| Cook | |
| Westridge | |
| 88 / Annual | |
| — | |
| — | |
| — | |
| 11941653 | |
| 06314080170000 |
Nearby Schools
| NAME: | DISTRICT: | DISTANCE: | |
|---|---|---|---|
|
Grade School
Nature Ridge Elementary School |
46 | — | |
|
Middle School
Kenyon Woods Middle School |
46 | Not in DB | |
|
High School
South Elgin High School |
46 | Not in DB | |
Property History
| DATE: | EVENT: | PRICE: | SOURCE: |
|---|---|---|---|
| 2 Jun, 2008 | Sold | $390,000 | MRED MLS |
| 9 Apr, 2008 | Under contract | $409,900 | MRED MLS |
| — | Last price change | $424,900 | MRED MLS |
| 13 Dec, 2007 | Listed for sale | $439,900 | MRED MLS |
| 7 Oct, 2011 | Sold | $300,000 | MRED MLS |
| 7 Sep, 2011 | Under contract | $310,000 | MRED MLS |
| — | Last price change | $312,500 | MRED MLS |
| 21 Apr, 2011 | Listed for sale | $350,000 | MRED MLS |
| 1 Feb, 2024 | Sold | $544,000 | MRED MLS |
| 11 Dec, 2023 | Under contract | $549,000 | MRED MLS |
| 4 Dec, 2023 | Listed for sale | $549,000 | MRED MLS |
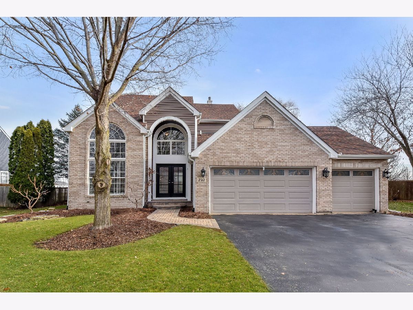
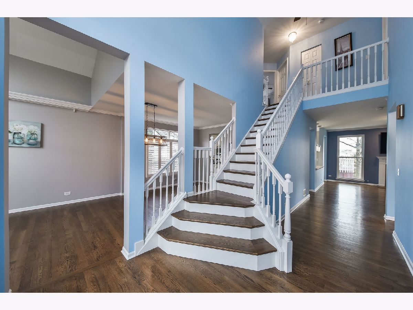


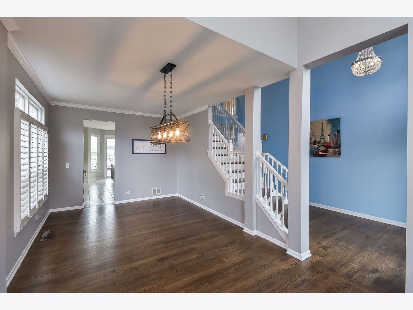
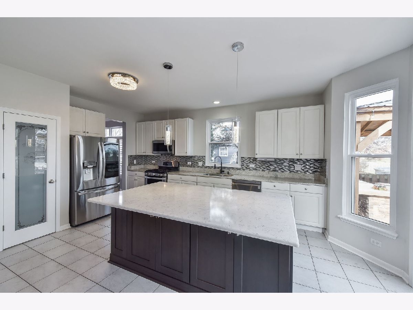
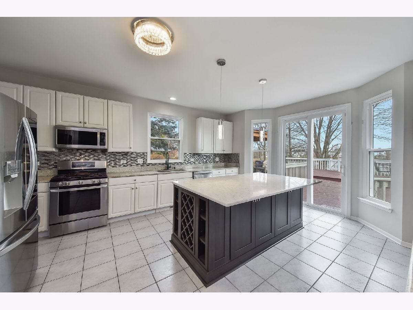
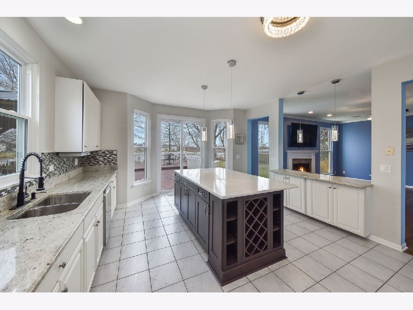
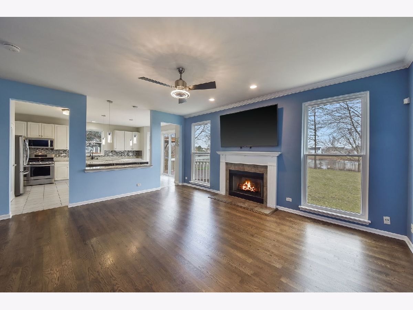
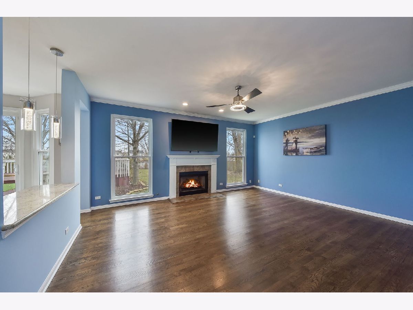
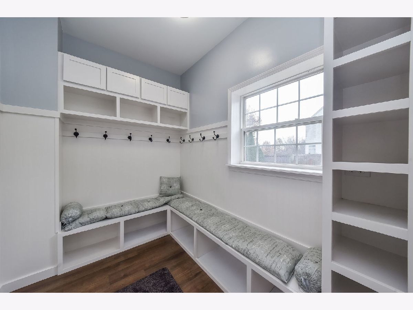
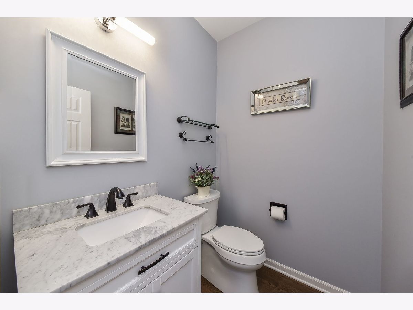

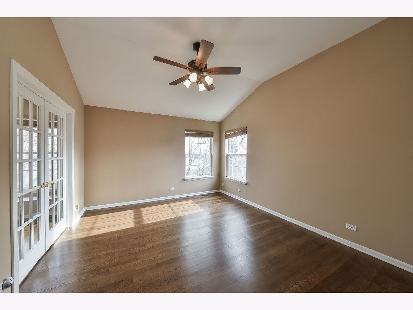
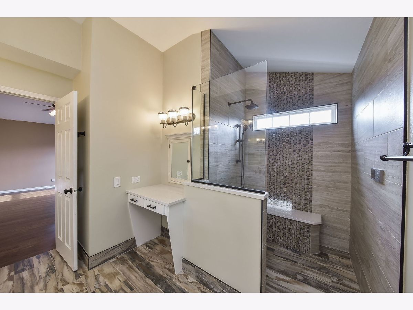
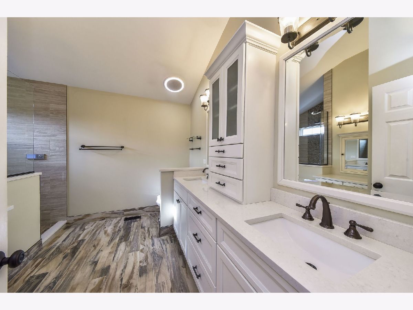
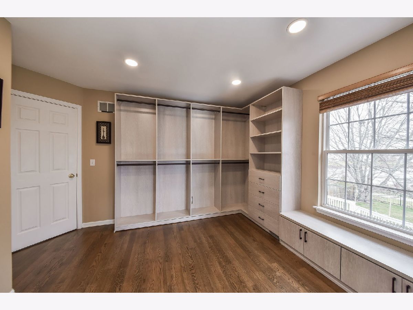
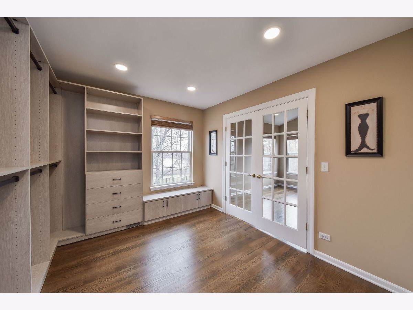
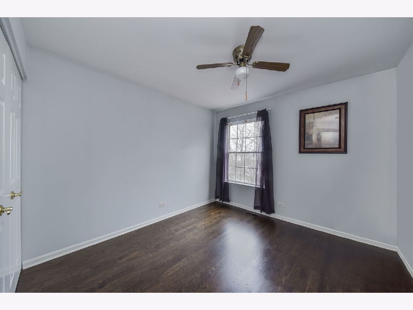
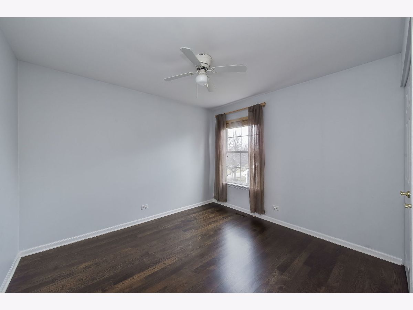
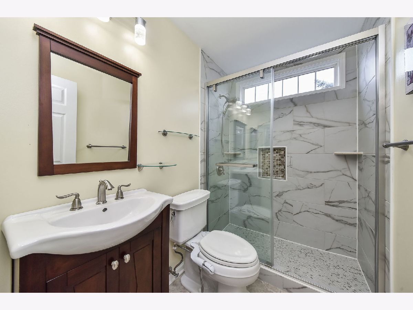
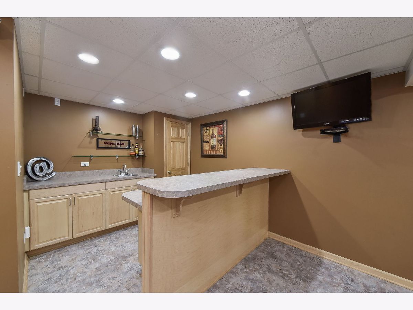
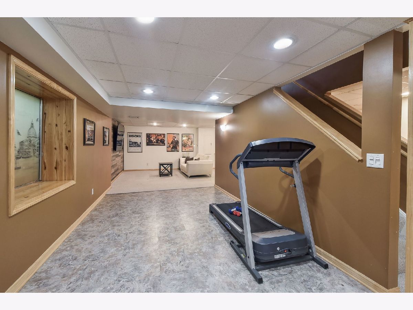
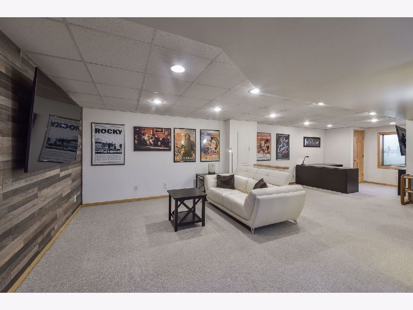
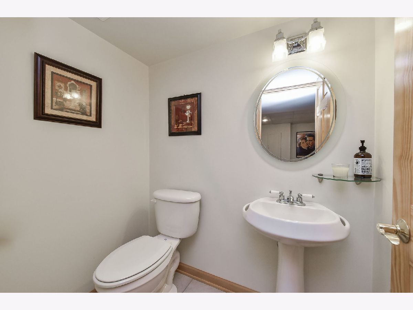
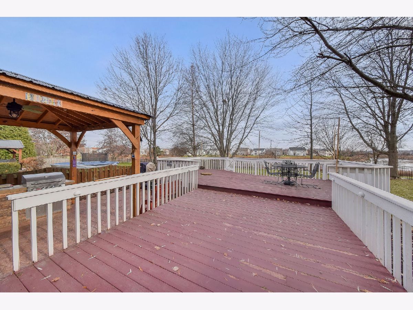
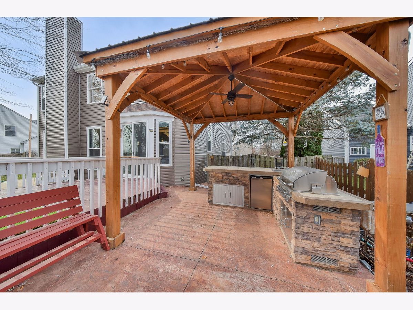
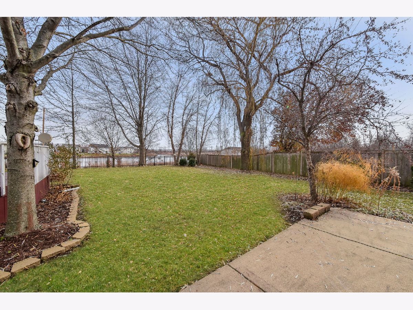
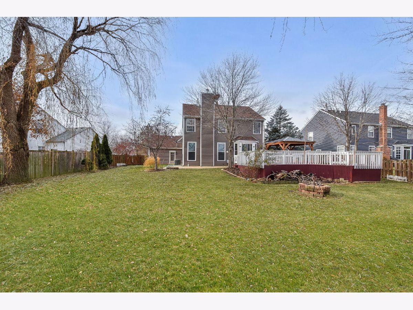
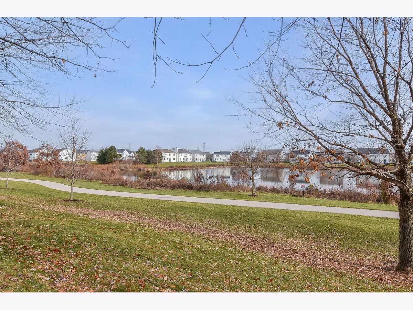
Room Specifics
Total Bedrooms: 4
Bedrooms Above Ground: 4
Bedrooms Below Ground: 0
Dimensions: —
Floor Type: —
Dimensions: —
Floor Type: —
Dimensions: —
Floor Type: —
Full Bathrooms: 4
Bathroom Amenities: Whirlpool,Separate Shower,Double Sink
Bathroom in Basement: 1
Rooms: —
Basement Description: Finished
Other Specifics
| 3 | |
| — | |
| Asphalt | |
| — | |
| — | |
| 76X149X80X149 | |
| — | |
| — | |
| — | |
| — | |
| Not in DB | |
| — | |
| — | |
| — | |
| — |
Tax History
| Year | Property Taxes |
|---|---|
| 2008 | $6,263 |
| 2011 | $9,562 |
| 2024 | $9,465 |
Contact Agent
Nearby Similar Homes
Nearby Sold Comparables
Contact Agent
Listing Provided By
@properties Christie's International Real Estate

