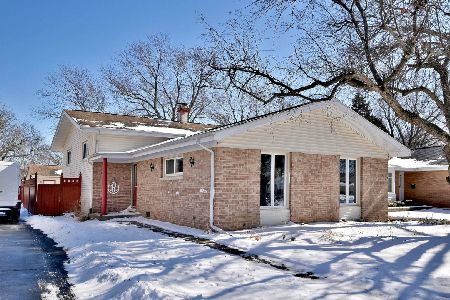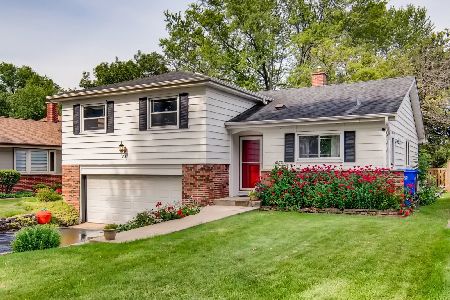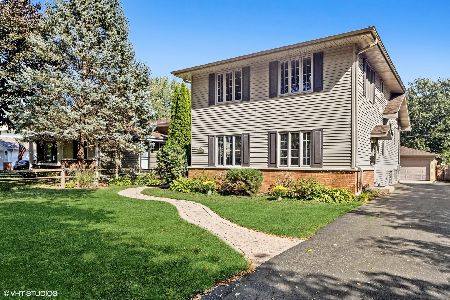249 Ellyn Avenue, Glen Ellyn, Illinois 60137
$325,000
|
Sold
|
|
| Status: | Closed |
| Sqft: | 1,400 |
| Cost/Sqft: | $235 |
| Beds: | 3 |
| Baths: | 2 |
| Year Built: | 1963 |
| Property Taxes: | $7,300 |
| Days On Market: | 2982 |
| Lot Size: | 0,00 |
Description
Updated brick ranch in perfect neighborhood across Park Ave from Village Links Golf Course. Stainless steel appliances, quart counters, maple cabinets, marble back splash, fresh modern paint. Hardwood floors throughout including under living room carpet. New solid MDF doors throughout. Custom closets in every bedroom. Updated baths, giant full sized basement with great storage, laundry, and endless potential to finish. Walk to nearby Parkview Elementary and Glen Crest Middle School. Nearly 1/4 acre yard completely fenced in including huge stamped concrete patio with fire pit. Landscaped yard. Great for entertaining. New roof, A/C, and condenser in 2016.
Property Specifics
| Single Family | |
| — | |
| Ranch | |
| 1963 | |
| Full | |
| — | |
| No | |
| — |
| Du Page | |
| Glen Park | |
| 0 / Not Applicable | |
| None | |
| Lake Michigan | |
| Public Sewer | |
| 09809085 | |
| 0523402017 |
Nearby Schools
| NAME: | DISTRICT: | DISTANCE: | |
|---|---|---|---|
|
Grade School
Park View Elementary School |
89 | — | |
|
Middle School
Glen Crest Middle School |
89 | Not in DB | |
|
High School
Glenbard South High School |
87 | Not in DB | |
Property History
| DATE: | EVENT: | PRICE: | SOURCE: |
|---|---|---|---|
| 28 Sep, 2012 | Sold | $295,000 | MRED MLS |
| 11 Apr, 2012 | Under contract | $300,000 | MRED MLS |
| 4 Apr, 2012 | Listed for sale | $300,000 | MRED MLS |
| 19 Jan, 2018 | Sold | $325,000 | MRED MLS |
| 3 Dec, 2017 | Under contract | $329,000 | MRED MLS |
| 29 Nov, 2017 | Listed for sale | $329,000 | MRED MLS |
Room Specifics
Total Bedrooms: 3
Bedrooms Above Ground: 3
Bedrooms Below Ground: 0
Dimensions: —
Floor Type: Hardwood
Dimensions: —
Floor Type: Hardwood
Full Bathrooms: 2
Bathroom Amenities: Separate Shower,Soaking Tub
Bathroom in Basement: 0
Rooms: Storage,Utility Room-Lower Level
Basement Description: Partially Finished
Other Specifics
| 2 | |
| Concrete Perimeter | |
| Asphalt | |
| Patio, Storms/Screens | |
| Fenced Yard,Landscaped | |
| 50X200X50X200 | |
| Pull Down Stair | |
| Full | |
| Hardwood Floors, First Floor Bedroom, First Floor Full Bath | |
| Range, Microwave, Dishwasher, Refrigerator, Washer, Dryer, Disposal | |
| Not in DB | |
| Sidewalks, Street Lights, Street Paved | |
| — | |
| — | |
| — |
Tax History
| Year | Property Taxes |
|---|---|
| 2012 | $6,226 |
| 2018 | $7,300 |
Contact Agent
Nearby Similar Homes
Nearby Sold Comparables
Contact Agent
Listing Provided By
Property Smith Inc.









