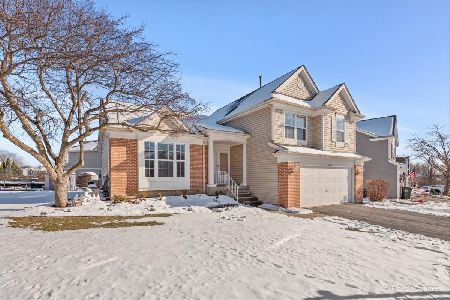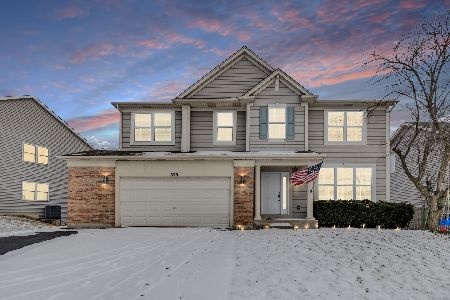249 Harvard Circle, South Elgin, Illinois 60177
$299,000
|
Sold
|
|
| Status: | Closed |
| Sqft: | 2,558 |
| Cost/Sqft: | $117 |
| Beds: | 3 |
| Baths: | 3 |
| Year Built: | 1995 |
| Property Taxes: | $7,245 |
| Days On Market: | 1883 |
| Lot Size: | 0,00 |
Description
If you're looking for "turn-key" this beautifully updated Goldfinch model in the Wildmeadow subdivision is it! The neutral color scheme will compliment any decor. As you walk through the front door you'll be greeted by the combined living room and dining room. From the dining room you'll enter the remodeled kitchen which boasts a beautiful new granite countertop, new sink, new garbage disposal and new flooring which was all installed just a few weeks ago. Newer lighting fixtures complete the look. The kitchen opens to a spacious family room with vaulted ceiling. On the upper level you'll find the Owner's bedroom with a fully remodeled ensuite bathroom (2019), two additional bedrooms, and a full bathroom. The full finished basement offers additional space to relax, entertain, or workout. Outside you'll notice the large deck, fenced yard and storage shed. Newer HVAC and A/C. Newer roof. Ring security system installed 2020 (activation required). This is A LOT of house for the money. Don't wait to schedule a showing, this one won't last long!
Property Specifics
| Single Family | |
| — | |
| Colonial | |
| 1995 | |
| Full | |
| GOLDFINCH | |
| No | |
| — |
| Kane | |
| Wildmeadow | |
| 0 / Not Applicable | |
| None | |
| Public | |
| Public Sewer | |
| 10939213 | |
| 0634331005 |
Nearby Schools
| NAME: | DISTRICT: | DISTANCE: | |
|---|---|---|---|
|
Grade School
Clinton Elementary School |
46 | — | |
|
Middle School
Kenyon Woods Middle School |
46 | Not in DB | |
|
High School
South Elgin High School |
46 | Not in DB | |
Property History
| DATE: | EVENT: | PRICE: | SOURCE: |
|---|---|---|---|
| 11 Jan, 2021 | Sold | $299,000 | MRED MLS |
| 2 Dec, 2020 | Under contract | $299,000 | MRED MLS |
| 1 Dec, 2020 | Listed for sale | $299,000 | MRED MLS |


































Room Specifics
Total Bedrooms: 3
Bedrooms Above Ground: 3
Bedrooms Below Ground: 0
Dimensions: —
Floor Type: Carpet
Dimensions: —
Floor Type: Carpet
Full Bathrooms: 3
Bathroom Amenities: Separate Shower,Double Sink
Bathroom in Basement: 0
Rooms: Recreation Room
Basement Description: Finished,Crawl
Other Specifics
| 2 | |
| Concrete Perimeter | |
| Asphalt | |
| Deck, Storms/Screens | |
| Fenced Yard | |
| 10019 | |
| — | |
| Full | |
| Vaulted/Cathedral Ceilings, Walk-In Closet(s), Open Floorplan, Granite Counters | |
| Range, Microwave, Dishwasher, Refrigerator, Washer, Dryer, Disposal | |
| Not in DB | |
| Curbs, Sidewalks, Street Lights, Street Paved | |
| — | |
| — | |
| — |
Tax History
| Year | Property Taxes |
|---|---|
| 2021 | $7,245 |
Contact Agent
Nearby Similar Homes
Nearby Sold Comparables
Contact Agent
Listing Provided By
Charles Rutenberg Realty of IL







