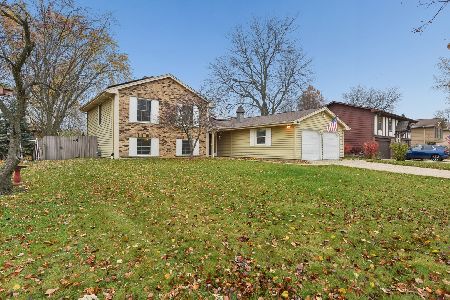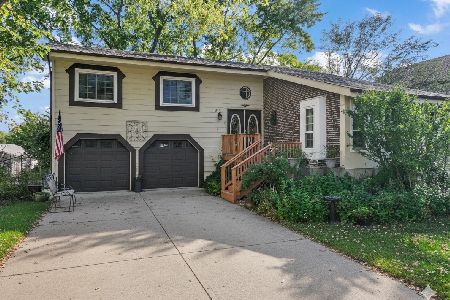249 Hawthorne Drive, Bloomingdale, Illinois 60108
$348,000
|
Sold
|
|
| Status: | Closed |
| Sqft: | 1,938 |
| Cost/Sqft: | $191 |
| Beds: | 4 |
| Baths: | 2 |
| Year Built: | 1972 |
| Property Taxes: | $6,054 |
| Days On Market: | 2729 |
| Lot Size: | 0,24 |
Description
Second chance at this masterpiece due to financing falling through. Looking for an Open Floor Plan with a modern touch? If so, this one-of-a-kind house is for you. From the moment you walk through the door this home is an absolute show-stopper. Everything is brand new: huge island w/ quartz marble top, stand alone hood, stainless steel farmhouse sink, marble backsplash, grey quartz countertops, white shaker soft close cabinets, SS appl including French door refrigerator, new flooring throughout the entire home, custom Carrara marble fireplace, brilliant light fixtures (including recessed, pendant and chandelier lighting), two stunning bathrooms with subway tile elegantly mixed with chevron & hexagon marble accents, the beautiful vanities & flooring tie it all together. Brand new windows. Newer roof and HVAC components. Walking distance to amazing Bloomingdale District 13 Schools & in sought after Lake Park High School. This is a unique one of a kind property that will sell quickly!!!
Property Specifics
| Single Family | |
| — | |
| Ranch | |
| 1972 | |
| None | |
| — | |
| No | |
| 0.24 |
| Du Page | |
| — | |
| 0 / Not Applicable | |
| None | |
| Lake Michigan | |
| Public Sewer | |
| 10044822 | |
| 0214313010 |
Nearby Schools
| NAME: | DISTRICT: | DISTANCE: | |
|---|---|---|---|
|
Grade School
Dujardin Elementary School |
13 | — | |
|
Middle School
Westfield Middle School |
13 | Not in DB | |
|
High School
Lake Park High School |
108 | Not in DB | |
Property History
| DATE: | EVENT: | PRICE: | SOURCE: |
|---|---|---|---|
| 6 Apr, 2018 | Sold | $249,900 | MRED MLS |
| 9 Mar, 2018 | Under contract | $249,900 | MRED MLS |
| 8 Mar, 2018 | Listed for sale | $249,900 | MRED MLS |
| 4 Nov, 2018 | Sold | $348,000 | MRED MLS |
| 31 Oct, 2018 | Under contract | $369,900 | MRED MLS |
| — | Last price change | $379,900 | MRED MLS |
| 7 Aug, 2018 | Listed for sale | $379,900 | MRED MLS |
| 28 Mar, 2023 | Sold | $460,000 | MRED MLS |
| 6 Mar, 2023 | Under contract | $449,900 | MRED MLS |
| 25 Feb, 2023 | Listed for sale | $449,900 | MRED MLS |
| 28 Jun, 2023 | Under contract | $0 | MRED MLS |
| 21 Jun, 2023 | Listed for sale | $0 | MRED MLS |
Room Specifics
Total Bedrooms: 4
Bedrooms Above Ground: 4
Bedrooms Below Ground: 0
Dimensions: —
Floor Type: Vinyl
Dimensions: —
Floor Type: Carpet
Dimensions: —
Floor Type: Carpet
Full Bathrooms: 2
Bathroom Amenities: —
Bathroom in Basement: 0
Rooms: Walk In Closet
Basement Description: None
Other Specifics
| 2 | |
| Concrete Perimeter | |
| Concrete | |
| Patio | |
| — | |
| 88X120 | |
| — | |
| Full | |
| Hardwood Floors, First Floor Bedroom, First Floor Laundry, First Floor Full Bath | |
| Range, Microwave, Dishwasher, Refrigerator, High End Refrigerator, Washer, Dryer, Disposal, Stainless Steel Appliance(s), Range Hood | |
| Not in DB | |
| Sidewalks, Street Lights, Street Paved | |
| — | |
| — | |
| Wood Burning |
Tax History
| Year | Property Taxes |
|---|---|
| 2018 | $6,054 |
| 2018 | $6,054 |
| 2023 | $7,086 |
Contact Agent
Nearby Similar Homes
Nearby Sold Comparables
Contact Agent
Listing Provided By
RE/MAX Central Inc.






