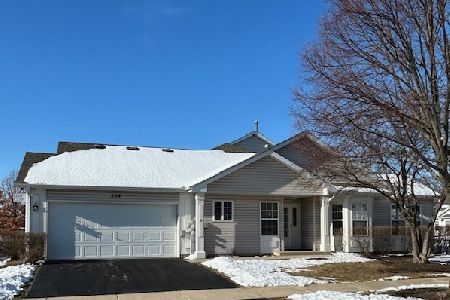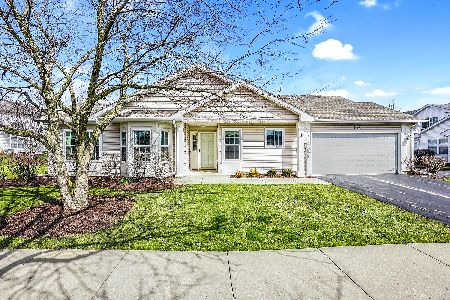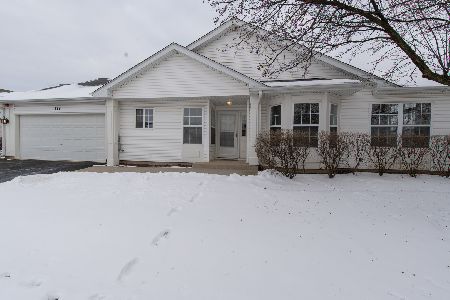249 Kathryn Lane, North Aurora, Illinois 60542
$180,000
|
Sold
|
|
| Status: | Closed |
| Sqft: | 1,347 |
| Cost/Sqft: | $140 |
| Beds: | 2 |
| Baths: | 2 |
| Year Built: | 1997 |
| Property Taxes: | $2,399 |
| Days On Market: | 1953 |
| Lot Size: | 0,00 |
Description
One story maintenance free living! This spacious and well designed 2 bedroom 2 bath townhome features a large eat-in kitchen. The combo dining and living room has a vaulted ceiling and a lovely fireplace. The owners suite features vaulted ceilings, en-suite bath, and walk in closet. There is a private patio out back, and a separate laundry room adjacent to the kitchen. 2 car garage! This townhome is located close to I-88 access, Orchard corridor and Randal Rd. shopping and restaurants! Welcome home!
Property Specifics
| Condos/Townhomes | |
| 1 | |
| — | |
| 1997 | |
| None | |
| — | |
| No | |
| — |
| Kane | |
| — | |
| 185 / Monthly | |
| Insurance,Exterior Maintenance,Snow Removal | |
| Public | |
| Public Sewer | |
| 10855448 | |
| 1506204019 |
Nearby Schools
| NAME: | DISTRICT: | DISTANCE: | |
|---|---|---|---|
|
Grade School
Fearn Elementary School |
129 | — | |
|
Middle School
Jewel Middle School |
129 | Not in DB | |
|
High School
West Aurora High School |
129 | Not in DB | |
Property History
| DATE: | EVENT: | PRICE: | SOURCE: |
|---|---|---|---|
| 7 Oct, 2020 | Sold | $180,000 | MRED MLS |
| 12 Sep, 2020 | Under contract | $189,000 | MRED MLS |
| 12 Sep, 2020 | Listed for sale | $189,000 | MRED MLS |
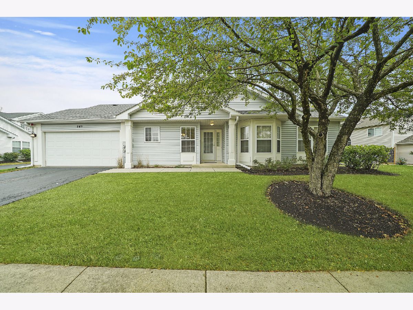
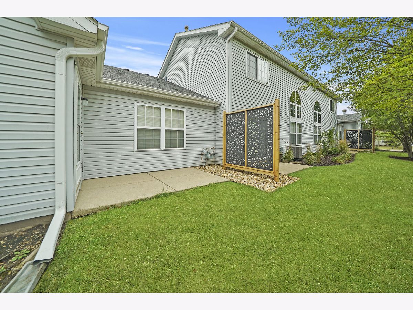
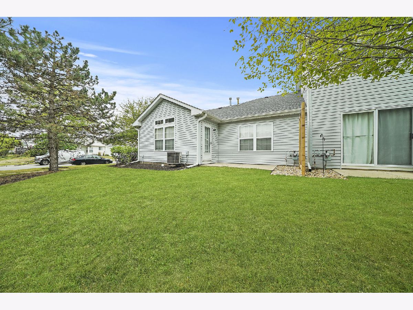
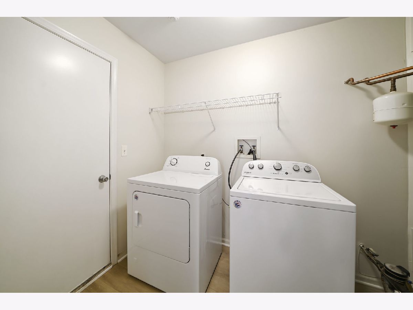
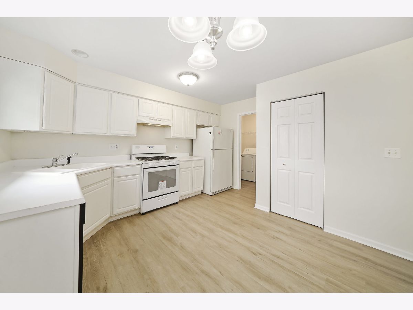
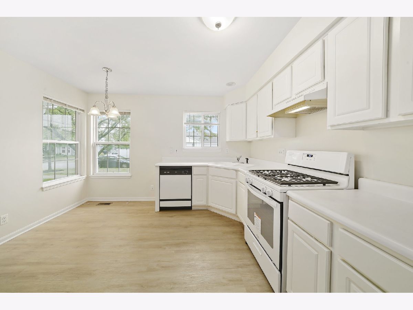
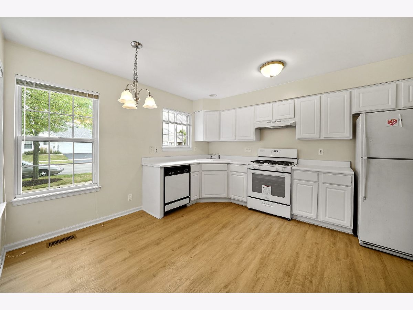
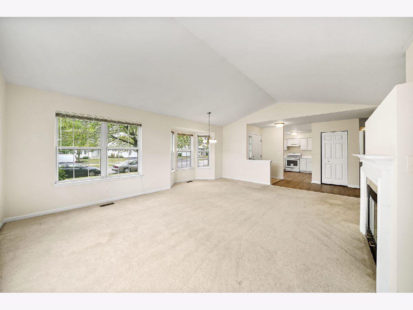
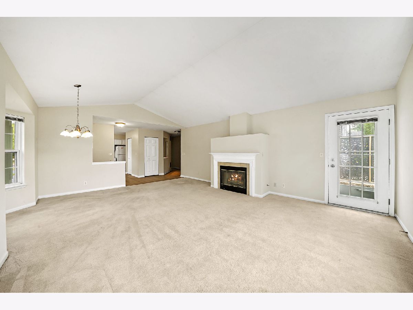
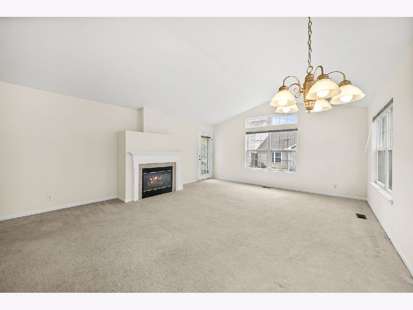
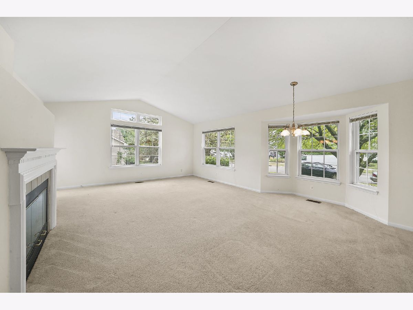
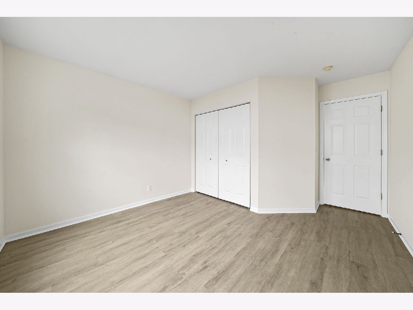
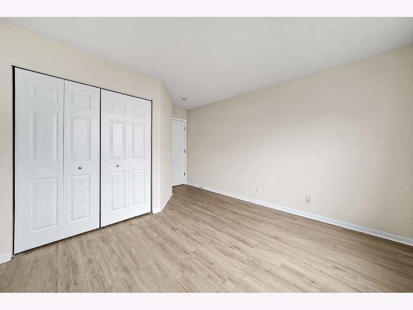
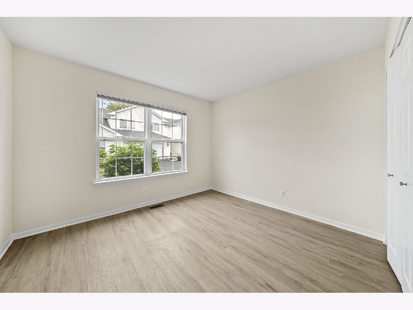
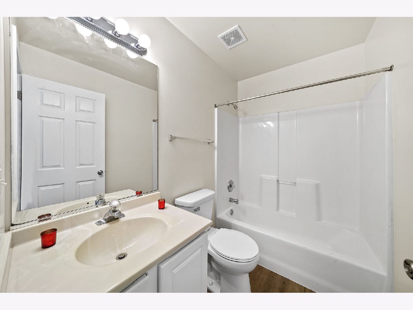
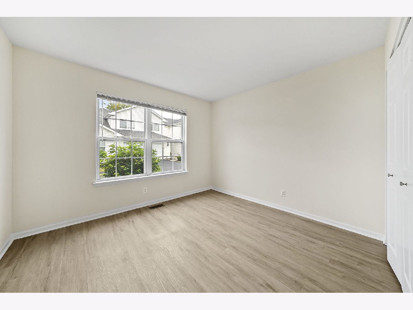
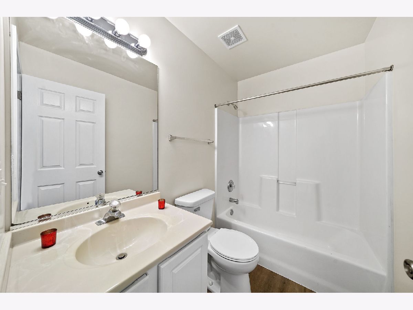
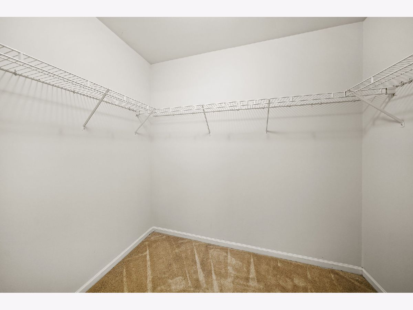
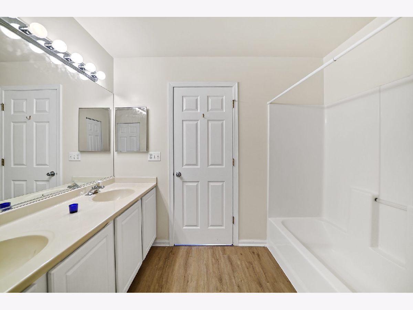
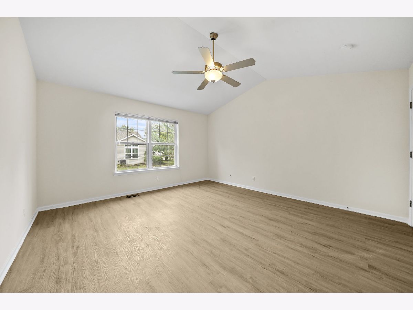
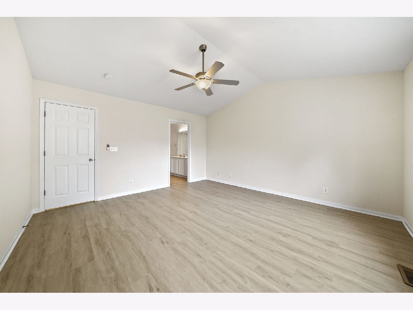
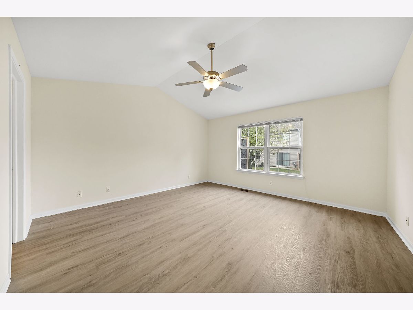
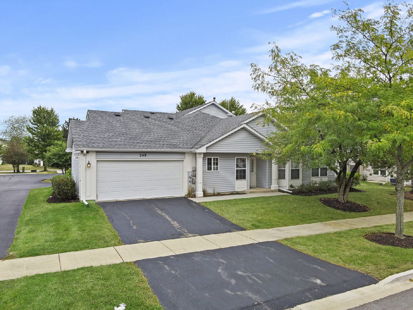
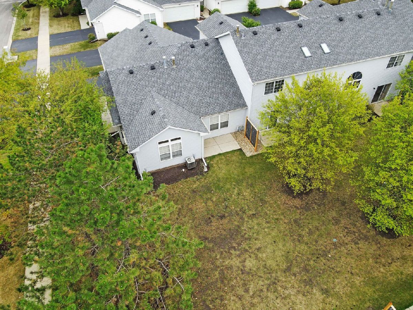
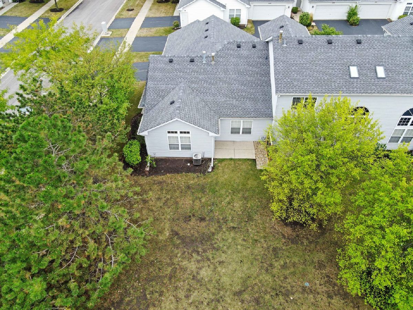
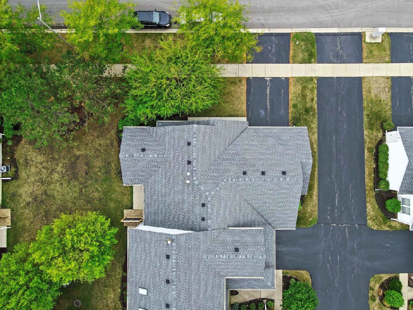
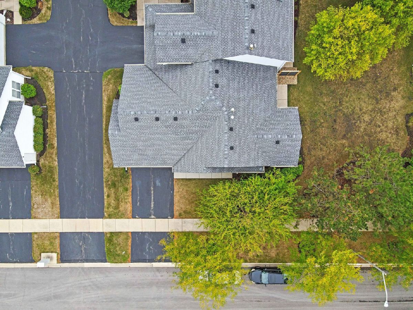
Room Specifics
Total Bedrooms: 2
Bedrooms Above Ground: 2
Bedrooms Below Ground: 0
Dimensions: —
Floor Type: —
Full Bathrooms: 2
Bathroom Amenities: —
Bathroom in Basement: 0
Rooms: No additional rooms
Basement Description: Slab
Other Specifics
| 2 | |
| — | |
| — | |
| — | |
| — | |
| 32X61 | |
| — | |
| Full | |
| — | |
| Range, Dishwasher, Washer, Dryer | |
| Not in DB | |
| — | |
| — | |
| — | |
| — |
Tax History
| Year | Property Taxes |
|---|---|
| 2020 | $2,399 |
Contact Agent
Nearby Similar Homes
Nearby Sold Comparables
Contact Agent
Listing Provided By
Keller Williams Infinity

