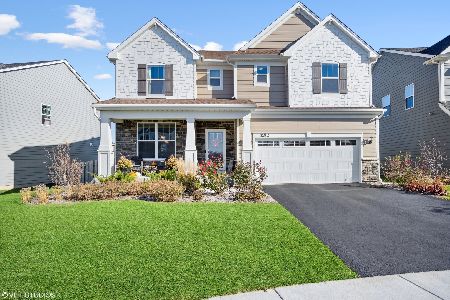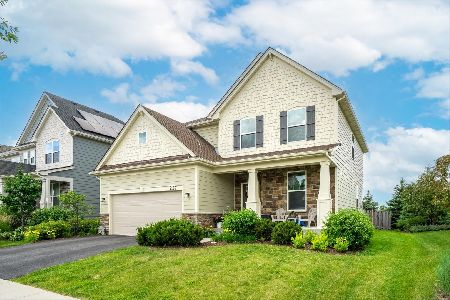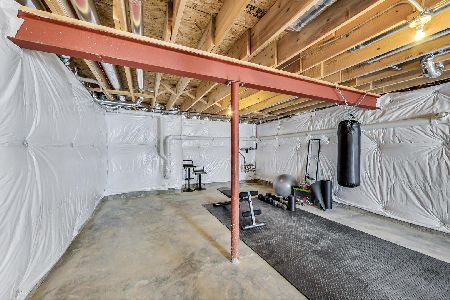249 Kennedy Drive, St Charles, Illinois 60175
$464,148
|
Sold
|
|
| Status: | Closed |
| Sqft: | 2,758 |
| Cost/Sqft: | $168 |
| Beds: | 4 |
| Baths: | 3 |
| Year Built: | 2020 |
| Property Taxes: | $385 |
| Days On Market: | 1992 |
| Lot Size: | 0,00 |
Description
CURRENT MODEL IN ANTHEM HEIGHTS! PROFESSIONALLY DESIGNED WITH GORGEOUS FINISHES AND UPSCALE DETAILS THROUGH OUT! The Rainier features four bedrooms, a flex room, a large loft, two-and-a-half bathrooms, basement w/bath rough in and a two-car garage. The flex space is easily accessible off the foyer offering a formal dining room or a study. Beyond the foyer is the open space of the family room w/fireplace, kitchen and breakfast dining area. The kitchen hosts a wealth of space with a large center island with breakfast bar, plenty of counter space, walk-in pantry and Aristokraft cabinetry. The laundry room and foyer are nicely nestled alongside the garage entryway.The second floor is home to four bedrooms, two bathrooms and a spacious loft area that provides flexible living space. The Rainier's elegant owner's suite boasts a spacious bedroom that includes a private bathroom with double bowl vanity, an oversized walk-in shower.
Property Specifics
| Single Family | |
| — | |
| — | |
| 2020 | |
| Full | |
| RAINIER ELEV A | |
| No | |
| 0 |
| Kane | |
| Anthem Heights | |
| 580 / Annual | |
| None | |
| Public | |
| Public Sewer | |
| 10824138 | |
| 0929333015 |
Nearby Schools
| NAME: | DISTRICT: | DISTANCE: | |
|---|---|---|---|
|
Middle School
Wredling Middle School |
303 | Not in DB | |
|
High School
St Charles East High School |
303 | Not in DB | |
Property History
| DATE: | EVENT: | PRICE: | SOURCE: |
|---|---|---|---|
| 4 Nov, 2020 | Sold | $464,148 | MRED MLS |
| 22 Aug, 2020 | Under contract | $464,148 | MRED MLS |
| 19 Aug, 2020 | Listed for sale | $464,148 | MRED MLS |
| 19 Dec, 2022 | Sold | $530,000 | MRED MLS |
| 21 Nov, 2022 | Under contract | $509,900 | MRED MLS |
| 17 Nov, 2022 | Listed for sale | $509,900 | MRED MLS |
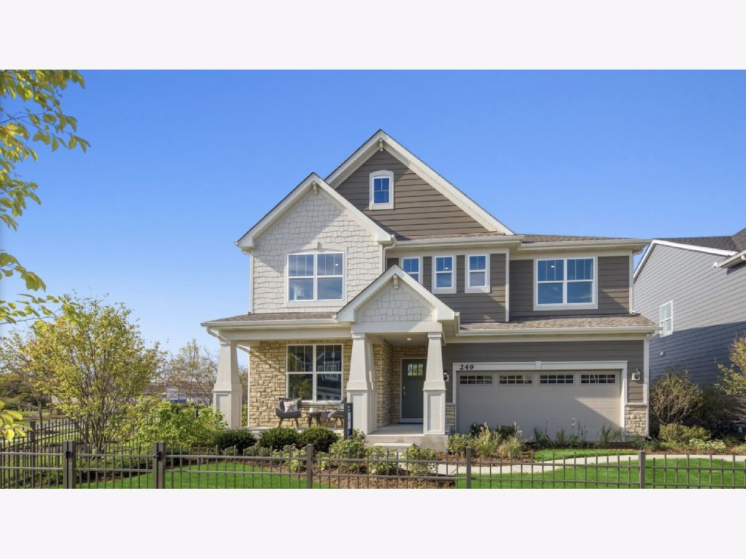
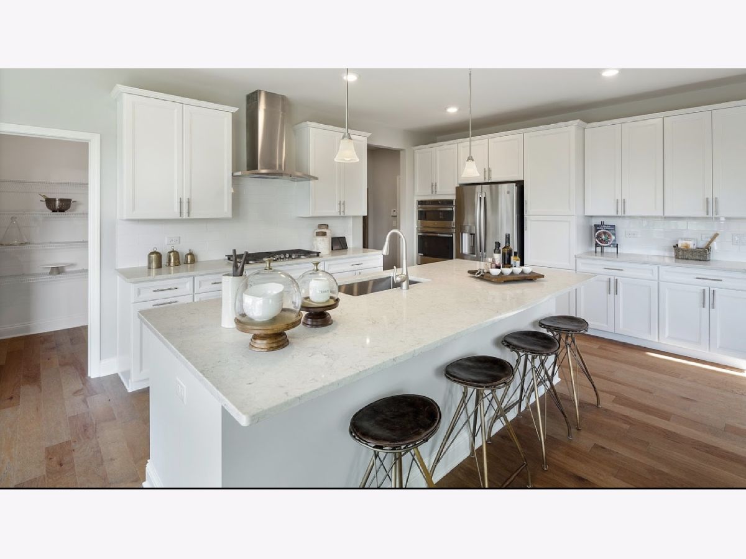
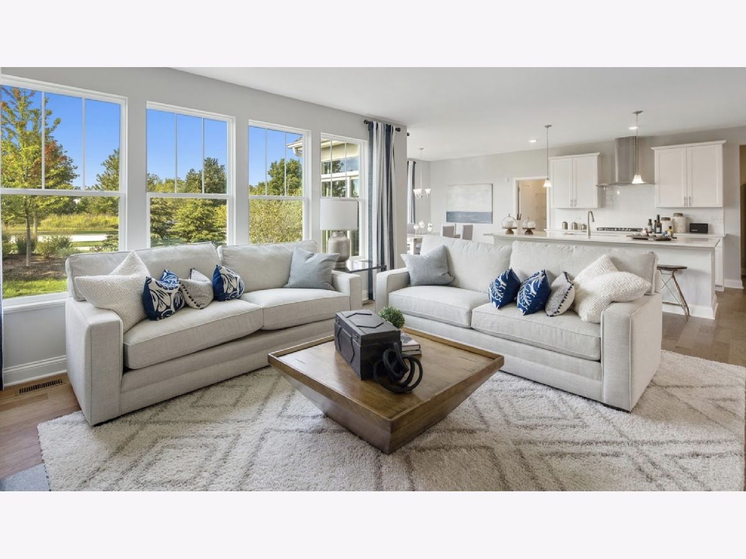
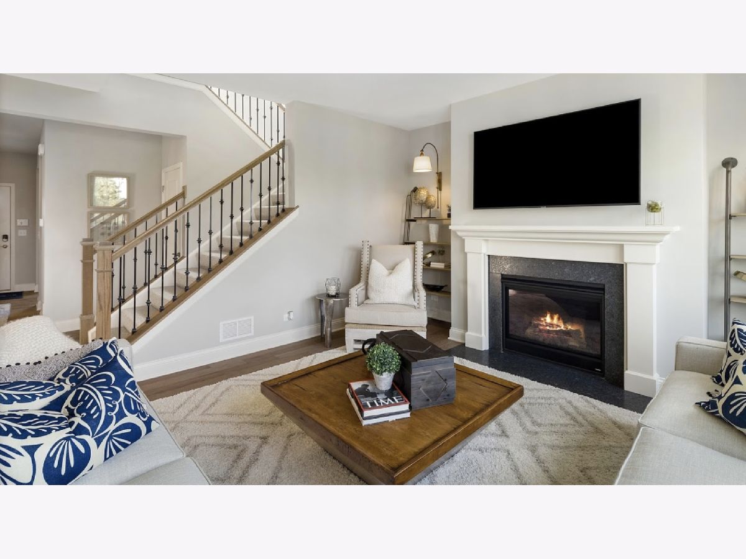
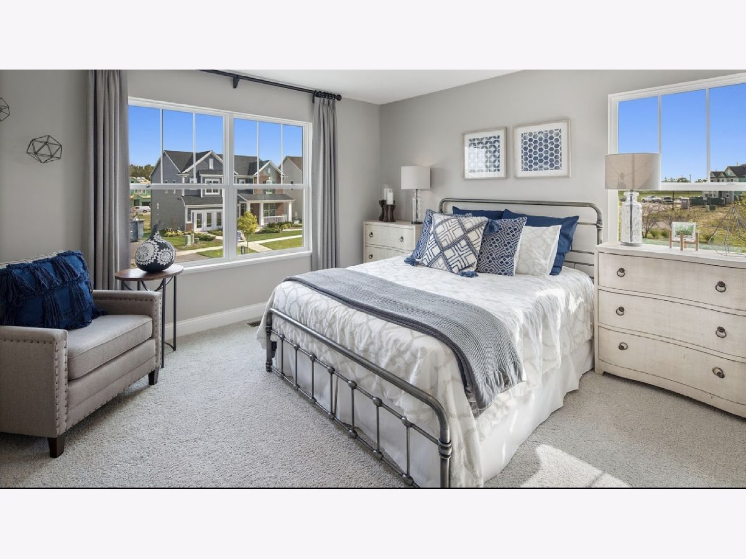
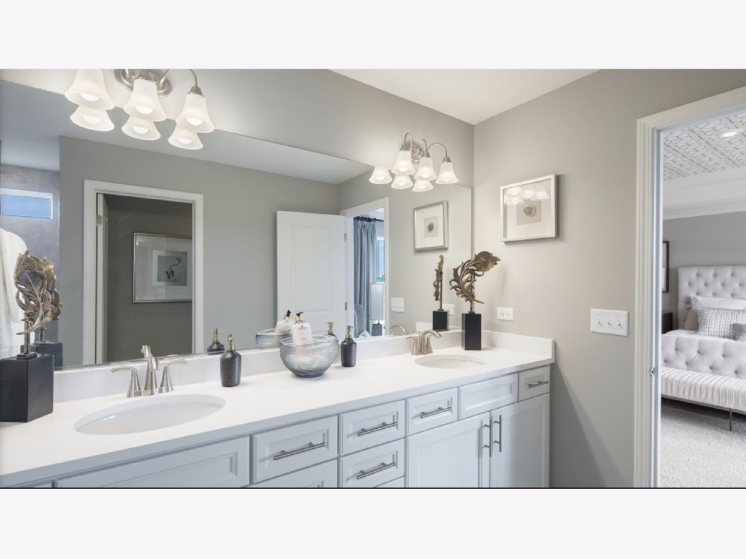
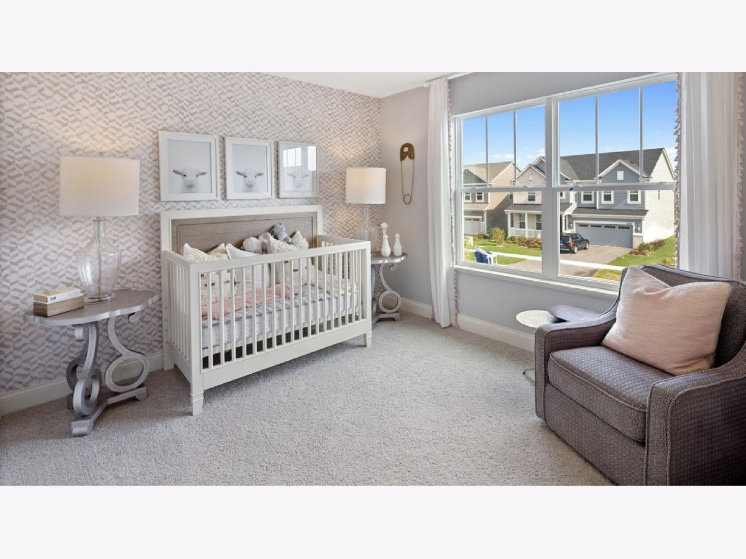
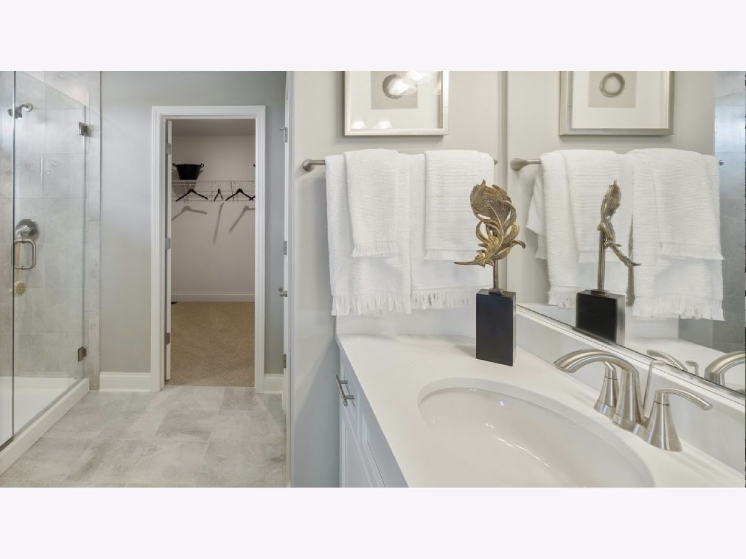
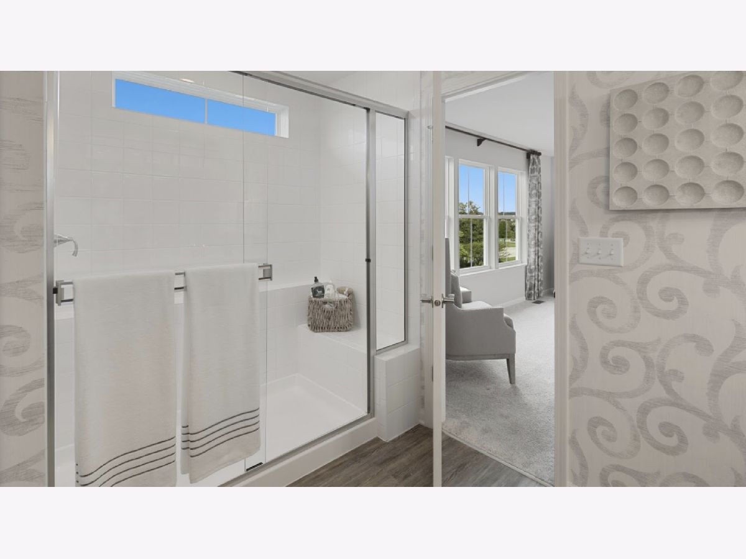
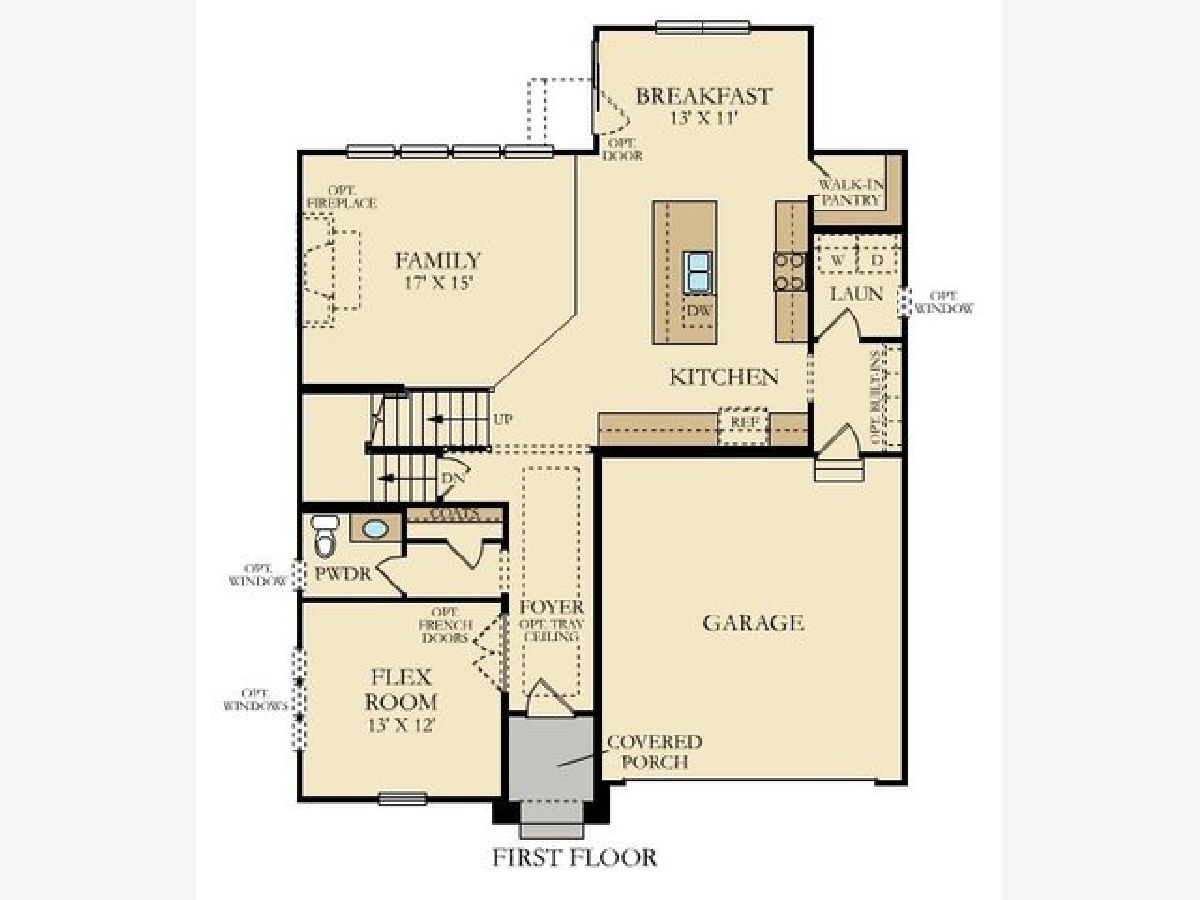
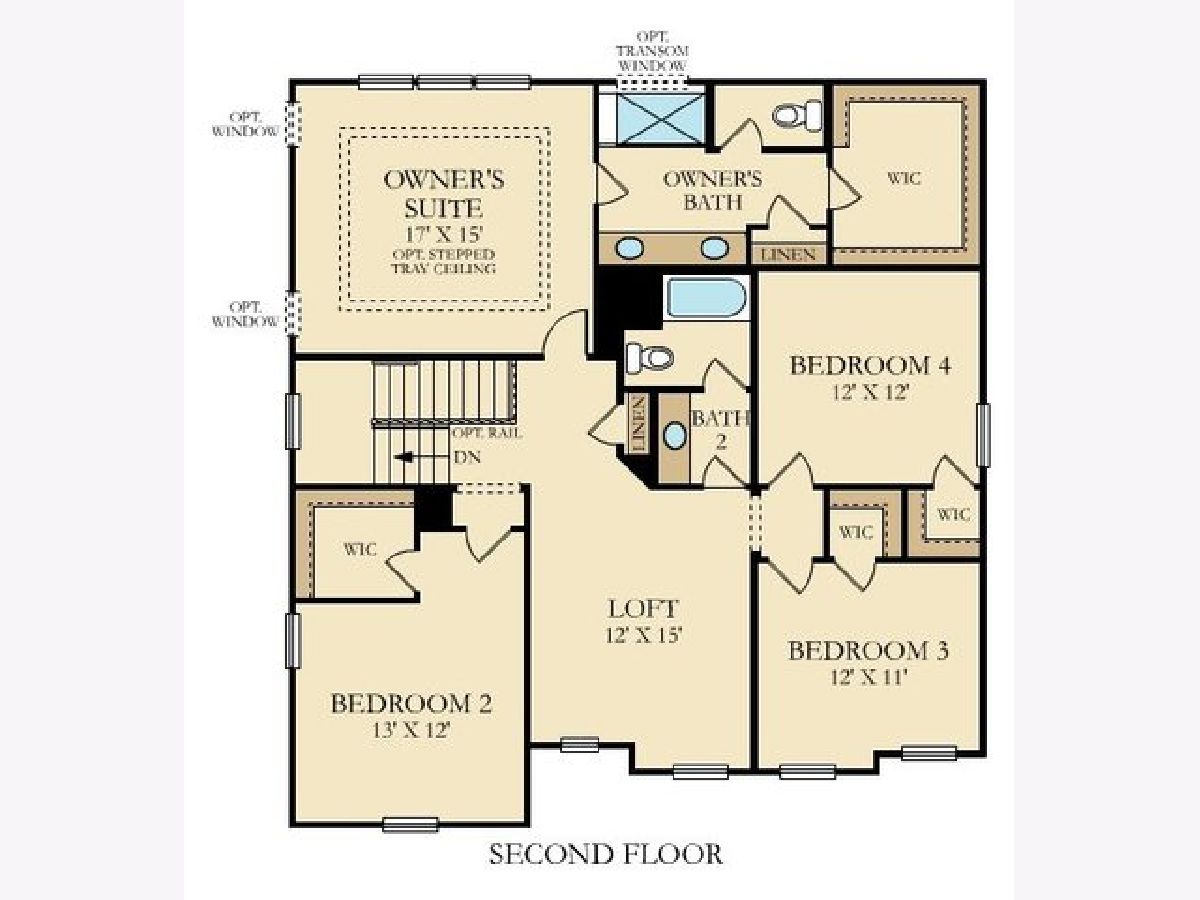
Room Specifics
Total Bedrooms: 4
Bedrooms Above Ground: 4
Bedrooms Below Ground: 0
Dimensions: —
Floor Type: Carpet
Dimensions: —
Floor Type: Carpet
Dimensions: —
Floor Type: Carpet
Full Bathrooms: 3
Bathroom Amenities: Double Sink
Bathroom in Basement: 0
Rooms: Breakfast Room,Loft,Study
Basement Description: Unfinished
Other Specifics
| 2 | |
| Concrete Perimeter | |
| Asphalt | |
| Porch, Storms/Screens | |
| Landscaped | |
| 47X105X64X104 | |
| — | |
| Full | |
| Second Floor Laundry | |
| Range, Dishwasher, Disposal, Range Hood | |
| Not in DB | |
| — | |
| — | |
| — | |
| — |
Tax History
| Year | Property Taxes |
|---|---|
| 2020 | $385 |
| 2022 | $12,416 |
Contact Agent
Nearby Similar Homes
Nearby Sold Comparables
Contact Agent
Listing Provided By
REMAX All Pro - St Charles


