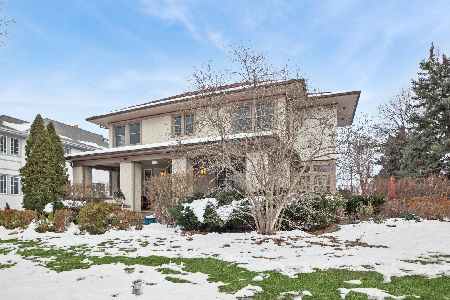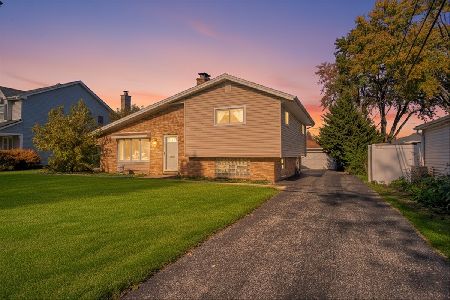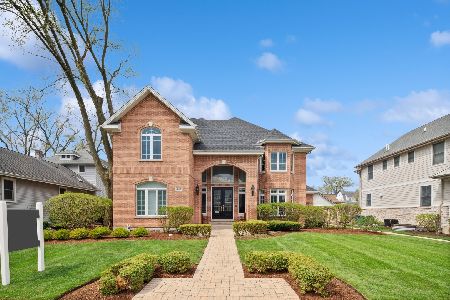249 Maple Avenue, Elmhurst, Illinois 60126
$825,000
|
Sold
|
|
| Status: | Closed |
| Sqft: | 3,687 |
| Cost/Sqft: | $235 |
| Beds: | 5 |
| Baths: | 6 |
| Year Built: | 2006 |
| Property Taxes: | $16,556 |
| Days On Market: | 2905 |
| Lot Size: | 0,00 |
Description
Exquisite custom built home in outstanding location just blocks from train, shops & restaurants. Luxurious open layout w/grand scale to every room.Wonderful foyer w/barrel ceiling, large FR, formal DR, breakfast room & 1st floor suite for office, in law or guests. Dream KIT perfect for entertaining w/2 oversized islands, pot filler, plenty of storage & prep space. Additional 1st floor amenities include butler pantry, wine bar & walk in pantry. Elaborate millwork throughout. Huge BRs w/private & Jack & Jill BAs. Master suite w/spa bath & expanded closet/dressing room. All closets customized w/CA Closet designs. Updated decor includes designer color fresh paint throughout including trim. 1st floor mud/laundry & 2nd floor laundry. Fabulous finished BSMT w/BA, rec & game rooms. Private yard w/extensive landscape & patio. Built by local builder of other fine Elmhurst homes & can't be duplicated in quality, features, details & location for this price!Motivated sellers ready for quick close!
Property Specifics
| Single Family | |
| — | |
| Traditional | |
| 2006 | |
| Full | |
| — | |
| No | |
| — |
| Du Page | |
| — | |
| 0 / Not Applicable | |
| None | |
| Lake Michigan | |
| Public Sewer | |
| 09848735 | |
| 0602204029 |
Nearby Schools
| NAME: | DISTRICT: | DISTANCE: | |
|---|---|---|---|
|
Grade School
Hawthorne Elementary School |
205 | — | |
|
Middle School
Sandburg Middle School |
205 | Not in DB | |
|
High School
York Community High School |
205 | Not in DB | |
Property History
| DATE: | EVENT: | PRICE: | SOURCE: |
|---|---|---|---|
| 9 Jul, 2018 | Sold | $825,000 | MRED MLS |
| 7 May, 2018 | Under contract | $864,900 | MRED MLS |
| — | Last price change | $879,900 | MRED MLS |
| 5 Feb, 2018 | Listed for sale | $889,900 | MRED MLS |
Room Specifics
Total Bedrooms: 5
Bedrooms Above Ground: 5
Bedrooms Below Ground: 0
Dimensions: —
Floor Type: Carpet
Dimensions: —
Floor Type: Carpet
Dimensions: —
Floor Type: Carpet
Dimensions: —
Floor Type: —
Full Bathrooms: 6
Bathroom Amenities: Whirlpool,Separate Shower,Double Sink,Bidet,Double Shower
Bathroom in Basement: 1
Rooms: Bedroom 5,Mud Room,Eating Area,Pantry,Recreation Room,Storage
Basement Description: Finished
Other Specifics
| 2 | |
| Concrete Perimeter | |
| — | |
| Deck, Patio, Storms/Screens | |
| Fenced Yard,Landscaped | |
| 50 X 146 | |
| — | |
| Full | |
| Bar-Dry, Hardwood Floors, First Floor Bedroom, First Floor Laundry, Second Floor Laundry, First Floor Full Bath | |
| Range, Microwave, Dishwasher, Refrigerator, Washer, Dryer, Disposal, Stainless Steel Appliance(s) | |
| Not in DB | |
| Sidewalks, Street Lights, Street Paved | |
| — | |
| — | |
| Gas Log |
Tax History
| Year | Property Taxes |
|---|---|
| 2018 | $16,556 |
Contact Agent
Nearby Similar Homes
Nearby Sold Comparables
Contact Agent
Listing Provided By
Berkshire Hathaway HomeServices KoenigRubloff










