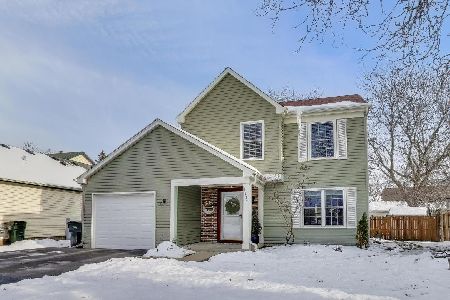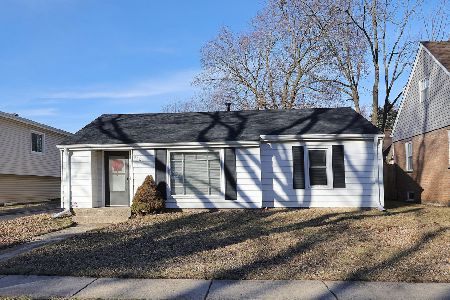249 Stafford Drive, Mundelein, Illinois 60060
$350,000
|
Sold
|
|
| Status: | Closed |
| Sqft: | 2,219 |
| Cost/Sqft: | $167 |
| Beds: | 4 |
| Baths: | 3 |
| Year Built: | 1987 |
| Property Taxes: | $11,190 |
| Days On Market: | 940 |
| Lot Size: | 0,18 |
Description
Welcome home to this charming colonial styled home in Cambridge Subdivision. This is the largest model of homes, the Regency, with 4 large bedrooms, 2.5 baths and 2219 sqft of living space. This property has been meticulously updated with newer carpeting, paint, flooring, mechanics & so much more! Enjoy spacious living with the open concept kitchen to family room and dining room to living room. Walk right out from the family room to a large deck and the backyard. You will be impressed with the massive master bedroom and third bedroom, both with walk-in closets, vaulted ceilings and fitted with Casablanca fans. The basement has been drywalled and is ready for its finishing touches! Mechanical updates include Hot Water Heater (2021), Furnace (2017), Siding (2015), Garage Opener (2022), Roof (2009). Enjoy living close to parks, schools, bike paths, Metra, community center & SO much more. Move in ready today!
Property Specifics
| Single Family | |
| — | |
| — | |
| 1987 | |
| — | |
| REGENCY | |
| No | |
| 0.18 |
| Lake | |
| Cambridge Country | |
| — / Not Applicable | |
| — | |
| — | |
| — | |
| 11819149 | |
| 10251120130000 |
Nearby Schools
| NAME: | DISTRICT: | DISTANCE: | |
|---|---|---|---|
|
High School
Mundelein Cons High School |
120 | Not in DB | |
Property History
| DATE: | EVENT: | PRICE: | SOURCE: |
|---|---|---|---|
| 7 Jan, 2009 | Sold | $154,000 | MRED MLS |
| 22 Dec, 2008 | Under contract | $153,900 | MRED MLS |
| 10 Dec, 2008 | Listed for sale | $153,900 | MRED MLS |
| 26 Jul, 2023 | Sold | $350,000 | MRED MLS |
| 9 Jul, 2023 | Under contract | $369,900 | MRED MLS |
| 28 Jun, 2023 | Listed for sale | $369,900 | MRED MLS |
| 8 Sep, 2023 | Under contract | $0 | MRED MLS |
| 28 Jul, 2023 | Listed for sale | $0 | MRED MLS |
| 6 Oct, 2025 | Sold | $425,000 | MRED MLS |
| 13 Sep, 2025 | Under contract | $415,000 | MRED MLS |
| 11 Sep, 2025 | Listed for sale | $415,000 | MRED MLS |











































Room Specifics
Total Bedrooms: 4
Bedrooms Above Ground: 4
Bedrooms Below Ground: 0
Dimensions: —
Floor Type: —
Dimensions: —
Floor Type: —
Dimensions: —
Floor Type: —
Full Bathrooms: 3
Bathroom Amenities: Double Sink
Bathroom in Basement: 0
Rooms: —
Basement Description: Partially Finished,Crawl
Other Specifics
| 2 | |
| — | |
| — | |
| — | |
| — | |
| 62X125 | |
| — | |
| — | |
| — | |
| — | |
| Not in DB | |
| — | |
| — | |
| — | |
| — |
Tax History
| Year | Property Taxes |
|---|---|
| 2009 | $8,216 |
| 2023 | $11,190 |
| 2025 | $12,430 |
Contact Agent
Nearby Similar Homes
Nearby Sold Comparables
Contact Agent
Listing Provided By
@properties Christie's International Real Estate










