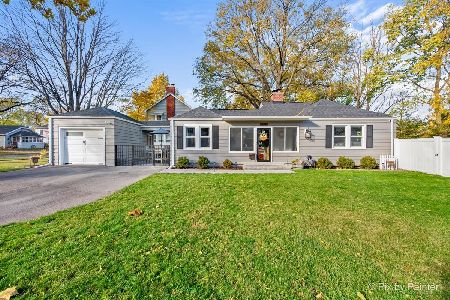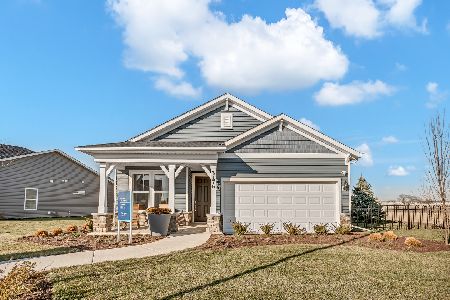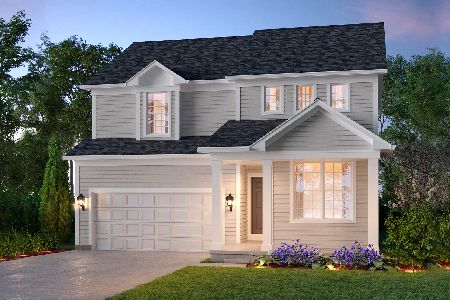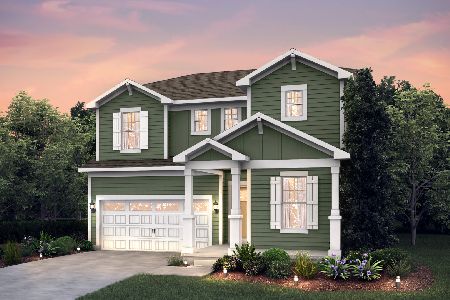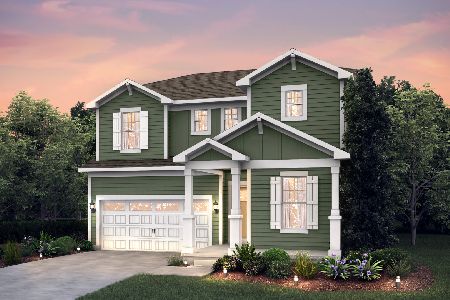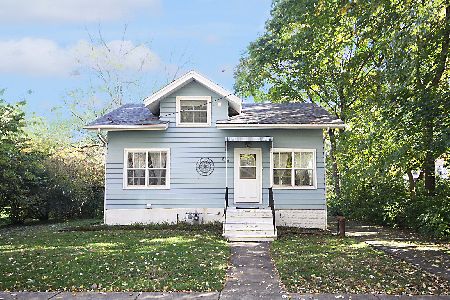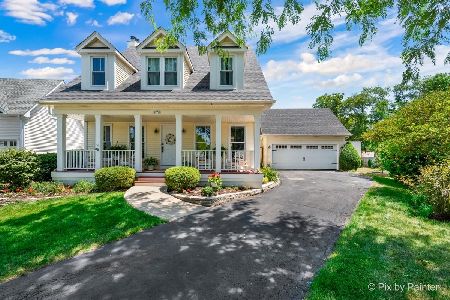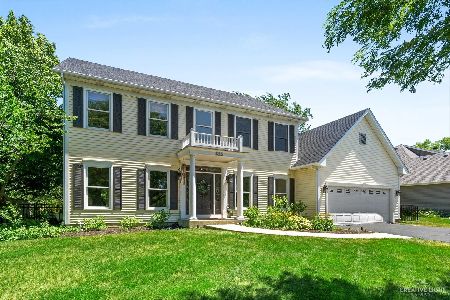249 Trudy Court, Batavia, Illinois 60510
$306,000
|
Sold
|
|
| Status: | Closed |
| Sqft: | 0 |
| Cost/Sqft: | — |
| Beds: | 3 |
| Baths: | 3 |
| Year Built: | 2003 |
| Property Taxes: | $7,963 |
| Days On Market: | 3396 |
| Lot Size: | 0,00 |
Description
Simply GORGEOUS property tucked into an exclusive enclave among 10 custom homes, this private alcove of one of a kind newer homes made to look uniquely historic,yet all built in the 2003 plus era, sunny white kitchen, granite counter overlooking bright family room with custom woodburning fireplace w/white built in bookcases,entire main floor has rich hardwood, formal dining rm to the right of the welcoming foyer, first flr laundy with cheerful window, 3 BRs upstairs plus loft, special details in bedrooms, such as velvet window seat, alcoves & dormers,built in bookcases in bedroom 2, transom windows above doorways on main level, white & bright throughout, master bath w/double sinks, separate shower & soaker tub, large closets, finished bsmt, oversized garage w/bump out space,amazing lot, koi pond, backs to open easement & tree line, big tree w/tire swing, grand pillars accent the covered porch, hanging flower baskets & lush landscape contribute to this special property,
Property Specifics
| Single Family | |
| — | |
| Other | |
| 2003 | |
| Full | |
| CUSTOM | |
| No | |
| — |
| Kane | |
| — | |
| 225 / Annual | |
| Lawn Care | |
| Public | |
| Public Sewer | |
| 09356489 | |
| 1221427029 |
Nearby Schools
| NAME: | DISTRICT: | DISTANCE: | |
|---|---|---|---|
|
Grade School
Alice Gustafson Elementary Schoo |
101 | — | |
|
Middle School
Sam Rotolo Middle School Of Bat |
101 | Not in DB | |
|
High School
Batavia Sr High School |
101 | Not in DB | |
Property History
| DATE: | EVENT: | PRICE: | SOURCE: |
|---|---|---|---|
| 20 Dec, 2016 | Sold | $306,000 | MRED MLS |
| 6 Nov, 2016 | Under contract | $314,000 | MRED MLS |
| — | Last price change | $323,000 | MRED MLS |
| 1 Oct, 2016 | Listed for sale | $339,500 | MRED MLS |
| 25 Nov, 2025 | Sold | $520,000 | MRED MLS |
| 8 Oct, 2025 | Under contract | $495,000 | MRED MLS |
| 5 Oct, 2025 | Listed for sale | $495,000 | MRED MLS |
Room Specifics
Total Bedrooms: 3
Bedrooms Above Ground: 3
Bedrooms Below Ground: 0
Dimensions: —
Floor Type: Carpet
Dimensions: —
Floor Type: Carpet
Full Bathrooms: 3
Bathroom Amenities: Whirlpool,Separate Shower,Double Sink
Bathroom in Basement: 0
Rooms: Eating Area,Foyer,Deck,Loft
Basement Description: Partially Finished
Other Specifics
| 2.5 | |
| Concrete Perimeter | |
| Asphalt | |
| — | |
| Landscaped | |
| 120 X 64 | |
| — | |
| Full | |
| Hardwood Floors, First Floor Laundry | |
| Range, Microwave, Dishwasher, Refrigerator, Washer, Dryer | |
| Not in DB | |
| Sidewalks, Street Lights, Street Paved | |
| — | |
| — | |
| Wood Burning, Gas Starter |
Tax History
| Year | Property Taxes |
|---|---|
| 2016 | $7,963 |
Contact Agent
Nearby Similar Homes
Contact Agent
Listing Provided By
Baird & Warner


