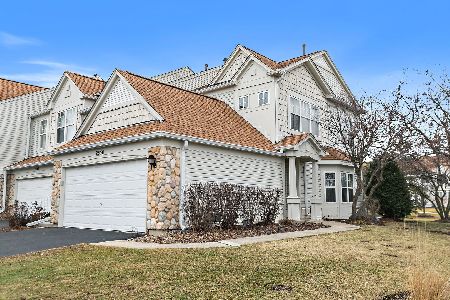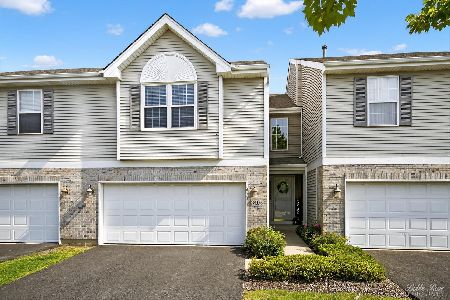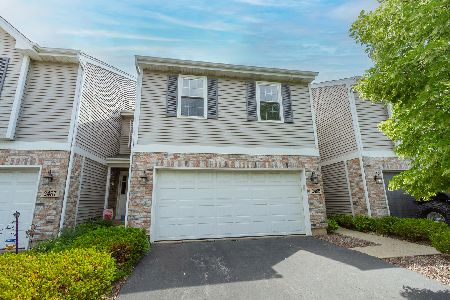2490 Amber Lane, Elgin, Illinois 60123
$187,000
|
Sold
|
|
| Status: | Closed |
| Sqft: | 1,600 |
| Cost/Sqft: | $118 |
| Beds: | 3 |
| Baths: | 3 |
| Year Built: | 1999 |
| Property Taxes: | $5,135 |
| Days On Market: | 2908 |
| Lot Size: | 0,00 |
Description
Wow! Beautiful 3 Bedroom End Unit Townhome in the desirable Fox Ridge subdivision! Great open floor plan features a spacious living room that opens to the bright eat in kitchen with 42" cabinets, solid surface counters with farmhouse sink. Fantastic master suite sanctuary with vaulted ceilings, full bath, sitting area and large walk in closet, plus two additional generous sized bedrooms and another full bath. NEWER ROOF 2011! NEW WINDOWS 2016! Updated faucet & light fixtures. The finished basement offers a large family room & laundry room with cabinetry - tons of storage. Nothing is needed here, just move in and enjoy!
Property Specifics
| Condos/Townhomes | |
| 2 | |
| — | |
| 1999 | |
| Full | |
| HUNTINGTON | |
| No | |
| — |
| Kane | |
| Fox Ridge | |
| 165 / Monthly | |
| Insurance,Exterior Maintenance,Lawn Care,Scavenger,Snow Removal | |
| Public | |
| Public Sewer | |
| 09851801 | |
| 0633155022 |
Nearby Schools
| NAME: | DISTRICT: | DISTANCE: | |
|---|---|---|---|
|
Grade School
Fox Meadow Elementary School |
46 | — | |
|
Middle School
Kenyon Woods Middle School |
46 | Not in DB | |
|
High School
South Elgin High School |
46 | Not in DB | |
Property History
| DATE: | EVENT: | PRICE: | SOURCE: |
|---|---|---|---|
| 16 Mar, 2018 | Sold | $187,000 | MRED MLS |
| 10 Feb, 2018 | Under contract | $189,500 | MRED MLS |
| 7 Feb, 2018 | Listed for sale | $189,500 | MRED MLS |
| 17 Apr, 2018 | Under contract | $0 | MRED MLS |
| 17 Mar, 2018 | Listed for sale | $0 | MRED MLS |
Room Specifics
Total Bedrooms: 3
Bedrooms Above Ground: 3
Bedrooms Below Ground: 0
Dimensions: —
Floor Type: Wood Laminate
Dimensions: —
Floor Type: Carpet
Full Bathrooms: 3
Bathroom Amenities: —
Bathroom in Basement: 0
Rooms: Foyer
Basement Description: Finished
Other Specifics
| 2 | |
| Concrete Perimeter | |
| Asphalt | |
| Patio | |
| — | |
| 26 X 44 | |
| — | |
| Full | |
| Vaulted/Cathedral Ceilings, Wood Laminate Floors, Laundry Hook-Up in Unit, Storage | |
| Range, Microwave, Dishwasher, Refrigerator, Washer, Dryer, Disposal | |
| Not in DB | |
| — | |
| — | |
| — | |
| — |
Tax History
| Year | Property Taxes |
|---|---|
| 2018 | $5,135 |
Contact Agent
Nearby Similar Homes
Nearby Sold Comparables
Contact Agent
Listing Provided By
Premier Living Properties






