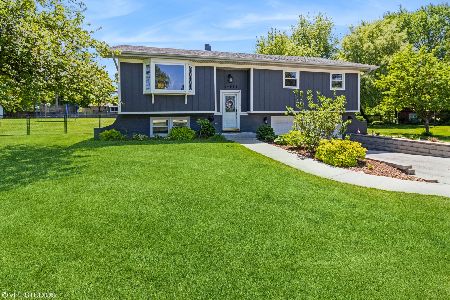24907 Robin Lane, Naperville, Illinois 60564
$249,900
|
Sold
|
|
| Status: | Closed |
| Sqft: | 2,414 |
| Cost/Sqft: | $104 |
| Beds: | 4 |
| Baths: | 3 |
| Year Built: | 1974 |
| Property Taxes: | $5,271 |
| Days On Market: | 5470 |
| Lot Size: | 1,45 |
Description
This great home has been rehabbed and updated from top to bottom by Ludwig Homes and is ready for it's new family! Top of the line finishing and custom carpentry make this home a real gem. Dream cook's kitchen boasts island w/breakfast bar, SS appliances, granite. Sunny and open floor plan. LL has family room, bar, 4th bedroom, full bath and laundry. Great outdoor living on huge deck & 1/2 acre+ yard with fire pit.
Property Specifics
| Single Family | |
| — | |
| Bi-Level | |
| 1974 | |
| Walkout | |
| BI LEVEL | |
| No | |
| 1.45 |
| Will | |
| — | |
| 0 / Not Applicable | |
| None | |
| Private Well | |
| Septic-Private | |
| 07720033 | |
| 0701084020030000 |
Nearby Schools
| NAME: | DISTRICT: | DISTANCE: | |
|---|---|---|---|
|
Grade School
Peterson Elementary School |
204 | — | |
|
Middle School
Crone Middle School |
204 | Not in DB | |
|
High School
Waubonsie Valley High School |
204 | Not in DB | |
Property History
| DATE: | EVENT: | PRICE: | SOURCE: |
|---|---|---|---|
| 10 Nov, 2011 | Sold | $249,900 | MRED MLS |
| 30 Sep, 2011 | Under contract | $249,900 | MRED MLS |
| — | Last price change | $254,900 | MRED MLS |
| 26 Jan, 2011 | Listed for sale | $279,900 | MRED MLS |
Room Specifics
Total Bedrooms: 4
Bedrooms Above Ground: 4
Bedrooms Below Ground: 0
Dimensions: —
Floor Type: Carpet
Dimensions: —
Floor Type: Carpet
Dimensions: —
Floor Type: Vinyl
Full Bathrooms: 3
Bathroom Amenities: —
Bathroom in Basement: 1
Rooms: No additional rooms
Basement Description: Finished,Exterior Access
Other Specifics
| 2 | |
| Concrete Perimeter | |
| Concrete | |
| Deck, Storms/Screens, Outdoor Fireplace | |
| Cul-De-Sac,Fenced Yard | |
| 196 X 100 X 238 X 16 X 28 | |
| — | |
| Full | |
| Bar-Wet, Hardwood Floors, In-Law Arrangement | |
| Range, Dishwasher, Refrigerator, Disposal | |
| Not in DB | |
| — | |
| — | |
| — | |
| — |
Tax History
| Year | Property Taxes |
|---|---|
| 2011 | $5,271 |
Contact Agent
Nearby Similar Homes
Nearby Sold Comparables
Contact Agent
Listing Provided By
Baird & Warner










