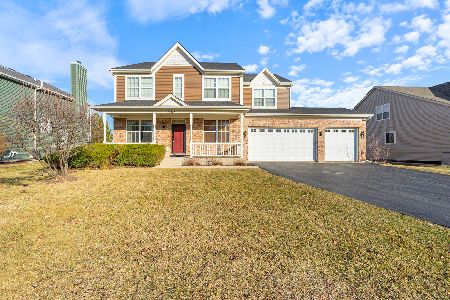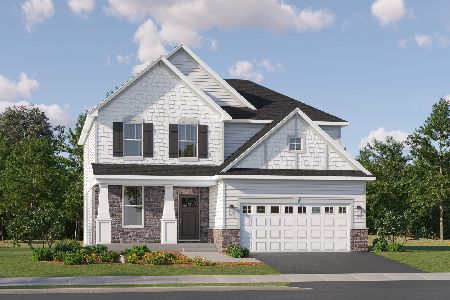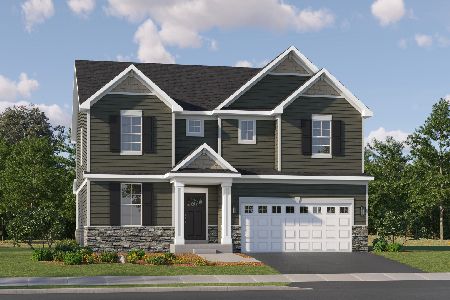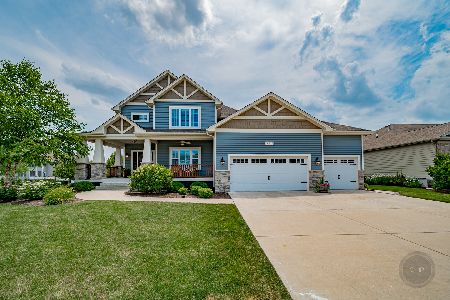24913 Thornberry Drive, Plainfield, Illinois 60544
$409,411
|
Sold
|
|
| Status: | Closed |
| Sqft: | 2,400 |
| Cost/Sqft: | $175 |
| Beds: | 4 |
| Baths: | 3 |
| Year Built: | 2007 |
| Property Taxes: | $0 |
| Days On Market: | 6765 |
| Lot Size: | 0,00 |
Description
A terrific new ranch floor plan by an experienced, quality builder. A beautiful lake view lot in Dayfield, an upscale north-side neighborhood. 4 bdrms (or 3 plus a study). 3 full baths. Hardwood floor in foyer & kitchen. Vaulted ceiling in great room. Big, sunny kitchen with granite counters. Luxury master bath with whirlpool & big walk-in closet. Brick front with big welcoming front porch. Huge 9' deep basement.
Property Specifics
| Single Family | |
| — | |
| — | |
| 2007 | |
| — | |
| RUTHERFORD | |
| Yes | |
| — |
| Will | |
| Dayfield | |
| 200 / Annual | |
| — | |
| — | |
| — | |
| 06651457 | |
| 0603054070270000 |
Nearby Schools
| NAME: | DISTRICT: | DISTANCE: | |
|---|---|---|---|
|
Grade School
Lincoln Elementary School |
202 | — | |
|
Middle School
Ira Jones Middle School |
202 | Not in DB | |
|
High School
Plainfield North High School |
202 | Not in DB | |
Property History
| DATE: | EVENT: | PRICE: | SOURCE: |
|---|---|---|---|
| 4 Jan, 2008 | Sold | $409,411 | MRED MLS |
| 7 Oct, 2007 | Under contract | $419,500 | MRED MLS |
| 24 Aug, 2007 | Listed for sale | $419,500 | MRED MLS |
| 16 Apr, 2014 | Sold | $342,500 | MRED MLS |
| 19 Jan, 2014 | Under contract | $353,000 | MRED MLS |
| — | Last price change | $364,900 | MRED MLS |
| 16 Aug, 2013 | Listed for sale | $379,900 | MRED MLS |
Room Specifics
Total Bedrooms: 4
Bedrooms Above Ground: 4
Bedrooms Below Ground: 0
Dimensions: —
Floor Type: —
Dimensions: —
Floor Type: —
Dimensions: —
Floor Type: —
Full Bathrooms: 3
Bathroom Amenities: Whirlpool,Separate Shower,Double Sink
Bathroom in Basement: 0
Rooms: —
Basement Description: —
Other Specifics
| 3 | |
| — | |
| — | |
| — | |
| — | |
| 80X125 | |
| Unfinished | |
| — | |
| — | |
| — | |
| Not in DB | |
| — | |
| — | |
| — | |
| — |
Tax History
| Year | Property Taxes |
|---|---|
| 2014 | $9,627 |
Contact Agent
Nearby Similar Homes
Nearby Sold Comparables
Contact Agent
Listing Provided By
RE/MAX Professionals Select










