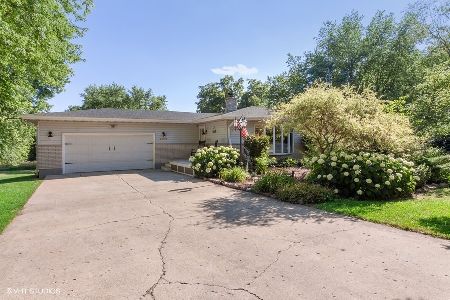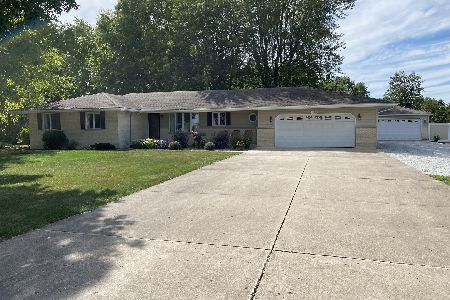24916 Hemphill Drive, Elwood, Illinois 60421
$285,000
|
Sold
|
|
| Status: | Closed |
| Sqft: | 1,800 |
| Cost/Sqft: | $161 |
| Beds: | 3 |
| Baths: | 2 |
| Year Built: | — |
| Property Taxes: | $3,712 |
| Days On Market: | 1569 |
| Lot Size: | 0,87 |
Description
Immaculately Maintained, Custom All Brick Ranch Sitting on Almost An Acre Lot Is Ready For You To Make Memories! This Sprawling 1800 Square Foot Home With 3 Bedrooms & 2 Full Baths Features: Bright & Airy Living Room Freshly Painted & New Gray Wood Laminate Flooring in September 2021 / 2 Large Bedrooms Freshly Painted & New Wood Laminate Flooring 2021 / Bedroom or Office with Glass Door / Painted Doors & Trim White 2021 / Dining Room Open To Kitchen with New Flooring, Painted, New Fixtures Coming, Solid Cabinets, Double Oven, & Canned Lighting / Full Hall Bathroom with Jett Soaking Tub / Huge 13x9 Laundry Room on Main Floor with Sink & Closet / Other Bathroom with Tile Surround with Stand Up Shower / Full Clean Basement with Wood Burning Fireplace, Concrete Foundation, Tall Ceilings, Sump Pump, & Sink / Private Well & Septic / Relax On Your 24x16 Back Covered Deck Freshly Painted in 2021 with Stunning Views of Your Lot That Backs Up To The Creek (No Flood Insurance) / 2.5 Attached Garage with Pull Down Attic For Tons of Storage / Tons of Parking in The 6-8 Car Concrete Driveway / Its Truly Hard To Find A Home So Well Maintained, Come See For Yourself! Schedule Your Showing Today!
Property Specifics
| Single Family | |
| — | |
| Ranch | |
| — | |
| Full | |
| RANCH | |
| No | |
| 0.87 |
| Will | |
| Ridgeview | |
| 0 / Not Applicable | |
| None | |
| Private Well | |
| Septic-Private | |
| 11218305 | |
| 1011142040070000 |
Property History
| DATE: | EVENT: | PRICE: | SOURCE: |
|---|---|---|---|
| 10 Dec, 2021 | Sold | $285,000 | MRED MLS |
| 22 Oct, 2021 | Under contract | $289,900 | MRED MLS |
| 30 Sep, 2021 | Listed for sale | $289,900 | MRED MLS |
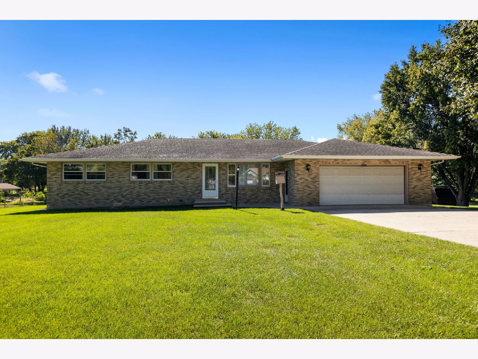
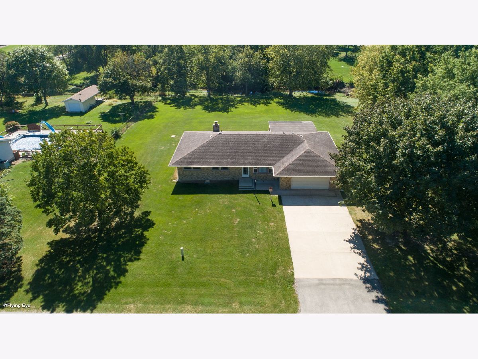
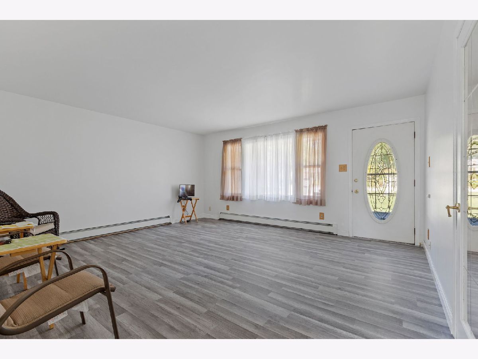
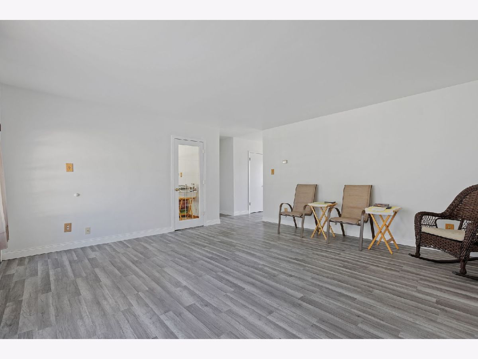
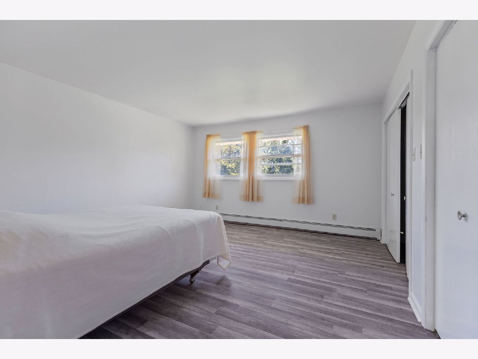
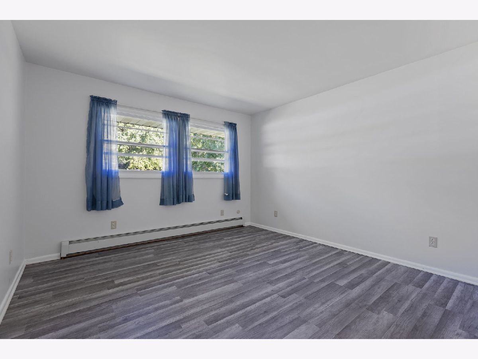
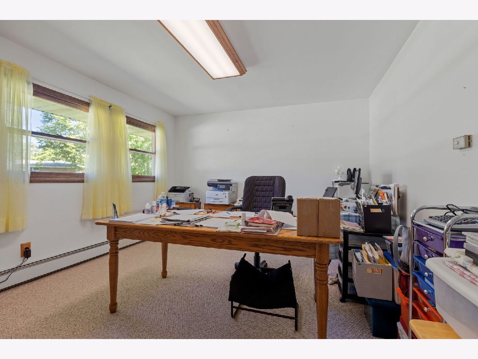
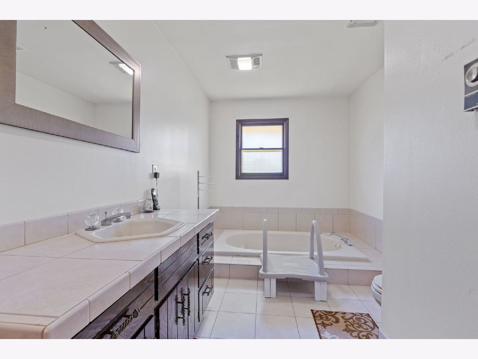
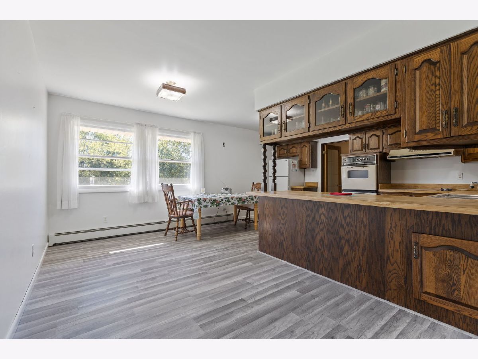
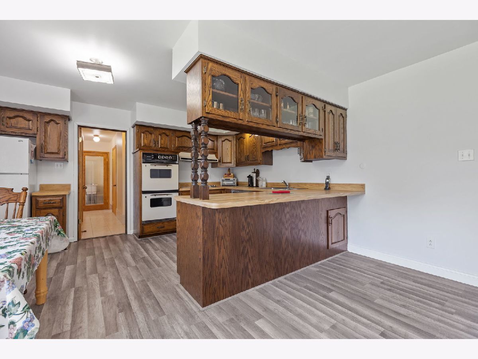
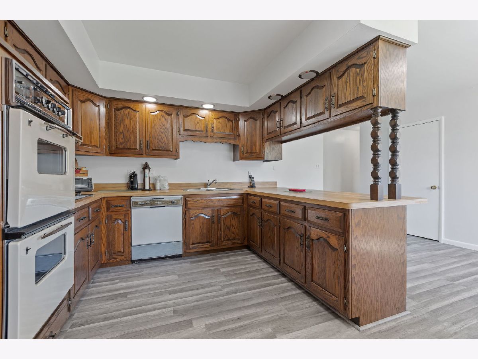
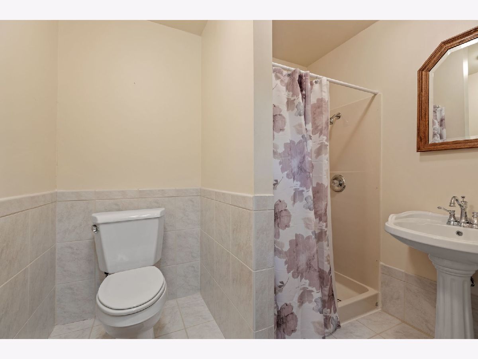
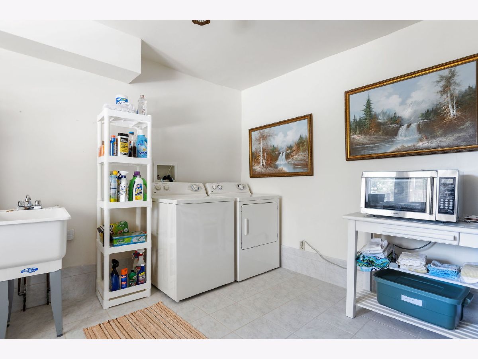
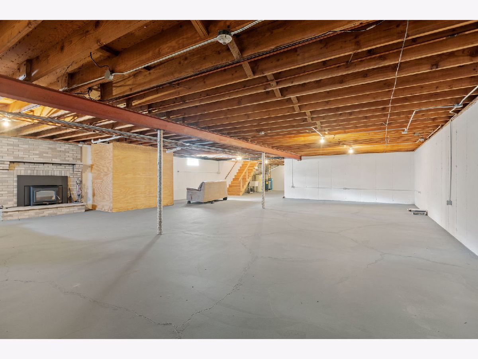
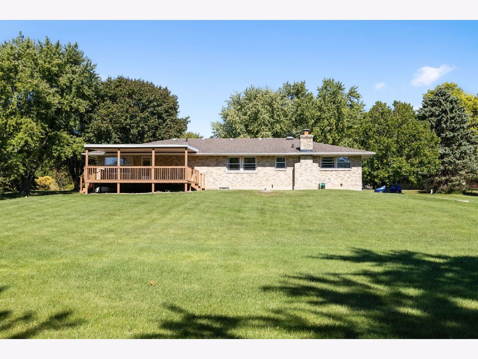
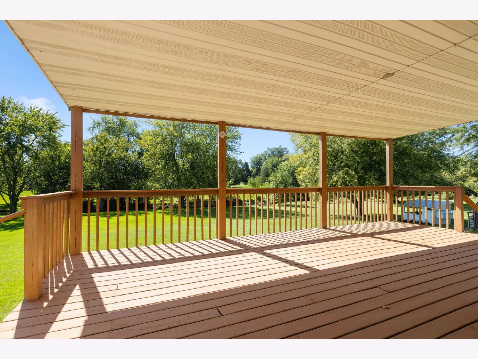
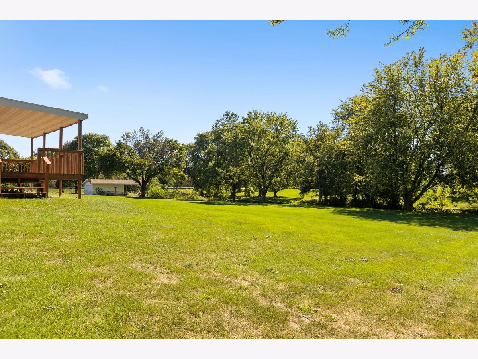
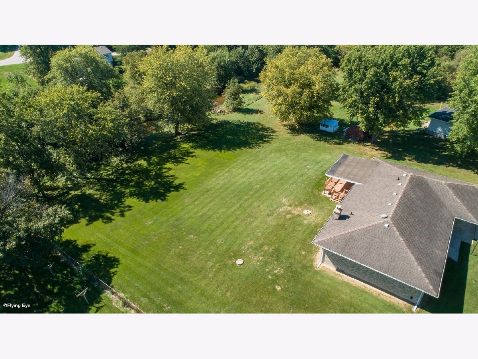
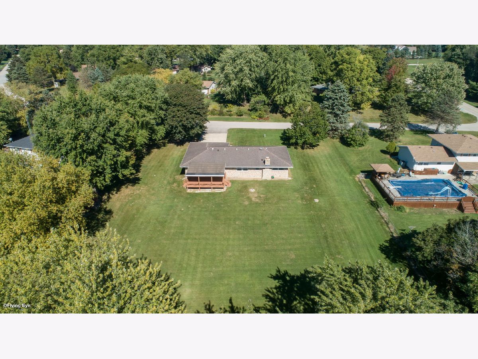
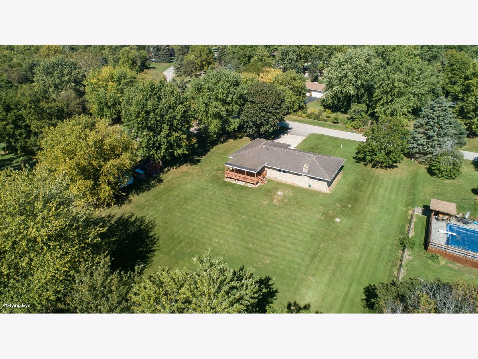
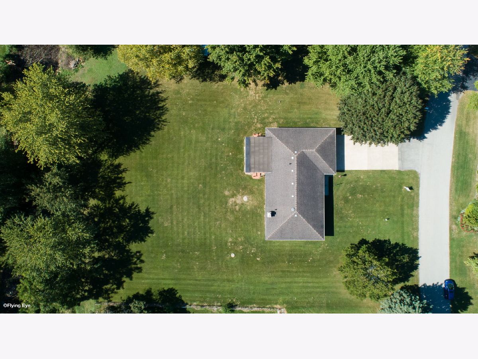
Room Specifics
Total Bedrooms: 3
Bedrooms Above Ground: 3
Bedrooms Below Ground: 0
Dimensions: —
Floor Type: Wood Laminate
Dimensions: —
Floor Type: Carpet
Full Bathrooms: 2
Bathroom Amenities: Whirlpool,Separate Shower,Soaking Tub
Bathroom in Basement: 0
Rooms: No additional rooms
Basement Description: Unfinished,Concrete Block,Rec/Family Area
Other Specifics
| 2.5 | |
| Concrete Perimeter | |
| Concrete | |
| Deck, Roof Deck, Storms/Screens | |
| Landscaped,Mature Trees,Backs to Trees/Woods,Creek | |
| 62.4X41.6X50.5X258X50.2X10 | |
| Full,Pull Down Stair | |
| None | |
| Wood Laminate Floors, First Floor Bedroom, First Floor Laundry, First Floor Full Bath | |
| Double Oven, Dishwasher, Refrigerator, Washer, Dryer, Cooktop, Built-In Oven | |
| Not in DB | |
| Curbs, Street Paved | |
| — | |
| — | |
| Wood Burning |
Tax History
| Year | Property Taxes |
|---|---|
| 2021 | $3,712 |
Contact Agent
Nearby Similar Homes
Nearby Sold Comparables
Contact Agent
Listing Provided By
Keller Williams Preferred Rlty


