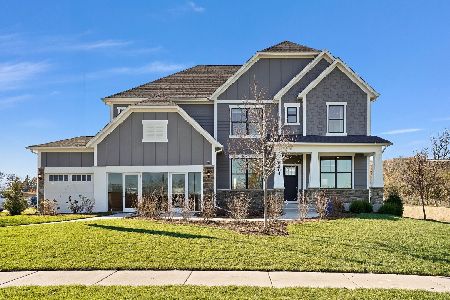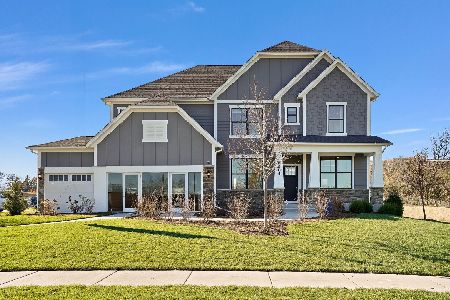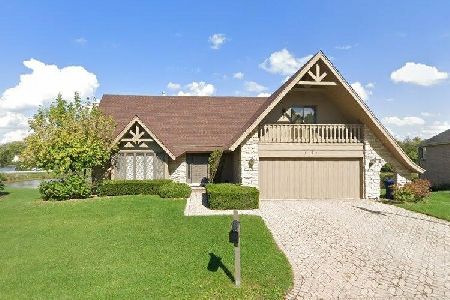2492 Acorn Hill Court, Lisle, Illinois 60532
$761,000
|
Sold
|
|
| Status: | Closed |
| Sqft: | 3,067 |
| Cost/Sqft: | $248 |
| Beds: | 5 |
| Baths: | 4 |
| Year Built: | 1980 |
| Property Taxes: | $11,813 |
| Days On Market: | 2496 |
| Lot Size: | 0,25 |
Description
Rare! First floor Master bedroom, This updated and Open floor plan features both comfort and PIZAZZZ, Situated on a quiet cul-de-sac lot this home overlooks a picturesque pond with a scenic park area view beyond, The Main floor includes a vaulted Great Room with stone fireplace, casual Dining room, updated kitchen with plentiful cabinetry, huge granite table/island combination, stone access wall, hardwood floors, Spacious First floor master bedroom with built ins, relaxing area, patio door/deck access, Huge updated Master Bath shower, heated floors, walk in closet, Walk out lower level is complete with wall of windows, Deck access, Bar area/ Spa, work out room, bedroom and full bath, Huge rec area fireplace- great for related living situation. 2nd floor includes large open loft area and generously sized secondary bedrooms, irrigation, Nicely designed quality construction. Big 2.5 car garage, Private storage area off garage, Great access to Rt 53, Naperville 203 Schools!
Property Specifics
| Single Family | |
| — | |
| Contemporary | |
| 1980 | |
| Walkout | |
| — | |
| Yes | |
| 0.25 |
| Du Page | |
| Green Trails | |
| 180 / Annual | |
| None | |
| Lake Michigan | |
| Public Sewer | |
| 10324052 | |
| 0821222003 |
Nearby Schools
| NAME: | DISTRICT: | DISTANCE: | |
|---|---|---|---|
|
Grade School
Steeple Run Elementary School |
203 | — | |
|
Middle School
Kennedy Junior High School |
203 | Not in DB | |
|
High School
Naperville North High School |
203 | Not in DB | |
Property History
| DATE: | EVENT: | PRICE: | SOURCE: |
|---|---|---|---|
| 26 Jun, 2019 | Sold | $761,000 | MRED MLS |
| 5 Apr, 2019 | Under contract | $760,000 | MRED MLS |
| 29 Mar, 2019 | Listed for sale | $760,000 | MRED MLS |
Room Specifics
Total Bedrooms: 5
Bedrooms Above Ground: 5
Bedrooms Below Ground: 0
Dimensions: —
Floor Type: Carpet
Dimensions: —
Floor Type: Carpet
Dimensions: —
Floor Type: Carpet
Dimensions: —
Floor Type: —
Full Bathrooms: 4
Bathroom Amenities: Double Sink,Bidet,Soaking Tub
Bathroom in Basement: 1
Rooms: Foyer,Den,Loft,Bedroom 5,Game Room,Exercise Room,Workshop,Other Room
Basement Description: Finished
Other Specifics
| 2.5 | |
| — | |
| Concrete | |
| Balcony, Deck, Brick Paver Patio, Fire Pit | |
| Cul-De-Sac,Pond(s),Water View | |
| 156X80X96X73 | |
| — | |
| Full | |
| Skylight(s), Heated Floors, First Floor Bedroom, Second Floor Laundry, First Floor Full Bath | |
| — | |
| Not in DB | |
| — | |
| — | |
| — | |
| — |
Tax History
| Year | Property Taxes |
|---|---|
| 2019 | $11,813 |
Contact Agent
Nearby Similar Homes
Nearby Sold Comparables
Contact Agent
Listing Provided By
john greene, Realtor












