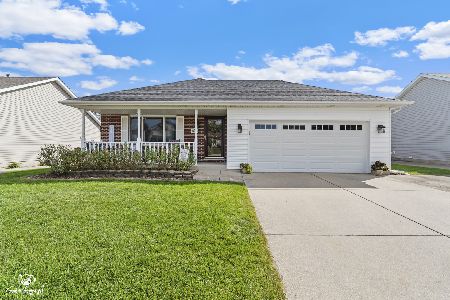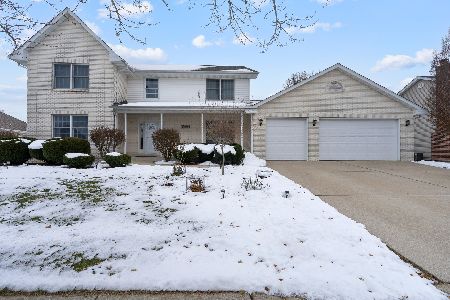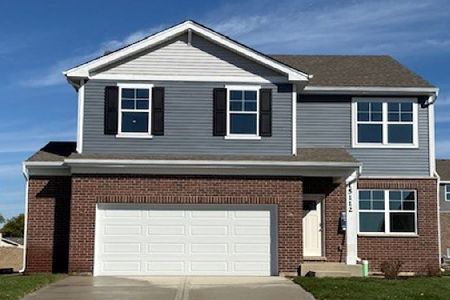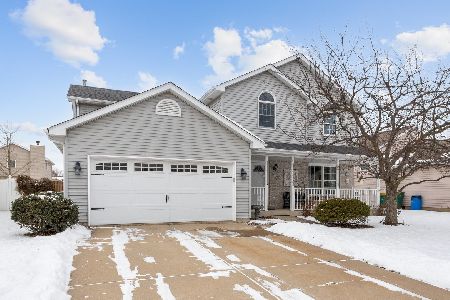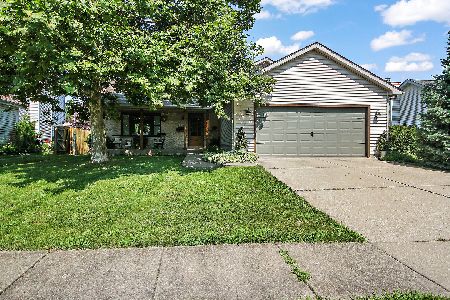24921 Foxford Drive, Manhattan, Illinois 60442
$288,000
|
Sold
|
|
| Status: | Closed |
| Sqft: | 2,173 |
| Cost/Sqft: | $132 |
| Beds: | 4 |
| Baths: | 3 |
| Year Built: | 1999 |
| Property Taxes: | $7,915 |
| Days On Market: | 2005 |
| Lot Size: | 0,18 |
Description
This is an absolutely wonderful home! Charming and welcoming decor, tons of updates and upgrades, immaculate condition and impeccably clean! Superior curb appeal truly welcomes you home, with beautiful landscaping, covered front porch and a concrete drive with extra third car width. Step on inside and feast your eyes! Flex room off foyer is currently being used as formal dining, could be living room or den...so chic! Spacious kitchen offers granite counters, stainless appliances, open bin shelves, farmhouse-cool beadboard backsplash and accents, fabulous butler/serve pantry, can lighting, breakfast room, patio door to deck and yard. Unique floor plan offers a rare main level office off kitchen (with pocket door). It's exactly what's needed to work from home in style (office furniture can stay, too) Don't forget to check out the main level laundry room - get organized in style with plenty of storage cabinetry, counter tops and laundry sink. Second floor offers generous master bedroom (room for king size bedroom suite) and 9x5 walk in closet. Two more bedrooms with neutral decor and ceiling fans, plus a full bath complete this level. Head back downstairs (check out the updated staircase) and be ready to relax in the oversized family room with daylight windows and true woodburning fireplace. 4th bedroom and another full bath offer guest or related living possibilities. But wait, there's more! Stupendous finished subbasement with another efficient home office space, extra large 2nd family room with marvelous built in cabinetry and movie screen, another bath with shower and plenty of storage. Even the furnace area in this home is eat-off-the-floor clean! The great outdoors features a nifty maintenance free deck with built in lighting, garden shed and fence for security of pets and kids. Other cool stuff: Organizer closets with automatic lights. Professionally landscaped with EZ care perennials. Overhead garage door w/glass panels and battery back up garage door opener. New windows in 2013, new roof in 2011. Manhattan elementary schools and Lincolnway West HS. No homeowner association dues and no SSA fees/taxes. Put this on the top of your must-see list and schedule your showing today!
Property Specifics
| Single Family | |
| — | |
| Quad Level | |
| 1999 | |
| Partial | |
| — | |
| No | |
| 0.18 |
| Will | |
| — | |
| — / Not Applicable | |
| None | |
| Public | |
| Public Sewer | |
| 10791661 | |
| 1412172040150000 |
Nearby Schools
| NAME: | DISTRICT: | DISTANCE: | |
|---|---|---|---|
|
Grade School
Wilson Creek School |
114 | — | |
|
Middle School
Manhattan Junior High School |
114 | Not in DB | |
|
High School
Lincoln-way West High School |
210 | Not in DB | |
|
Alternate Elementary School
Anna Mcdonald Elementary School |
— | Not in DB | |
Property History
| DATE: | EVENT: | PRICE: | SOURCE: |
|---|---|---|---|
| 4 Sep, 2020 | Sold | $288,000 | MRED MLS |
| 24 Jul, 2020 | Under contract | $287,900 | MRED MLS |
| 21 Jul, 2020 | Listed for sale | $287,900 | MRED MLS |
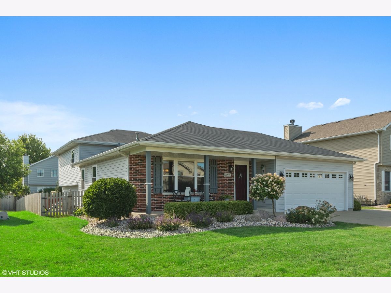
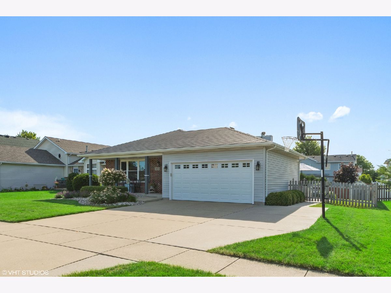
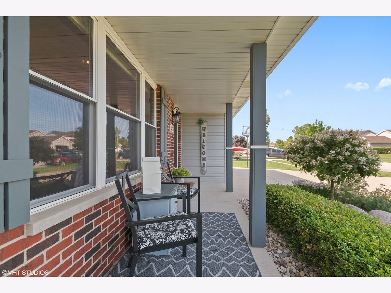
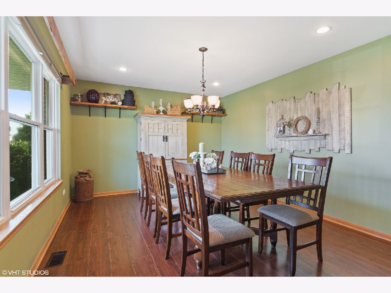
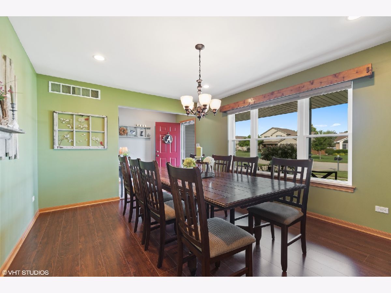
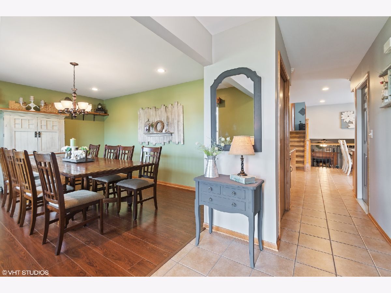
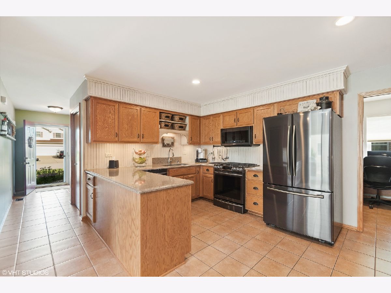
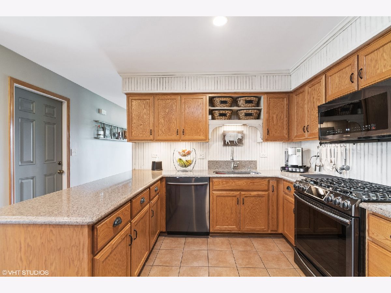
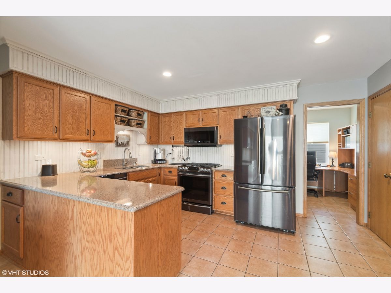
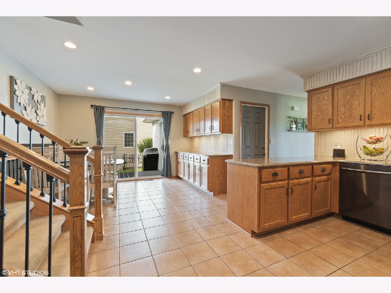
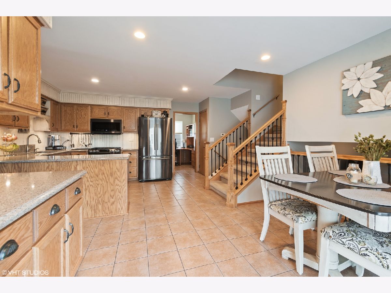
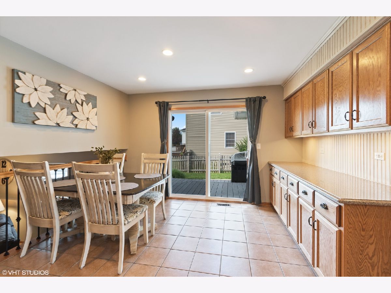
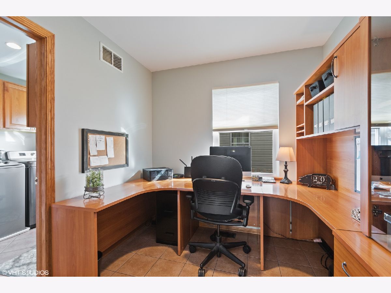
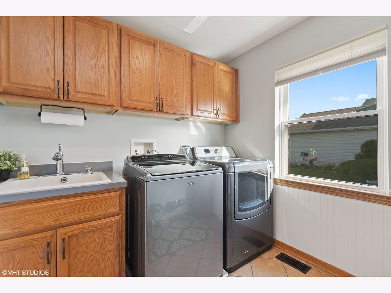
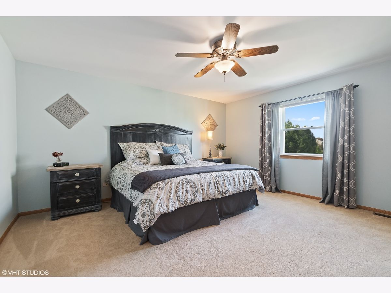
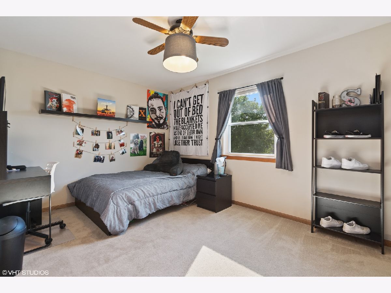
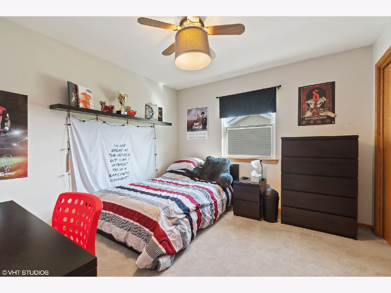
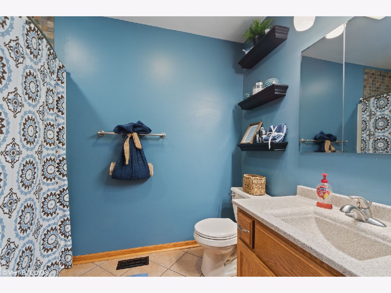
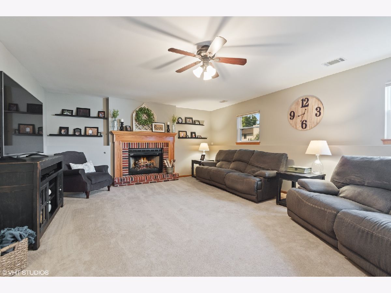
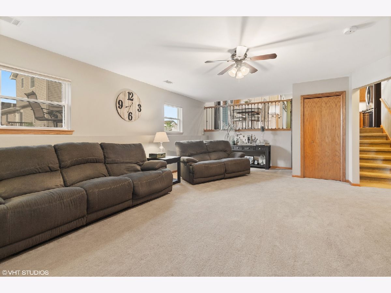
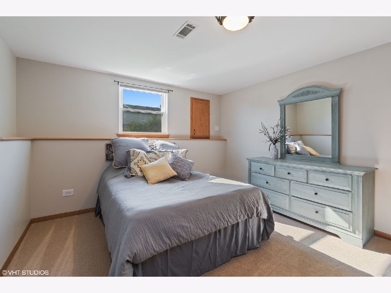
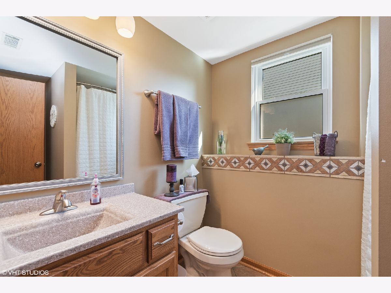
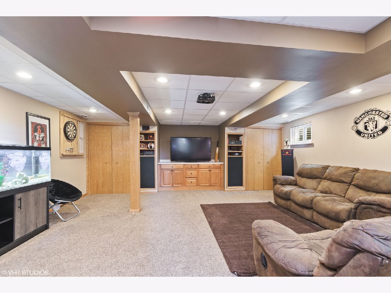
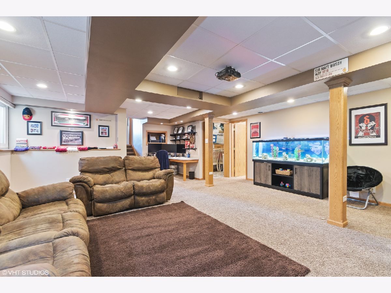
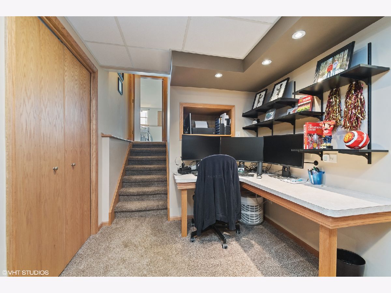
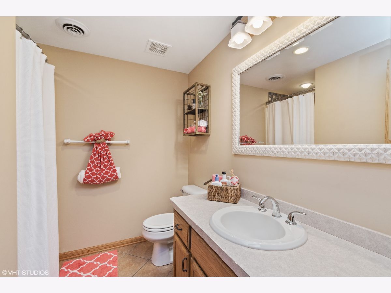
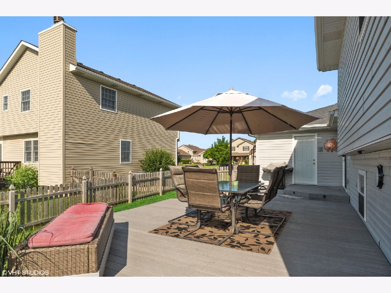
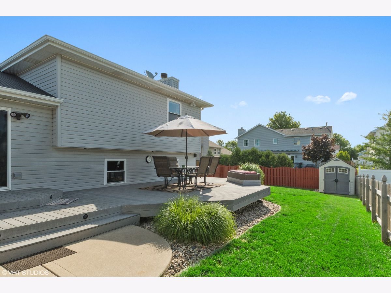
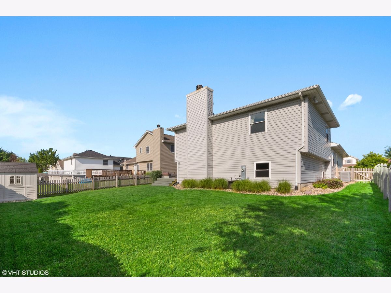
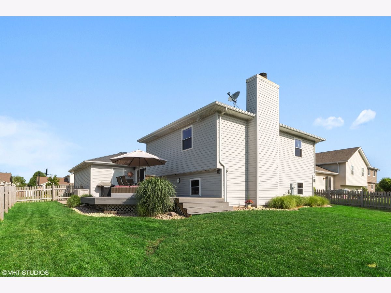
Room Specifics
Total Bedrooms: 4
Bedrooms Above Ground: 4
Bedrooms Below Ground: 0
Dimensions: —
Floor Type: Carpet
Dimensions: —
Floor Type: Carpet
Dimensions: —
Floor Type: Carpet
Full Bathrooms: 3
Bathroom Amenities: —
Bathroom in Basement: 1
Rooms: Eating Area,Office,Family Room,Storage
Basement Description: Finished
Other Specifics
| 2 | |
| Concrete Perimeter | |
| Concrete | |
| Deck | |
| Fenced Yard,Landscaped | |
| 65X118 | |
| — | |
| None | |
| First Floor Laundry | |
| Range, Microwave, Dishwasher, Refrigerator, Washer, Dryer, Stainless Steel Appliance(s), Water Softener | |
| Not in DB | |
| Curbs, Sidewalks, Street Lights, Street Paved | |
| — | |
| — | |
| Wood Burning, Gas Starter |
Tax History
| Year | Property Taxes |
|---|---|
| 2020 | $7,915 |
Contact Agent
Nearby Similar Homes
Nearby Sold Comparables
Contact Agent
Listing Provided By
RE/MAX 10

