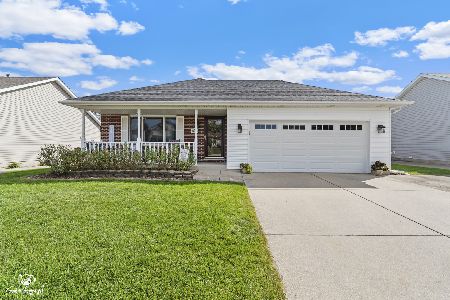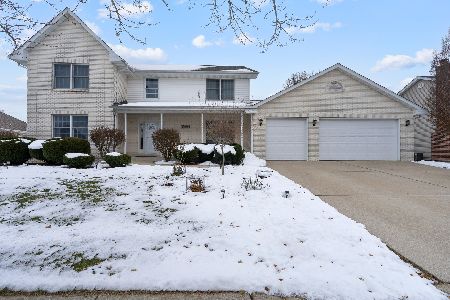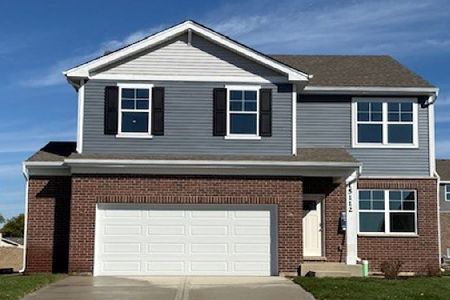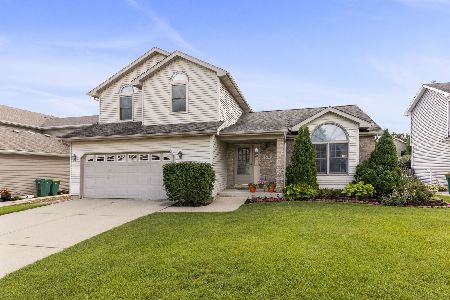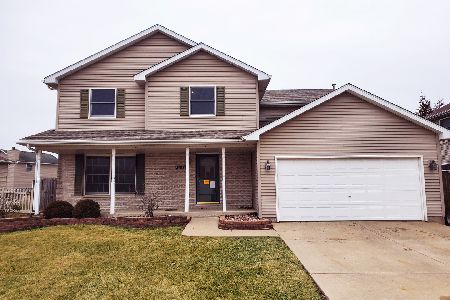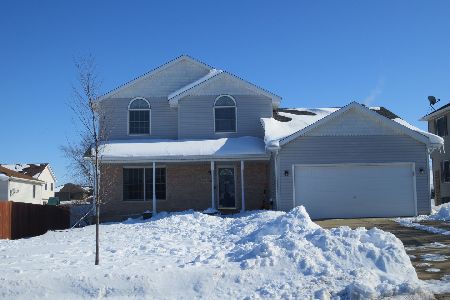24925 Donegal Drive, Manhattan, Illinois 60442
$257,500
|
Sold
|
|
| Status: | Closed |
| Sqft: | 2,000 |
| Cost/Sqft: | $129 |
| Beds: | 4 |
| Baths: | 2 |
| Year Built: | 2001 |
| Property Taxes: | $6,450 |
| Days On Market: | 2155 |
| Lot Size: | 0,18 |
Description
THE HOME OF YOUR DREAMS IS FINALLY ON THE MARKET....now for your other two wishes,one being the first one to see this breathtaking decorated home and three being the first one to have a little luck of the irish before St PAttys Day and get your contract accepted!! From the minute you walk up to the front door and see the paver walkways winding around the corner of the home, you know your in for a treat! When you enter the front door, the openness of the living room with vaulted ceilings and decorative ceiling nook as well as the all wood laminate floors throughout the main level will be very pleasing to the eye. The dining are opens into a kitchen with all newer appliances,pantry, and expanded high end laminate counters with room for breakfast stools. Sliding patio door leads to an expansive deck with room for grill and plenty of seating for when you have guests over for the hottub parties. Totally fenced yard and a shed for more storage and also allows you to keep plenty of room in your 2+ car garage. The upper level has 3 large bedrooms and plenty of closets. The lower level has a big family room with cozy corner fireplace and possible 4th bedroom or office. And if you still need more room, there is a FULL,FINISHED BASEMENT with cabinets and beautiful laminate floors. Good size laundry room and storage room round out the bonus livable square footage. Impeccably maintained and nothing to do but move in!! FHA-VA okay washer/dryer negotiable, quick close possible but this home is a MUST SEE!! 10+
Property Specifics
| Single Family | |
| — | |
| Quad Level | |
| 2001 | |
| Full | |
| — | |
| No | |
| 0.18 |
| Will | |
| — | |
| — / Not Applicable | |
| None | |
| Public | |
| Public Sewer | |
| 10645406 | |
| 1412171060070000 |
Nearby Schools
| NAME: | DISTRICT: | DISTANCE: | |
|---|---|---|---|
|
High School
Lincoln-way West High School |
210 | Not in DB | |
Property History
| DATE: | EVENT: | PRICE: | SOURCE: |
|---|---|---|---|
| 14 Apr, 2020 | Sold | $257,500 | MRED MLS |
| 29 Feb, 2020 | Under contract | $257,500 | MRED MLS |
| 23 Feb, 2020 | Listed for sale | $257,500 | MRED MLS |
Room Specifics
Total Bedrooms: 4
Bedrooms Above Ground: 4
Bedrooms Below Ground: 0
Dimensions: —
Floor Type: Carpet
Dimensions: —
Floor Type: Carpet
Dimensions: —
Floor Type: Carpet
Full Bathrooms: 2
Bathroom Amenities: —
Bathroom in Basement: 0
Rooms: Recreation Room
Basement Description: Finished
Other Specifics
| 2 | |
| — | |
| — | |
| — | |
| Fenced Yard | |
| 65X124 | |
| — | |
| Full | |
| Vaulted/Cathedral Ceilings, Hot Tub, Wood Laminate Floors | |
| — | |
| Not in DB | |
| — | |
| — | |
| — | |
| Gas Log |
Tax History
| Year | Property Taxes |
|---|---|
| 2020 | $6,450 |
Contact Agent
Nearby Similar Homes
Nearby Sold Comparables
Contact Agent
Listing Provided By
Realty Executives Success

