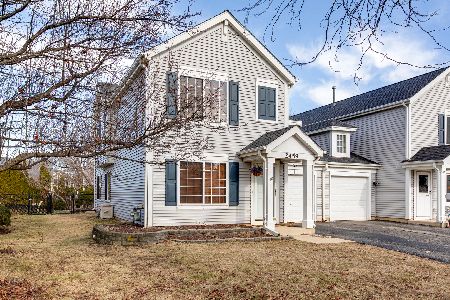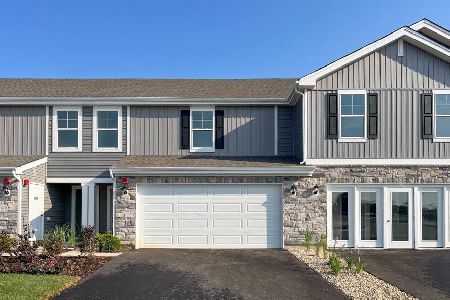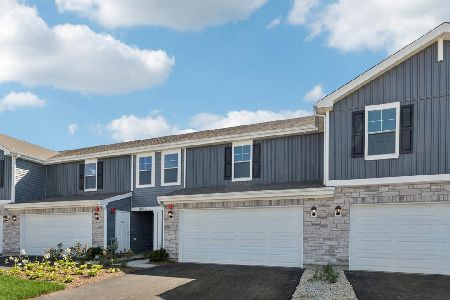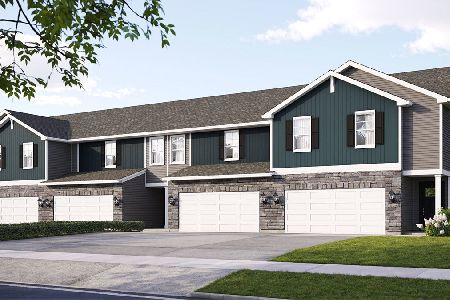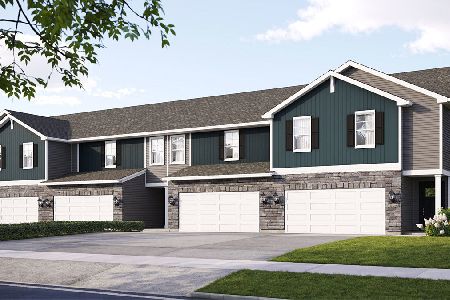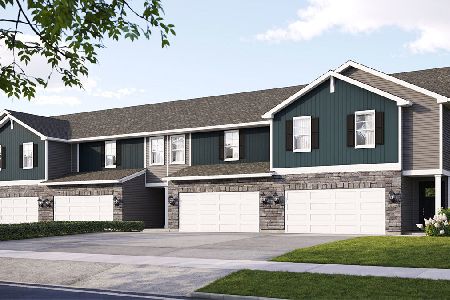2493 Concord Court, Montgomery, Illinois 60538
$117,000
|
Sold
|
|
| Status: | Closed |
| Sqft: | 1,700 |
| Cost/Sqft: | $69 |
| Beds: | 3 |
| Baths: | 3 |
| Year Built: | 2001 |
| Property Taxes: | $4,859 |
| Days On Market: | 5413 |
| Lot Size: | 0,00 |
Description
BRIGHT,NEUTRAL,& WELL MAINTAINED*FORMER MODEL HOME*EAT-IN KITHCEN,UPGRADED 42"CABINETS,CORIAN COUNTERS W/OVERHANG FOR BARSTOOLS,NEWER SINK/FAUCET*OPEN TO SUNNY LIVING ROOM/DINING ROOM COMBO WITH LARGE WINDOWS,GAS LOG FIREPLACE,SLIDING GLASS DOOR TO PRIVATE PATIO, FENCED BACKYARD*MASTER BEDROOM W/VAULTED CEILING,FAN/LIGHT*PRIVATE MASTER BATH WITH EXTENDED VANITY*PROFESSIONALLY PAINTED*6 PANEL DOORS*2 CAR TANDEM GARAGE
Property Specifics
| Condos/Townhomes | |
| — | |
| — | |
| 2001 | |
| None | |
| — | |
| No | |
| — |
| Kendall | |
| Montgomery Crossings | |
| 0 / Not Applicable | |
| None | |
| Public | |
| Public Sewer | |
| 07763712 | |
| 0201355038 |
Nearby Schools
| NAME: | DISTRICT: | DISTANCE: | |
|---|---|---|---|
|
Grade School
Lakewood Creek Elementary School |
308 | — | |
|
Middle School
Thompson Junior High School |
308 | Not in DB | |
|
High School
Oswego High School |
308 | Not in DB | |
Property History
| DATE: | EVENT: | PRICE: | SOURCE: |
|---|---|---|---|
| 18 Jun, 2008 | Sold | $184,750 | MRED MLS |
| 19 May, 2008 | Under contract | $189,900 | MRED MLS |
| — | Last price change | $194,900 | MRED MLS |
| 25 Jan, 2008 | Listed for sale | $199,900 | MRED MLS |
| 31 Aug, 2011 | Sold | $117,000 | MRED MLS |
| 20 May, 2011 | Under contract | $117,000 | MRED MLS |
| — | Last price change | $128,000 | MRED MLS |
| 25 Mar, 2011 | Listed for sale | $136,000 | MRED MLS |
| 15 Jan, 2014 | Sold | $135,900 | MRED MLS |
| 6 Dec, 2013 | Under contract | $139,900 | MRED MLS |
| 2 Dec, 2013 | Listed for sale | $139,900 | MRED MLS |
| 11 Dec, 2024 | Sold | $290,000 | MRED MLS |
| 20 Oct, 2024 | Under contract | $299,500 | MRED MLS |
| — | Last price change | $309,900 | MRED MLS |
| 24 Sep, 2024 | Listed for sale | $309,900 | MRED MLS |
Room Specifics
Total Bedrooms: 3
Bedrooms Above Ground: 3
Bedrooms Below Ground: 0
Dimensions: —
Floor Type: Carpet
Dimensions: —
Floor Type: Carpet
Full Bathrooms: 3
Bathroom Amenities: —
Bathroom in Basement: 0
Rooms: No additional rooms
Basement Description: None
Other Specifics
| 2 | |
| Concrete Perimeter | |
| Asphalt | |
| Patio, Storms/Screens, End Unit | |
| Cul-De-Sac,Fenced Yard | |
| 65X115 | |
| — | |
| Full | |
| Vaulted/Cathedral Ceilings, Wood Laminate Floors, Second Floor Laundry, Laundry Hook-Up in Unit | |
| Range, Microwave, Dishwasher, Disposal | |
| Not in DB | |
| — | |
| — | |
| — | |
| Gas Log |
Tax History
| Year | Property Taxes |
|---|---|
| 2008 | $4,750 |
| 2011 | $4,859 |
| 2014 | $4,033 |
| 2024 | $5,618 |
Contact Agent
Nearby Similar Homes
Nearby Sold Comparables
Contact Agent
Listing Provided By
RE/MAX of Naperville

