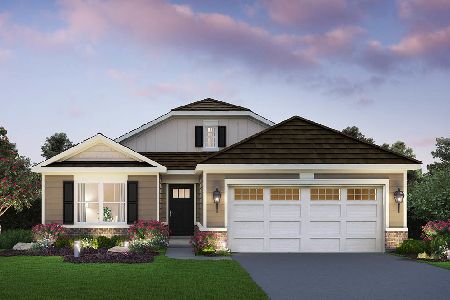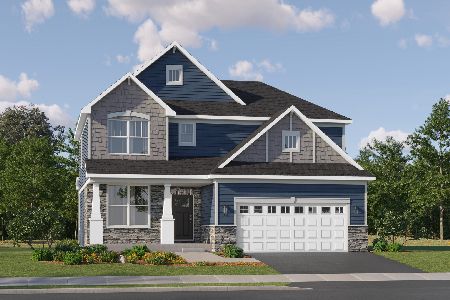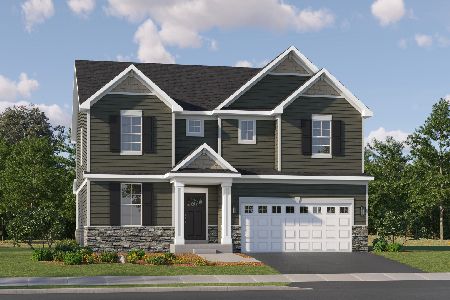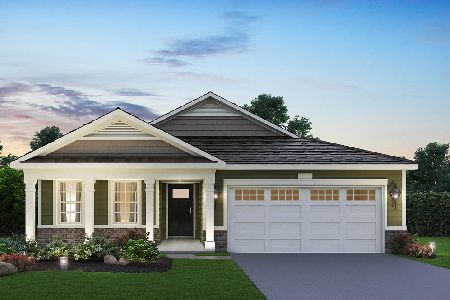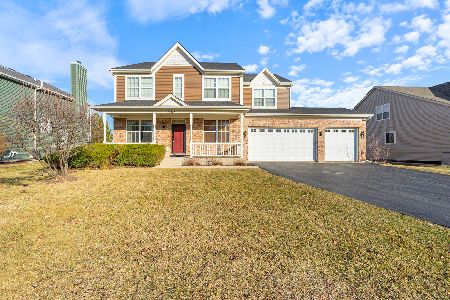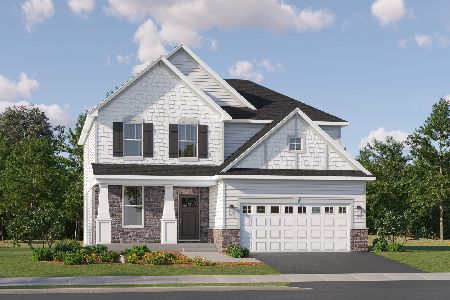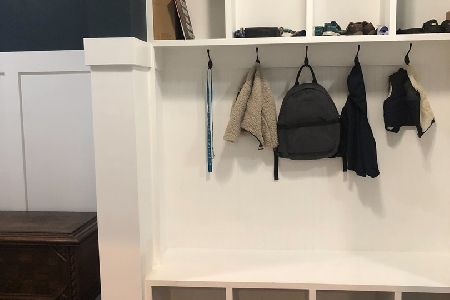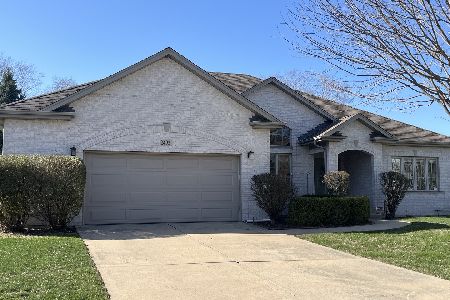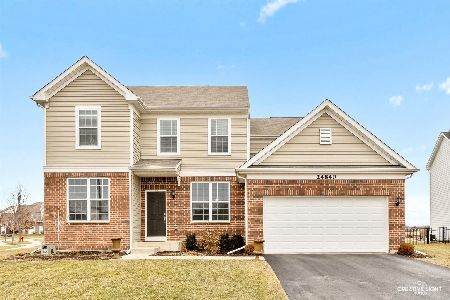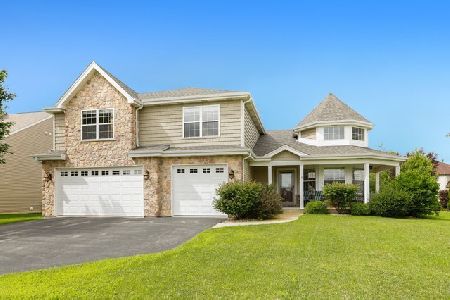24936 Thornberry Drive, Plainfield, Illinois 60544
$370,000
|
Sold
|
|
| Status: | Closed |
| Sqft: | 3,402 |
| Cost/Sqft: | $112 |
| Beds: | 4 |
| Baths: | 3 |
| Year Built: | 2006 |
| Property Taxes: | $10,758 |
| Days On Market: | 3710 |
| Lot Size: | 0,00 |
Description
Wonderful Custom Built Model home! Stone front w/ large covered porch greet you! Hardwood floors on most of the 1st level! Huge eat in kitchen w/ granite countertops, SS appliances, island complete with a 2 sided fireplace shared with the large Great room! 1st floor den and loft! Master bedroom with master bath, whirlpool and separate shower! Built in shelving, detailed molding and trim work! Full basement ready to finish! 3 car garage! Plainfield North High School, close to park, shopping and access to highways! Spic and Span clean! Move in ready! Client offering $5000 credit for closing costs! Motivated Seller! Quick Close ok!
Property Specifics
| Single Family | |
| — | |
| Traditional | |
| 2006 | |
| Full | |
| — | |
| No | |
| — |
| Will | |
| Dayfield | |
| 290 / Annual | |
| Insurance | |
| Lake Michigan | |
| Public Sewer | |
| 09108487 | |
| 0603054040370000 |
Nearby Schools
| NAME: | DISTRICT: | DISTANCE: | |
|---|---|---|---|
|
Grade School
Lincoln Elementary School |
202 | — | |
|
Middle School
Ira Jones Middle School |
202 | Not in DB | |
|
High School
Plainfield North High School |
202 | Not in DB | |
Property History
| DATE: | EVENT: | PRICE: | SOURCE: |
|---|---|---|---|
| 23 Apr, 2007 | Sold | $412,000 | MRED MLS |
| 30 Mar, 2007 | Under contract | $429,500 | MRED MLS |
| — | Last price change | $439,500 | MRED MLS |
| 24 Nov, 2006 | Listed for sale | $439,500 | MRED MLS |
| 20 Jul, 2016 | Sold | $370,000 | MRED MLS |
| 16 Jun, 2016 | Under contract | $379,900 | MRED MLS |
| — | Last price change | $382,900 | MRED MLS |
| 3 Jan, 2016 | Listed for sale | $389,900 | MRED MLS |
Room Specifics
Total Bedrooms: 4
Bedrooms Above Ground: 4
Bedrooms Below Ground: 0
Dimensions: —
Floor Type: Carpet
Dimensions: —
Floor Type: Carpet
Dimensions: —
Floor Type: Carpet
Full Bathrooms: 3
Bathroom Amenities: Whirlpool,Separate Shower,Double Sink
Bathroom in Basement: 0
Rooms: Den,Loft
Basement Description: Unfinished
Other Specifics
| 3 | |
| Concrete Perimeter | |
| Concrete | |
| Porch, Storms/Screens | |
| Landscaped | |
| 72X137X103X127 | |
| Unfinished | |
| Full | |
| Vaulted/Cathedral Ceilings, Hardwood Floors, First Floor Laundry | |
| Double Oven, Microwave, Dishwasher, Refrigerator, Washer, Dryer, Stainless Steel Appliance(s) | |
| Not in DB | |
| Sidewalks, Street Lights, Street Paved | |
| — | |
| — | |
| Double Sided, Wood Burning, Gas Starter |
Tax History
| Year | Property Taxes |
|---|---|
| 2016 | $10,758 |
Contact Agent
Nearby Similar Homes
Nearby Sold Comparables
Contact Agent
Listing Provided By
Coldwell Banker The Real Estate Group

