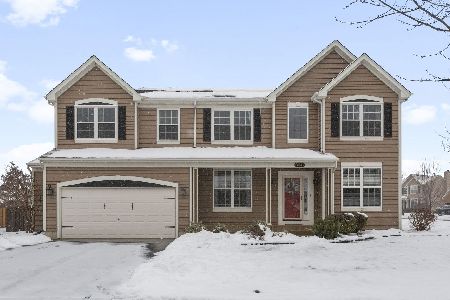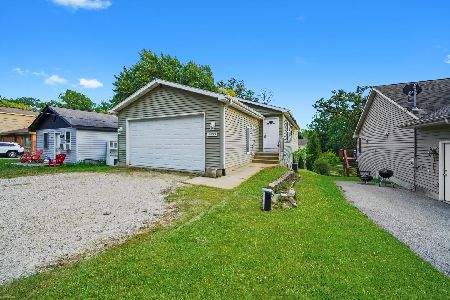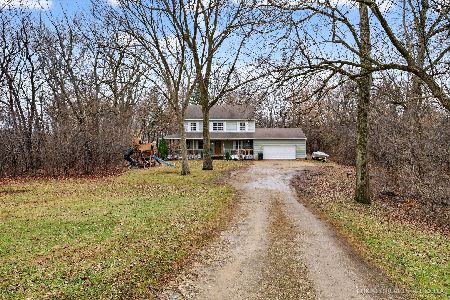2494 Magnolia Lane, Round Lake, Illinois 60073
$335,000
|
Sold
|
|
| Status: | Closed |
| Sqft: | 2,768 |
| Cost/Sqft: | $116 |
| Beds: | 4 |
| Baths: | 3 |
| Year Built: | 2005 |
| Property Taxes: | $9,365 |
| Days On Market: | 1787 |
| Lot Size: | 0,36 |
Description
Pride of ownership is shown throughout this well cared for home. Great curb appeal and landscaped yard. Upon entering you are greeted by the formal living room (currently a game area) and the dining room (currently an office) these spaces are very versatile. New carpet installed this year on the first floor. The back of the house is open concept. The family room is open to the eat-in kitchen. The family room features a cozy fireplace. The kitchen has 42" cabinets and large island. The kitchen offers plenty of storage and ample counter space. First floor laundry. Second floor has an inviting master bedroom with ensuite bathroom. The bathroom has dual sinks and soaking tub. There are several uses for the second story loft. All of the bedrooms are good size and in great condition. Finished basement ideal for a second family room or rec room. Full bathroom in the basement and possible room for a 5th bedroom. You will absolutely love the back yard with oversized deck and flat backyard. This won't last long so tour today
Property Specifics
| Single Family | |
| — | |
| — | |
| 2005 | |
| Full | |
| — | |
| No | |
| 0.36 |
| Lake | |
| — | |
| 37 / Monthly | |
| Other | |
| Public | |
| Public Sewer | |
| 11011527 | |
| 05234030090000 |
Nearby Schools
| NAME: | DISTRICT: | DISTANCE: | |
|---|---|---|---|
|
Grade School
Big Hollow Elementary School |
38 | — | |
|
Middle School
Big Hollow School |
38 | Not in DB | |
|
High School
Grant Community High School |
124 | Not in DB | |
Property History
| DATE: | EVENT: | PRICE: | SOURCE: |
|---|---|---|---|
| 29 Apr, 2021 | Sold | $335,000 | MRED MLS |
| 7 Mar, 2021 | Under contract | $320,000 | MRED MLS |
| 5 Mar, 2021 | Listed for sale | $320,000 | MRED MLS |
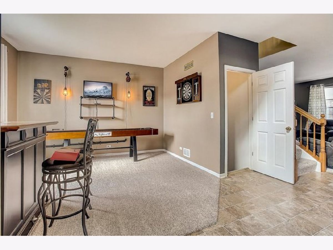
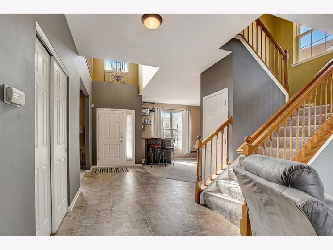
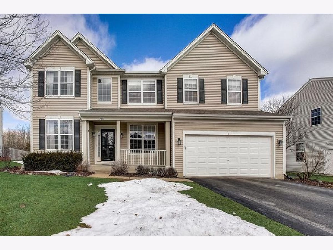
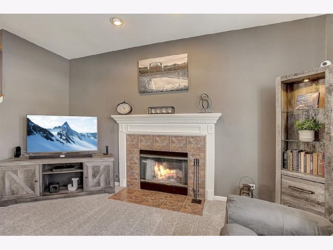
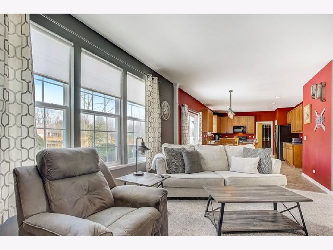
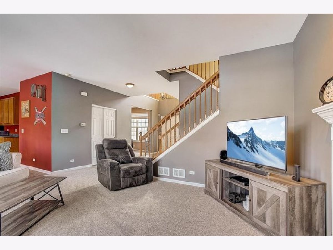
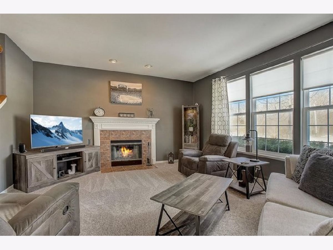
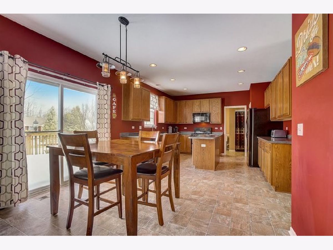
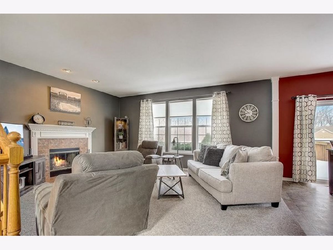
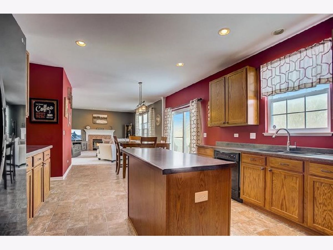
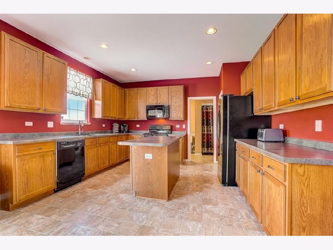
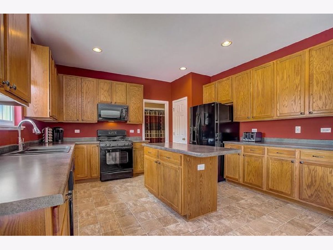
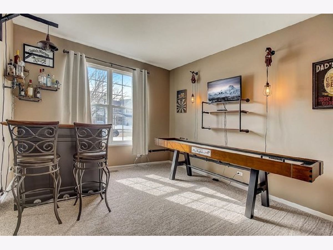
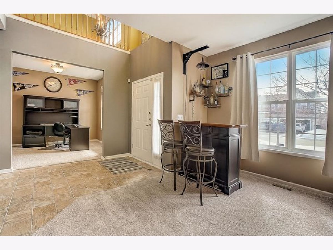
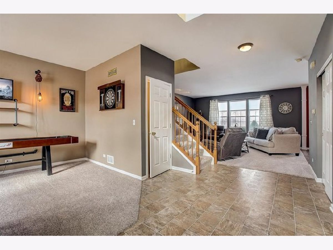
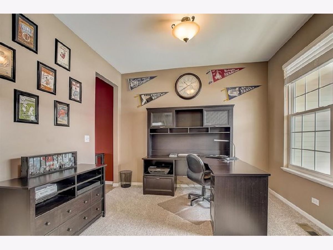
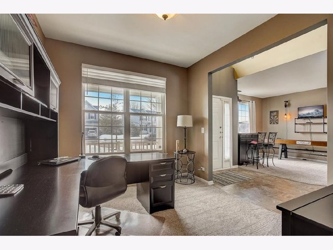
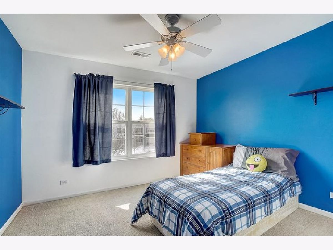
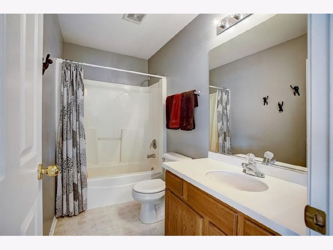
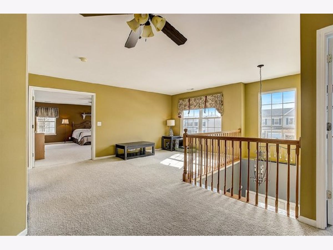
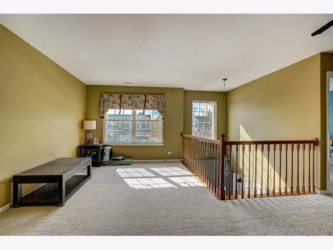
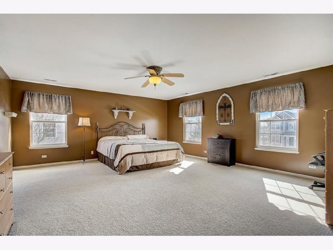
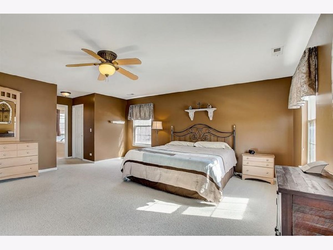
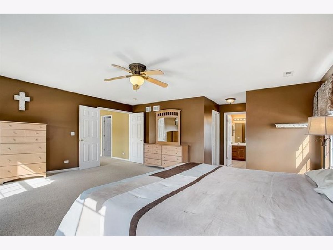
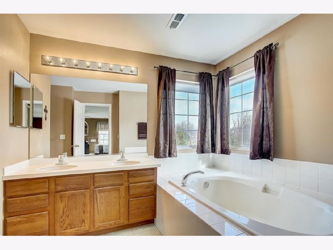
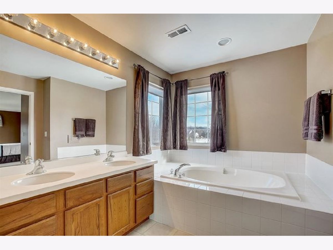
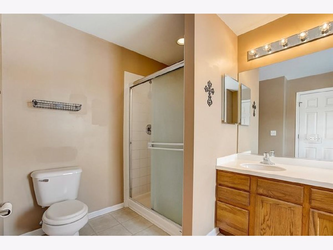
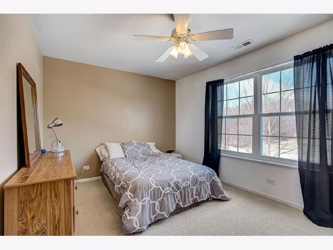
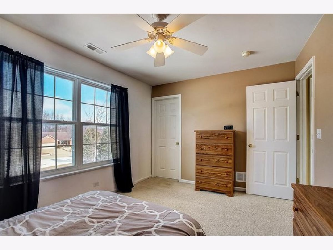
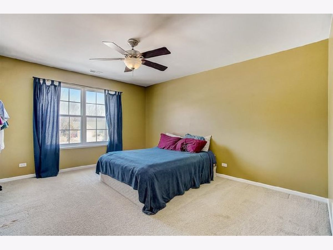
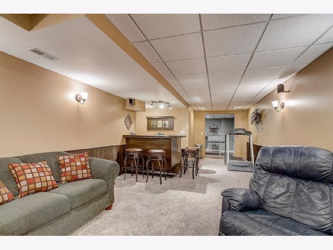
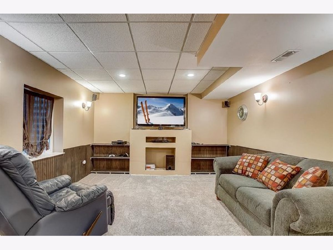
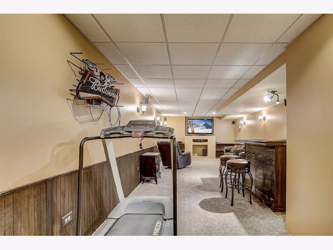
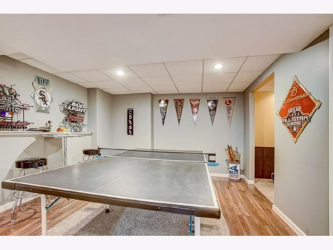
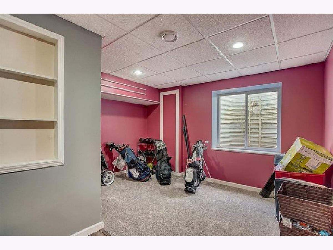
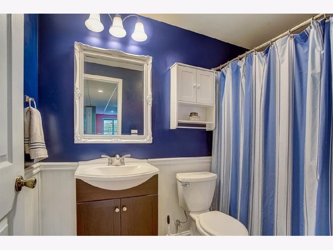
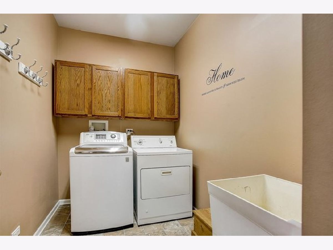
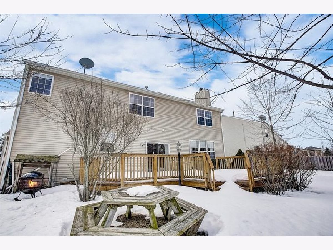
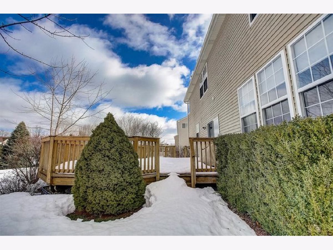
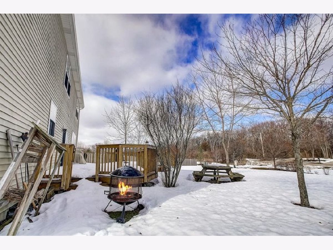
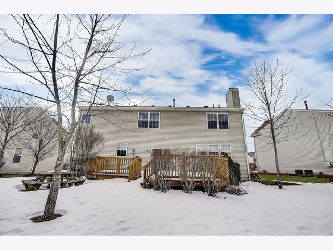
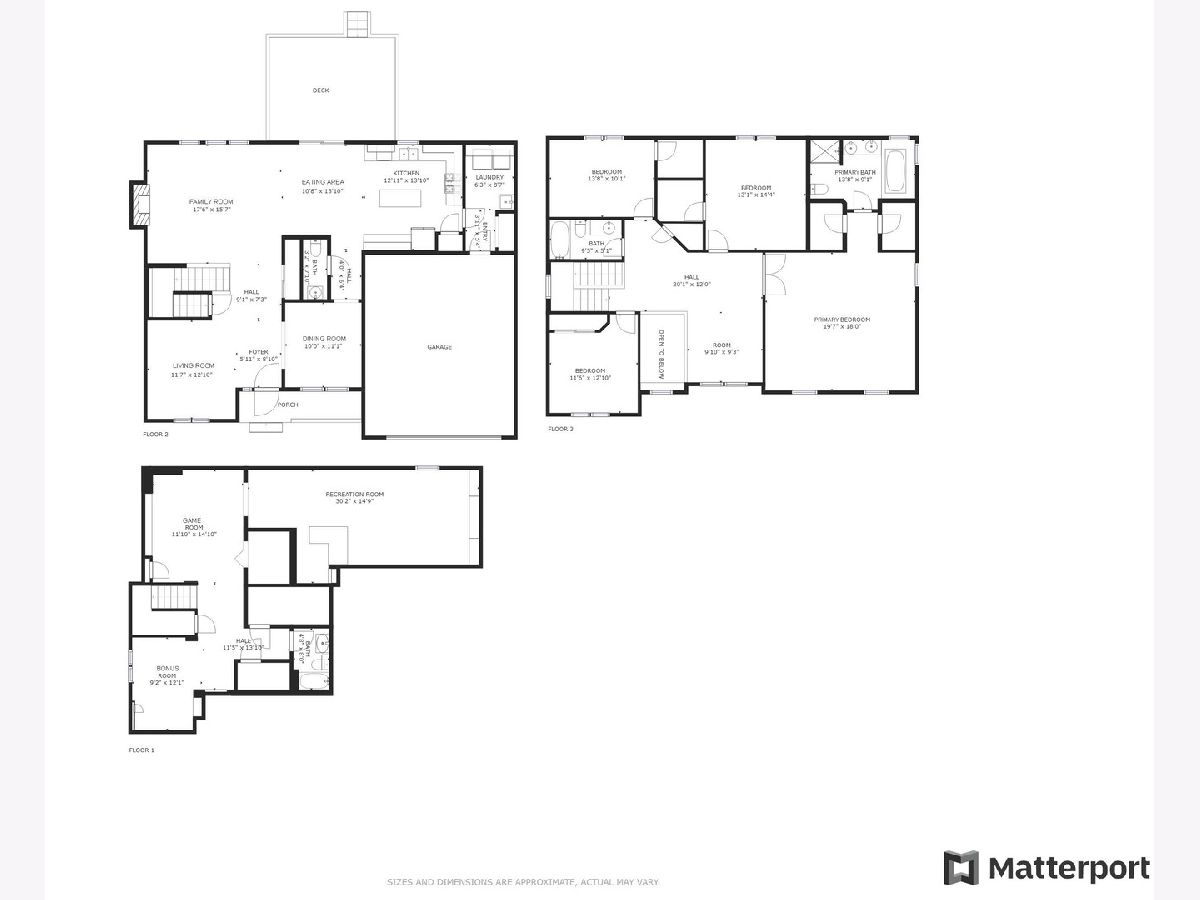
Room Specifics
Total Bedrooms: 4
Bedrooms Above Ground: 4
Bedrooms Below Ground: 0
Dimensions: —
Floor Type: Carpet
Dimensions: —
Floor Type: Carpet
Dimensions: —
Floor Type: Carpet
Full Bathrooms: 3
Bathroom Amenities: Separate Shower,Double Sink,Soaking Tub
Bathroom in Basement: 1
Rooms: Eating Area,Loft,Bonus Room,Recreation Room,Game Room
Basement Description: Finished
Other Specifics
| 2 | |
| Concrete Perimeter | |
| Asphalt | |
| Deck, Porch | |
| — | |
| 73X152X121X179 | |
| — | |
| Full | |
| First Floor Laundry, Walk-In Closet(s) | |
| Double Oven, Microwave, Dishwasher, Refrigerator, Freezer, Washer, Dryer, Disposal | |
| Not in DB | |
| Sidewalks, Street Lights, Street Paved | |
| — | |
| — | |
| Wood Burning, Attached Fireplace Doors/Screen, Gas Starter |
Tax History
| Year | Property Taxes |
|---|---|
| 2021 | $9,365 |
Contact Agent
Nearby Similar Homes
Nearby Sold Comparables
Contact Agent
Listing Provided By
Redfin Corporation

