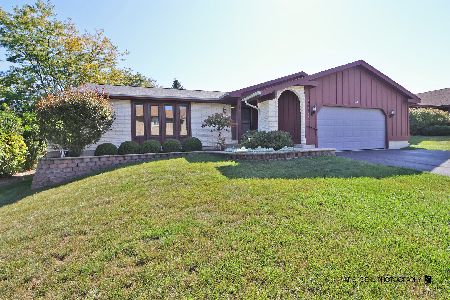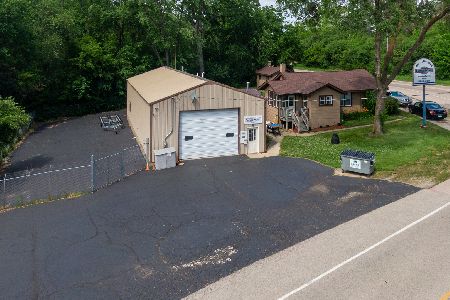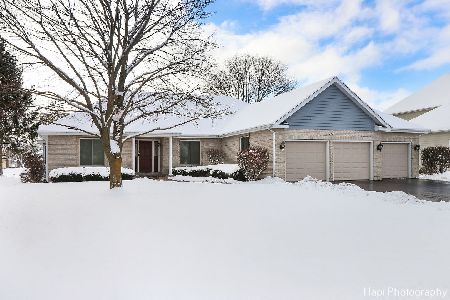24946 Palmer Court, Antioch, Illinois 60002
$355,000
|
Sold
|
|
| Status: | Closed |
| Sqft: | 4,850 |
| Cost/Sqft: | $76 |
| Beds: | 4 |
| Baths: | 4 |
| Year Built: | 1993 |
| Property Taxes: | $8,868 |
| Days On Market: | 2669 |
| Lot Size: | 0,37 |
Description
Your Golf Course Dream Home can be ready for Your Family to make it your own by the Holidays! Walking thru the front door, you are welcomed by a beautifully tiled vaulted foyer and the newly finished staircase that you must see that leads up to the Second Story Bedrooms. The family room has a grand, wood fireplace with a brick wall that extends the height of the vaulted room. The whole house boasts nice, large windows many showing off your back yard with a fabulous view of Valley Ridge Golf Course and the 10th Green is right in sight. With an attached Golf Cart Garage, you can drive right up to the Clubhouse for a round of golf or just for a bite to eat and visit with friends. This beautifully updated home was renovated in 2017, painted throughout, gorgeous Bamboo flooring on the main level, all new carpeting on the Second Level and in the finished English Lower Level. New Furnace and Central Air Conditioning with zoned temperature controls installed late 2017. A must see!
Property Specifics
| Single Family | |
| — | |
| Traditional | |
| 1993 | |
| Full,English | |
| — | |
| No | |
| 0.37 |
| Lake | |
| — | |
| 0 / Not Applicable | |
| None | |
| Public | |
| Public Sewer | |
| 10065172 | |
| 02193050040000 |
Property History
| DATE: | EVENT: | PRICE: | SOURCE: |
|---|---|---|---|
| 25 Oct, 2018 | Sold | $355,000 | MRED MLS |
| 5 Sep, 2018 | Under contract | $367,500 | MRED MLS |
| 28 Aug, 2018 | Listed for sale | $367,500 | MRED MLS |
Room Specifics
Total Bedrooms: 5
Bedrooms Above Ground: 4
Bedrooms Below Ground: 1
Dimensions: —
Floor Type: Carpet
Dimensions: —
Floor Type: Carpet
Dimensions: —
Floor Type: —
Dimensions: —
Floor Type: —
Full Bathrooms: 4
Bathroom Amenities: Whirlpool,Separate Shower,Double Sink
Bathroom in Basement: 1
Rooms: Bedroom 5,Office,Recreation Room,Storage,Balcony/Porch/Lanai,Deck,Great Room
Basement Description: Finished
Other Specifics
| 3 | |
| Concrete Perimeter | |
| Concrete | |
| Balcony, Deck, Storms/Screens | |
| Cul-De-Sac,Golf Course Lot,Landscaped | |
| 79 X 131 X 128 X 136 | |
| Unfinished | |
| Full | |
| Vaulted/Cathedral Ceilings, Skylight(s), Bar-Wet, Hardwood Floors, First Floor Laundry | |
| Range, Microwave, Dishwasher, Refrigerator, Disposal, Stainless Steel Appliance(s), Wine Refrigerator, Cooktop, Built-In Oven | |
| Not in DB | |
| Street Lights, Street Paved | |
| — | |
| — | |
| Wood Burning, Attached Fireplace Doors/Screen, Gas Starter |
Tax History
| Year | Property Taxes |
|---|---|
| 2018 | $8,868 |
Contact Agent
Nearby Similar Homes
Nearby Sold Comparables
Contact Agent
Listing Provided By
RE/MAX Advantage Realty










