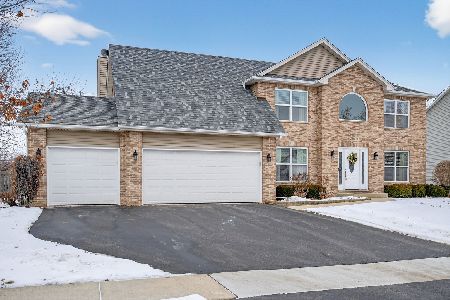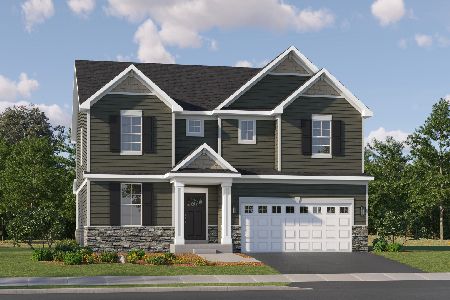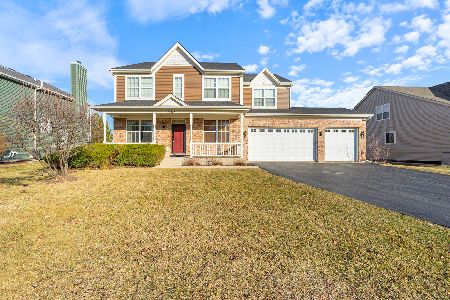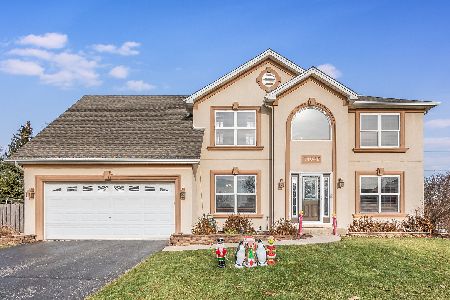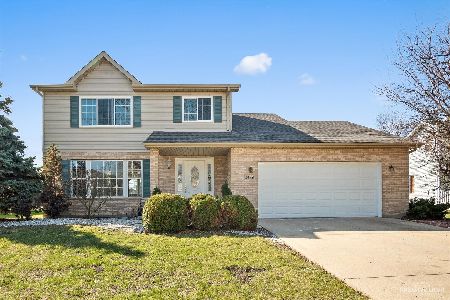24948 Chelsea Lane, Plainfield, Illinois 60544
$285,000
|
Sold
|
|
| Status: | Closed |
| Sqft: | 2,465 |
| Cost/Sqft: | $114 |
| Beds: | 4 |
| Baths: | 4 |
| Year Built: | 2000 |
| Property Taxes: | $7,223 |
| Days On Market: | 4515 |
| Lot Size: | 0,00 |
Description
Incredible custom built 4 bedroom home walking distance to School! Upgraded kitchen offers white cabinetry w/crown molding, breakfast bar, & black appliances. HUGE vaulted family rm off the kitchen is perfect for entertaining! Master bedroom w/luxury bathroom retreat! Finished basement w/kitchen, bath & rec rm! Other features incl. a first floor den, gleaming hardwd floors, crown molding & white panel doors & trim!
Property Specifics
| Single Family | |
| — | |
| — | |
| 2000 | |
| Full | |
| — | |
| No | |
| 0 |
| Will | |
| Harvest Glen | |
| 170 / Annual | |
| None | |
| Public | |
| Public Sewer | |
| 08471301 | |
| 0603052070090000 |
Nearby Schools
| NAME: | DISTRICT: | DISTANCE: | |
|---|---|---|---|
|
Grade School
Walkers Grove Elementary School |
202 | — | |
|
Middle School
Ira Jones Middle School |
202 | Not in DB | |
|
High School
Plainfield North High School |
202 | Not in DB | |
Property History
| DATE: | EVENT: | PRICE: | SOURCE: |
|---|---|---|---|
| 23 Dec, 2013 | Sold | $285,000 | MRED MLS |
| 24 Oct, 2013 | Under contract | $279,900 | MRED MLS |
| 20 Oct, 2013 | Listed for sale | $279,900 | MRED MLS |
Room Specifics
Total Bedrooms: 4
Bedrooms Above Ground: 4
Bedrooms Below Ground: 0
Dimensions: —
Floor Type: Carpet
Dimensions: —
Floor Type: Carpet
Dimensions: —
Floor Type: Carpet
Full Bathrooms: 4
Bathroom Amenities: Separate Shower,Double Sink,Soaking Tub
Bathroom in Basement: 1
Rooms: Kitchen,Den,Recreation Room
Basement Description: Finished
Other Specifics
| 3 | |
| Concrete Perimeter | |
| — | |
| Patio | |
| Landscaped | |
| 69X125X92X125 | |
| — | |
| Full | |
| Hot Tub, Hardwood Floors | |
| Range, Microwave, Dishwasher, Refrigerator, Disposal | |
| Not in DB | |
| — | |
| — | |
| — | |
| Gas Starter |
Tax History
| Year | Property Taxes |
|---|---|
| 2013 | $7,223 |
Contact Agent
Nearby Similar Homes
Nearby Sold Comparables
Contact Agent
Listing Provided By
RE/MAX Suburban

