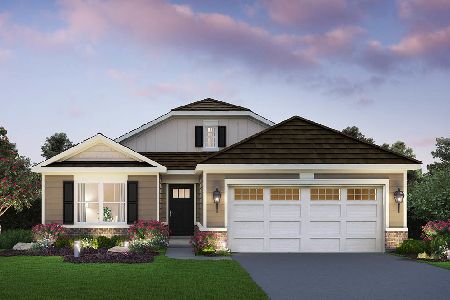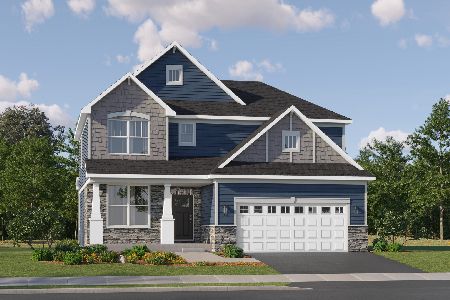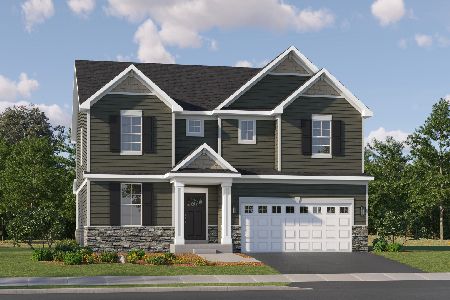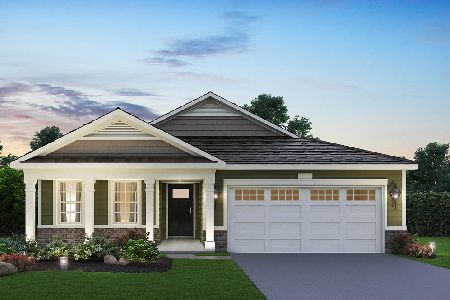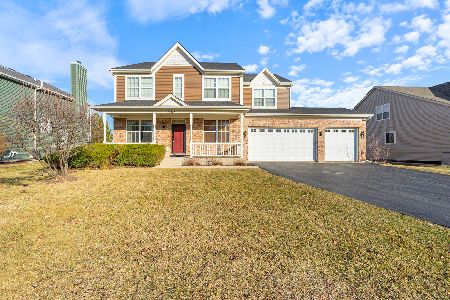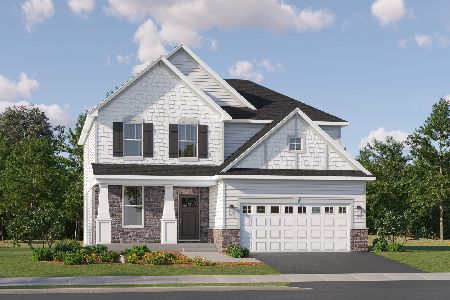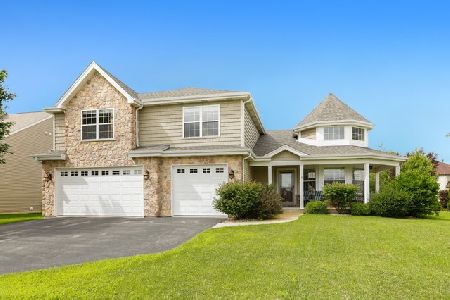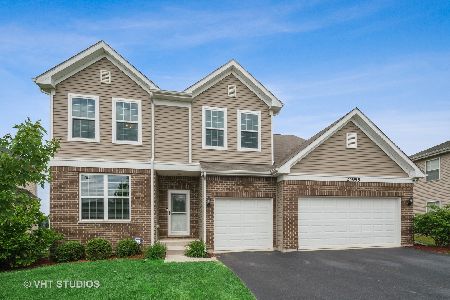24951 Thornberry Drive, Plainfield, Illinois 60544
$361,500
|
Sold
|
|
| Status: | Closed |
| Sqft: | 3,000 |
| Cost/Sqft: | $125 |
| Beds: | 4 |
| Baths: | 3 |
| Year Built: | 2010 |
| Property Taxes: | $10,501 |
| Days On Market: | 2570 |
| Lot Size: | 0,23 |
Description
Welcome home to one of a kind beautiful Custom Build Home, Wrap-around front porch! Gourmet Kitchen with maple cabinetry/SS appliances, granite, stone back-splash, large island & huge eat-in area. Bright & sunny Office with new flooring. Entertainment sized Family room with volume ceilings, ceiling fan. Dual staircase to 2nd floor. Finished Basement includes wet bar plumbing, bamboo flooring, & stone accent wall. Brand New Carpeting on all Upstairs and Staircases. House also has a private staircase from the kitchen Great backyard w large stamped concrete patio. A Must See. Check 3D Virtual tours for the outside and inside.
Property Specifics
| Single Family | |
| — | |
| Traditional | |
| 2010 | |
| Partial | |
| — | |
| No | |
| 0.23 |
| Will | |
| Dayfield | |
| 574 / Annual | |
| Insurance | |
| Public | |
| Public Sewer | |
| 10274691 | |
| 0603054090200000 |
Nearby Schools
| NAME: | DISTRICT: | DISTANCE: | |
|---|---|---|---|
|
Grade School
Lincoln Elementary School |
202 | — | |
|
Middle School
Ira Jones Middle School |
202 | Not in DB | |
|
High School
Plainfield North High School |
202 | Not in DB | |
Property History
| DATE: | EVENT: | PRICE: | SOURCE: |
|---|---|---|---|
| 19 Sep, 2014 | Sold | $339,000 | MRED MLS |
| 16 Aug, 2014 | Under contract | $347,500 | MRED MLS |
| 8 Aug, 2014 | Listed for sale | $347,500 | MRED MLS |
| 15 Apr, 2019 | Sold | $361,500 | MRED MLS |
| 27 Feb, 2019 | Under contract | $375,000 | MRED MLS |
| 16 Feb, 2019 | Listed for sale | $375,000 | MRED MLS |
| 18 Dec, 2020 | Sold | $379,900 | MRED MLS |
| 15 Nov, 2020 | Under contract | $379,900 | MRED MLS |
| 13 Nov, 2020 | Listed for sale | $379,900 | MRED MLS |
| 26 Jan, 2026 | Sold | $515,000 | MRED MLS |
| 4 Jan, 2026 | Under contract | $515,000 | MRED MLS |
| 3 Jan, 2026 | Listed for sale | $515,000 | MRED MLS |
Room Specifics
Total Bedrooms: 4
Bedrooms Above Ground: 4
Bedrooms Below Ground: 0
Dimensions: —
Floor Type: Carpet
Dimensions: —
Floor Type: Carpet
Dimensions: —
Floor Type: Carpet
Full Bathrooms: 3
Bathroom Amenities: Separate Shower,Double Sink,Soaking Tub
Bathroom in Basement: 0
Rooms: Office,Play Room,Recreation Room
Basement Description: Finished
Other Specifics
| 3 | |
| Concrete Perimeter | |
| Asphalt | |
| Patio, Porch, Stamped Concrete Patio | |
| — | |
| 80X126X80X125 | |
| Unfinished | |
| Full | |
| Vaulted/Cathedral Ceilings, Wood Laminate Floors, First Floor Laundry | |
| Range, Microwave, Dishwasher, Refrigerator, Washer, Dryer, Disposal, Stainless Steel Appliance(s) | |
| Not in DB | |
| Sidewalks, Street Lights, Street Paved | |
| — | |
| — | |
| — |
Tax History
| Year | Property Taxes |
|---|---|
| 2014 | $9,587 |
| 2019 | $10,501 |
| 2020 | $10,062 |
| 2026 | $11,594 |
Contact Agent
Nearby Similar Homes
Nearby Sold Comparables
Contact Agent
Listing Provided By
Compass

