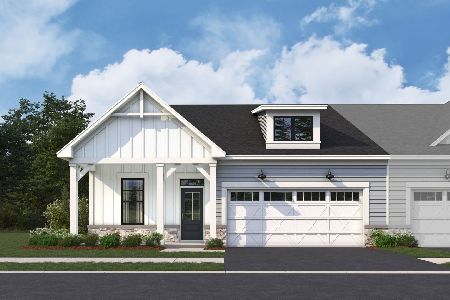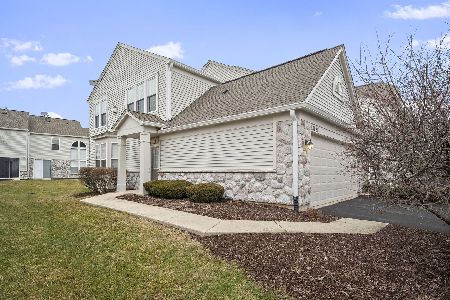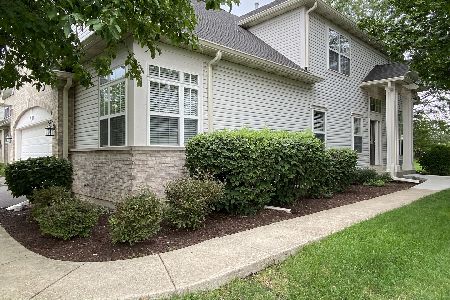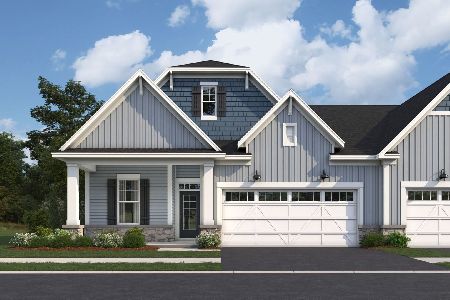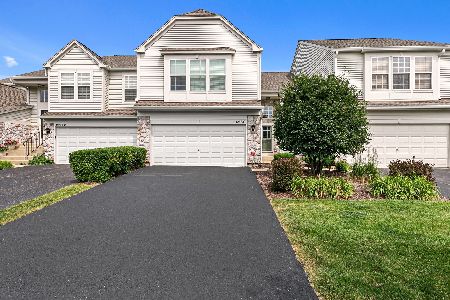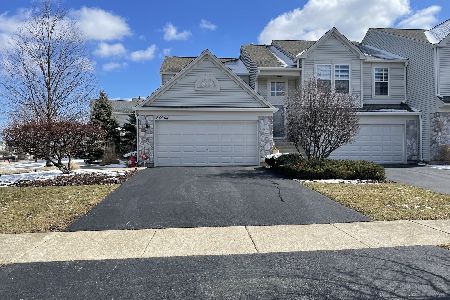24956 Franklin Lane, Plainfield, Illinois 60585
$203,500
|
Sold
|
|
| Status: | Closed |
| Sqft: | 1,573 |
| Cost/Sqft: | $127 |
| Beds: | 3 |
| Baths: | 2 |
| Year Built: | 2002 |
| Property Taxes: | $4,291 |
| Days On Market: | 2100 |
| Lot Size: | 0,00 |
Description
NORTH PLAINFIELD~2 CAR GARAGE~3 BEDROOMS~2 BATHS! HUGE OPEN FLOOR PLAN! BONUS=YES, IT CAN BE RENTED. VAULTED LIVING ROOM, FORMAL DINING ROOM, EAT-IN KITCHEN, ALL FILLED WITH SUNLIGHT. A SPACIOUS MASTER SUITE WITH WALK-IN CLOSET & PERFECT FULL BATH...DUAL SINKS, SEPARATE SOAKING TUB & SHOWER. BEDROOMS 2 & 3 SHARE ANOTHER FULL BATH! CONVENIENT LAUNDRY ROOM W/EXTRA STORAGE. PLUS THE BEDROOMS 2 & 3 ARE WIRED FOR FANS & THE LIVING ROOM IS WIRED FOR SOUND. WALK IN FROM THE OVER SIZED 2 CAR GARAGE TO A LOWER ENTRY W/ANOTHER CLOSET! IMMACULATE & MOVE IN READY NOW! ALL IN A VERY PERFECT LOCATION NEAR SHOPPING, DINING, PARKS & RTE 59! NEW ROOF IN 2019!
Property Specifics
| Condos/Townhomes | |
| 1 | |
| — | |
| 2002 | |
| None | |
| BRADBURY | |
| No | |
| — |
| Will | |
| Auburn Lakes | |
| 214 / Monthly | |
| Insurance,Exterior Maintenance,Lawn Care,Scavenger,Snow Removal | |
| Public | |
| Public Sewer | |
| 10671181 | |
| 0701204060121005 |
Nearby Schools
| NAME: | DISTRICT: | DISTANCE: | |
|---|---|---|---|
|
Grade School
Freedom Elementary School |
202 | — | |
|
Middle School
Heritage Grove Middle School |
202 | Not in DB | |
|
High School
Plainfield North High School |
202 | Not in DB | |
Property History
| DATE: | EVENT: | PRICE: | SOURCE: |
|---|---|---|---|
| 9 Sep, 2011 | Sold | $145,000 | MRED MLS |
| 30 Jul, 2011 | Under contract | $149,900 | MRED MLS |
| — | Last price change | $164,900 | MRED MLS |
| 28 Oct, 2010 | Listed for sale | $179,900 | MRED MLS |
| 7 May, 2020 | Sold | $203,500 | MRED MLS |
| 26 Mar, 2020 | Under contract | $199,900 | MRED MLS |
| — | Last price change | $205,000 | MRED MLS |
| 18 Mar, 2020 | Listed for sale | $205,000 | MRED MLS |
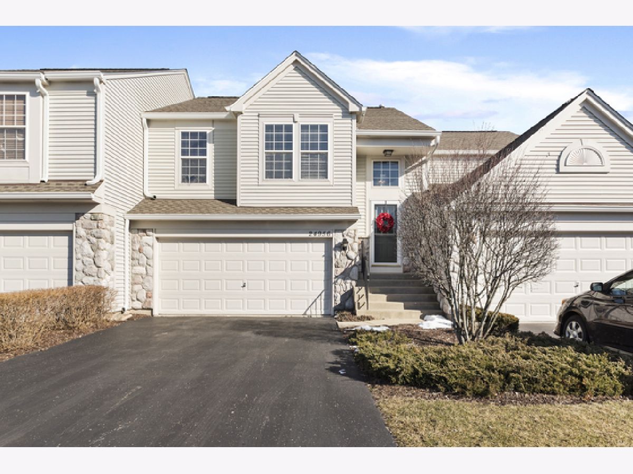
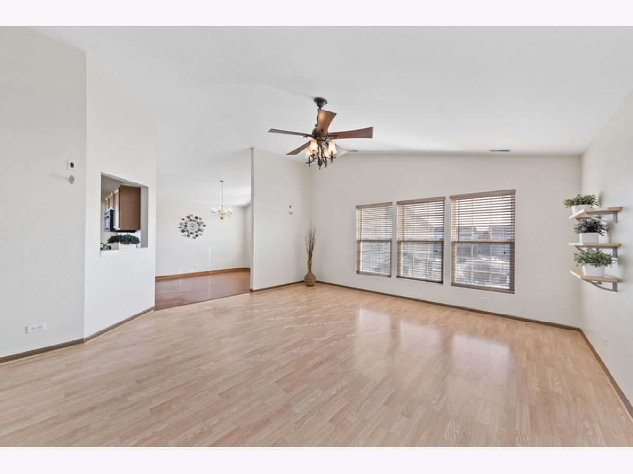
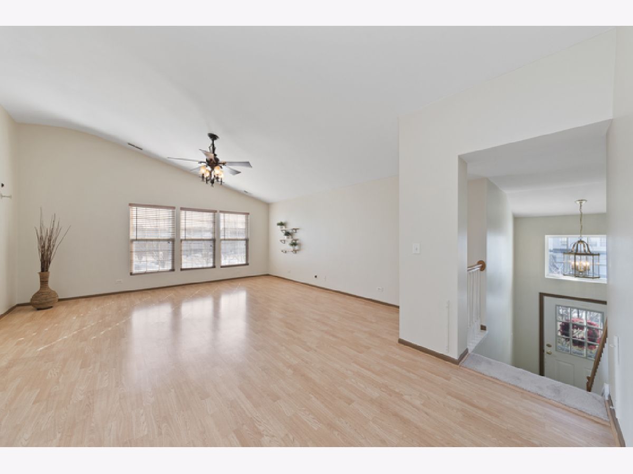
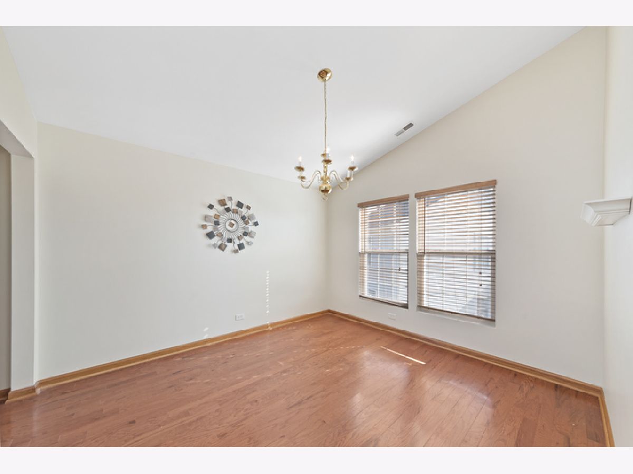


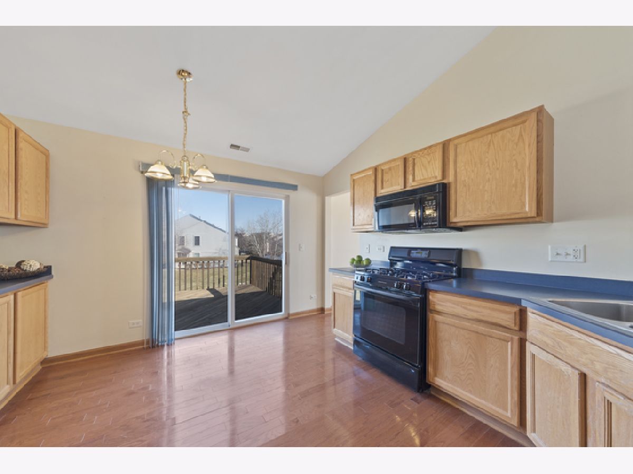

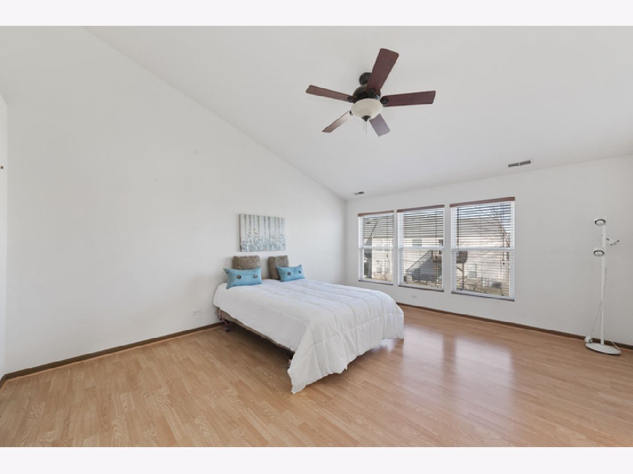
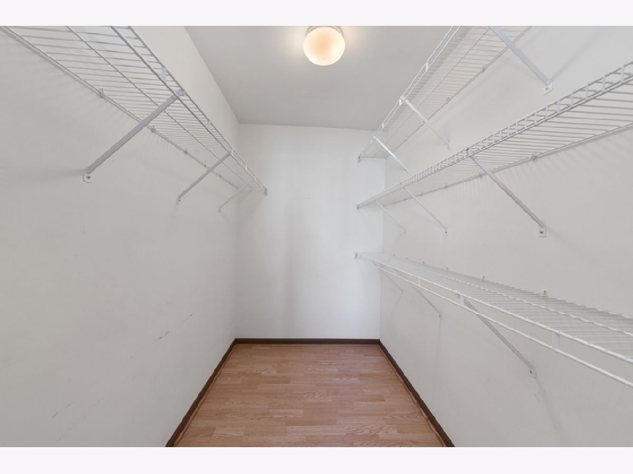


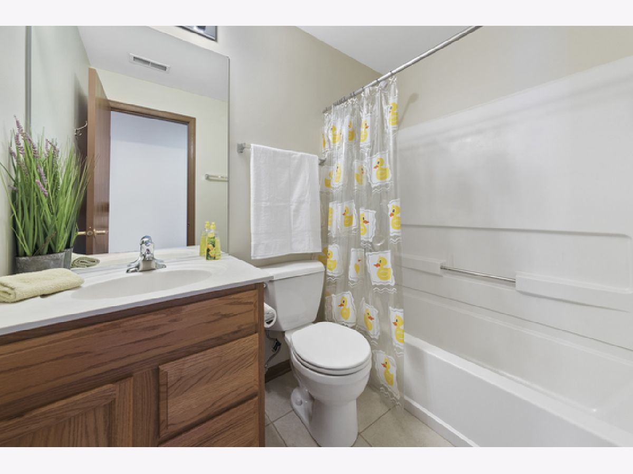
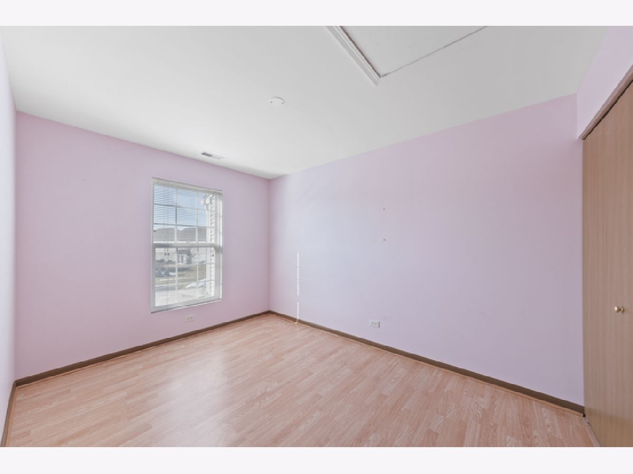
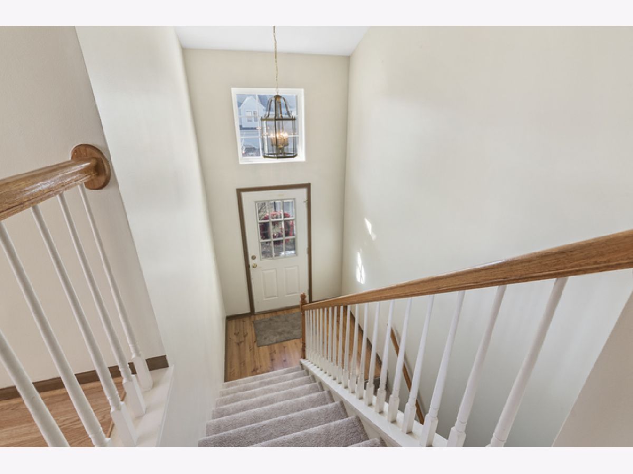
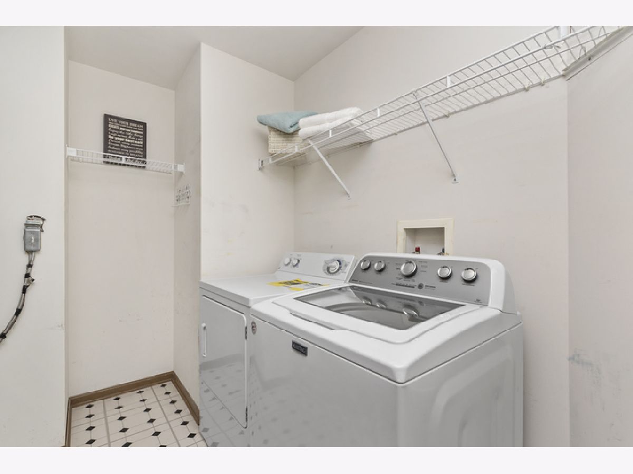
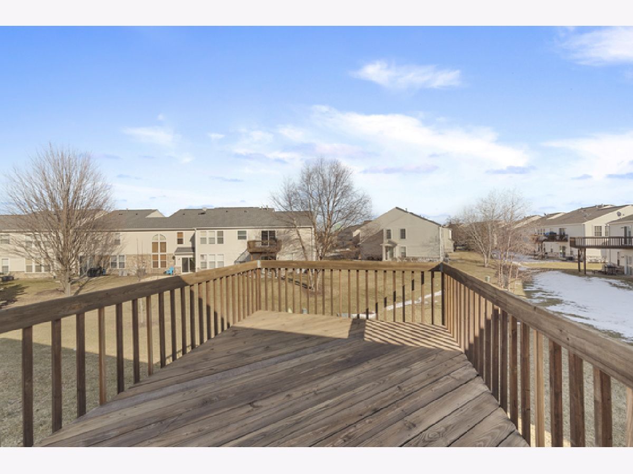
Room Specifics
Total Bedrooms: 3
Bedrooms Above Ground: 3
Bedrooms Below Ground: 0
Dimensions: —
Floor Type: Wood Laminate
Dimensions: —
Floor Type: Wood Laminate
Full Bathrooms: 2
Bathroom Amenities: Separate Shower,Double Sink,Soaking Tub
Bathroom in Basement: 0
Rooms: No additional rooms
Basement Description: None
Other Specifics
| 2 | |
| Concrete Perimeter | |
| Asphalt | |
| Balcony, Deck | |
| Landscaped | |
| COMMON | |
| — | |
| Full | |
| Vaulted/Cathedral Ceilings, Hardwood Floors, Laundry Hook-Up in Unit | |
| Range, Microwave, Dishwasher, Refrigerator, Washer, Dryer, Disposal | |
| Not in DB | |
| — | |
| — | |
| Park | |
| — |
Tax History
| Year | Property Taxes |
|---|---|
| 2011 | $4,291 |
Contact Agent
Nearby Similar Homes
Nearby Sold Comparables
Contact Agent
Listing Provided By
Coldwell Banker Residential

