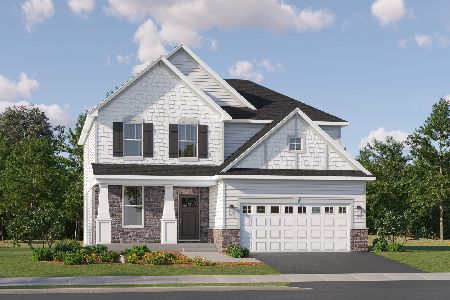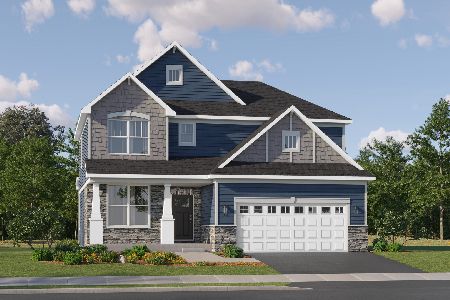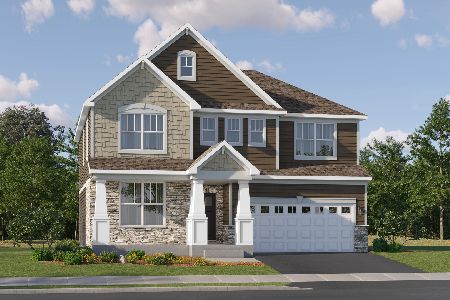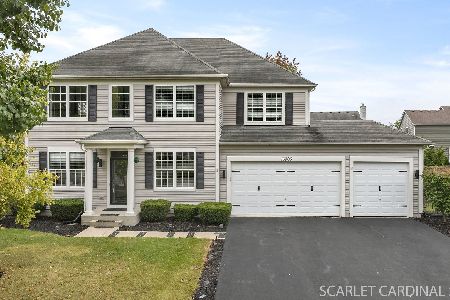24963 Madison Street, Plainfield, Illinois 60544
$290,125
|
Sold
|
|
| Status: | Closed |
| Sqft: | 2,482 |
| Cost/Sqft: | $113 |
| Beds: | 3 |
| Baths: | 3 |
| Year Built: | 1997 |
| Property Taxes: | $6,847 |
| Days On Market: | 3471 |
| Lot Size: | 0,23 |
Description
Hello, Gorgeous! Hop in the car and see this one quickly! Fabulous renovation, preferred lender can still close you by the end of August! All the decor choices on the must-have, most-coveted wish list: elegant dark engineered wood flooring. Wide wide trim including plenty of picture molding, Craftsman style 3-panel doors. Superb kitchen with new mocha toned cabinets, gray/white granite, subway tile backsplash, new stainless appliances - spacious eating area plus breakfast bar. Cathedral ceiling in the big beautiful family room, highlighted by amazing wall of windows and granite faced fireplace with white wood surround. Main level den with French door entry. Master suite w/dual closets and fabulous bath w/granite topped dual sink vanity and luxurious walk in tiled shower. New hall bath with subway and oval accent tile, too. Awesome lot and location: huge paver patio, mature trees for privacy, fenced and backing right up to Harvest Glen Park! So much new, and ready for you!
Property Specifics
| Single Family | |
| — | |
| — | |
| 1997 | |
| Full | |
| — | |
| No | |
| 0.23 |
| Will | |
| Harvest Glen | |
| 160 / Annual | |
| Other | |
| Lake Michigan | |
| Public Sewer | |
| 09297156 | |
| 0603052030130000 |
Nearby Schools
| NAME: | DISTRICT: | DISTANCE: | |
|---|---|---|---|
|
High School
Plainfield North High School |
202 | Not in DB | |
Property History
| DATE: | EVENT: | PRICE: | SOURCE: |
|---|---|---|---|
| 5 Apr, 2016 | Sold | $155,000 | MRED MLS |
| 4 Mar, 2016 | Under contract | $174,900 | MRED MLS |
| — | Last price change | $184,900 | MRED MLS |
| 7 Dec, 2015 | Listed for sale | $199,900 | MRED MLS |
| 30 Aug, 2016 | Sold | $290,125 | MRED MLS |
| 27 Jul, 2016 | Under contract | $279,900 | MRED MLS |
| 25 Jul, 2016 | Listed for sale | $279,900 | MRED MLS |
Room Specifics
Total Bedrooms: 3
Bedrooms Above Ground: 3
Bedrooms Below Ground: 0
Dimensions: —
Floor Type: Carpet
Dimensions: —
Floor Type: Carpet
Full Bathrooms: 3
Bathroom Amenities: Double Sink
Bathroom in Basement: 0
Rooms: Eating Area,Den,Foyer
Basement Description: Unfinished
Other Specifics
| 2 | |
| Concrete Perimeter | |
| Asphalt | |
| Brick Paver Patio | |
| Fenced Yard,Park Adjacent | |
| 78.90X151.36X81.29+29.22X1 | |
| — | |
| Full | |
| Vaulted/Cathedral Ceilings, Hardwood Floors | |
| Range, Microwave, Dishwasher, Refrigerator, Stainless Steel Appliance(s) | |
| Not in DB | |
| Sidewalks, Street Lights, Street Paved | |
| — | |
| — | |
| — |
Tax History
| Year | Property Taxes |
|---|---|
| 2016 | $6,847 |
Contact Agent
Nearby Similar Homes
Nearby Sold Comparables
Contact Agent
Listing Provided By
RE/MAX 10








