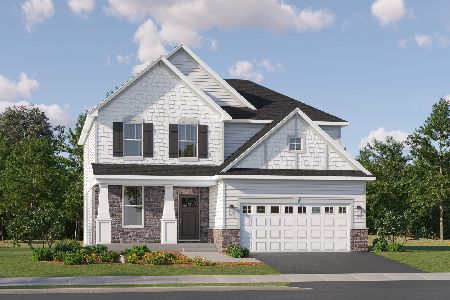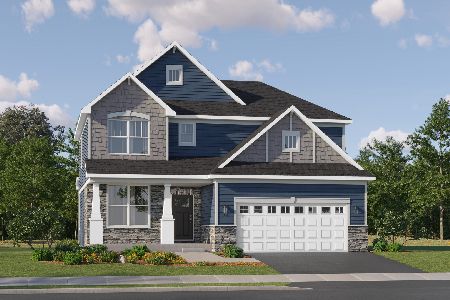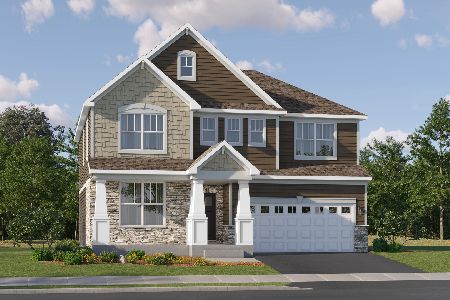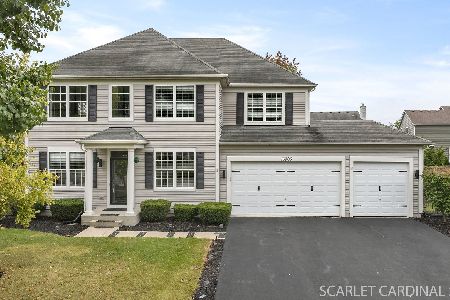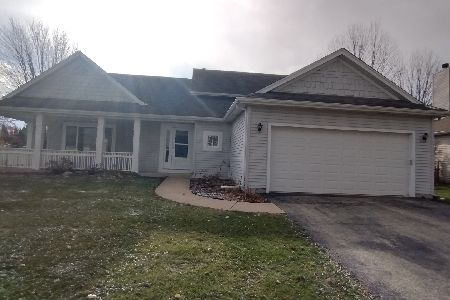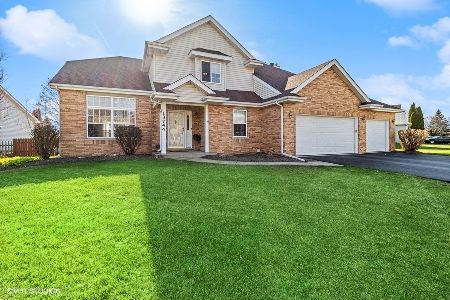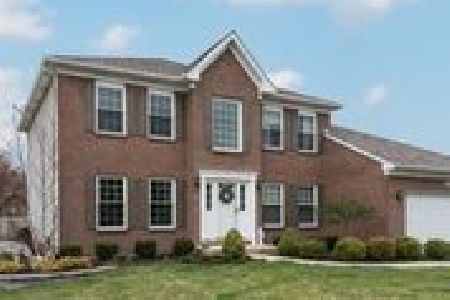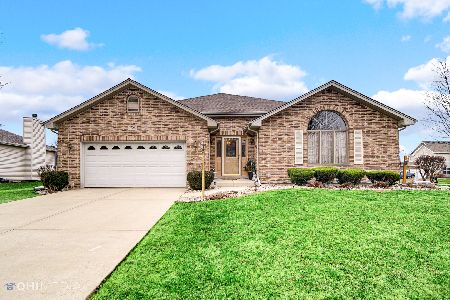24963 Sandra Lane, Plainfield, Illinois 60544
$405,250
|
Sold
|
|
| Status: | Closed |
| Sqft: | 2,984 |
| Cost/Sqft: | $132 |
| Beds: | 4 |
| Baths: | 3 |
| Year Built: | 2002 |
| Property Taxes: | $9,639 |
| Days On Market: | 2004 |
| Lot Size: | 0,34 |
Description
Stunning Custom Home in North Plainfield! Your Own Oasis with Inground Pool, Beautiful Full Deck and Patio. Upon Entering You Will Find Beautiful Tray Ceilings, Custom Millwork and Hardwood Floors! Neutral Tones Throughout! Gourmet Kitchen w/ Stainless Appliances, Built-in Double Ovens, Custom Cabinets and Center Island w/ Seating! Over-sized Eating Area Overlooks the Deck. Double Tray Ceilings in the Formal Living Room and Dining Room. Convenient First Floor Den for Those Working From Home! Family Room Features A Custom Gas Fireplace and Wonderful Area to Relax. House is Wired for Surround Sound! Spacious Master Suite w/ Tray Ceiling and Large Walk-in Closet. Master Bath Features Double Vanity w/ Custom Cabinets, Jacuzzi Tub and Separate Shower. Ex-Large Secondary Bedrooms all with Ceiling Fans. Gorgeous Finished Basement with Bar and Spacious Rec Room! Wood Laminate Flooring and Also a 5th Bedroom! Gather with Friends & Family Around the Beautiful Inground Pool and Patio. Beautiful Professionally Landscaped Oversized Backyard with Mature Trees. Play Bags, Volleyball, you name it. Everything You Need Is Right Here! Plainfield Schools, Close to Downtown Plainfield and I-55. ***"AGENTS AND/OR PROSPECTIVE BUYERS EXPOSED TO COVID 19 OR WITH A COUGH OR FEVER ARE NOT TO ENTER THE HOME UNTIL THEY RECEIVE MEDICAL CLEARANCE."***
Property Specifics
| Single Family | |
| — | |
| — | |
| 2002 | |
| Full | |
| — | |
| No | |
| 0.34 |
| Will | |
| Harvest Glen | |
| — / Not Applicable | |
| None | |
| Lake Michigan | |
| Public Sewer | |
| 10800643 | |
| 6030520201400000 |
Nearby Schools
| NAME: | DISTRICT: | DISTANCE: | |
|---|---|---|---|
|
Grade School
Walkers Grove Elementary School |
202 | — | |
|
Middle School
Ira Jones Middle School |
202 | Not in DB | |
|
High School
Plainfield North High School |
202 | Not in DB | |
Property History
| DATE: | EVENT: | PRICE: | SOURCE: |
|---|---|---|---|
| 18 Sep, 2020 | Sold | $405,250 | MRED MLS |
| 1 Aug, 2020 | Under contract | $395,000 | MRED MLS |
| 30 Jul, 2020 | Listed for sale | $395,000 | MRED MLS |
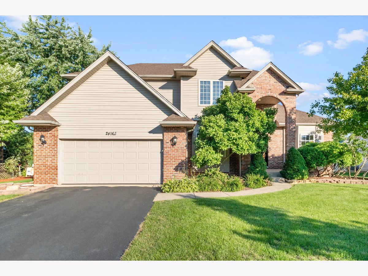
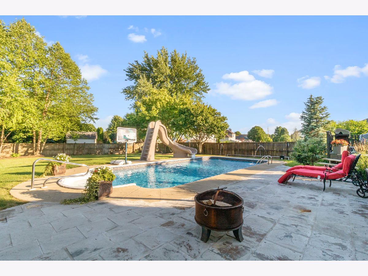
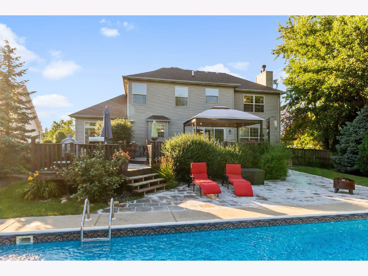
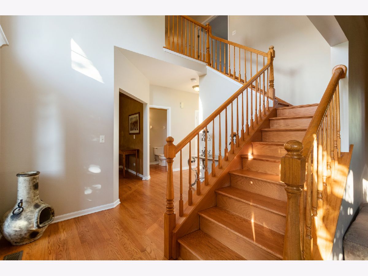
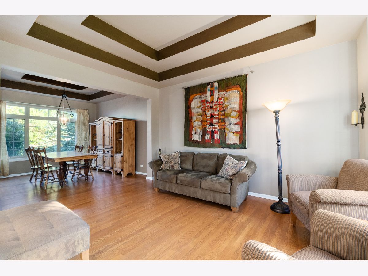
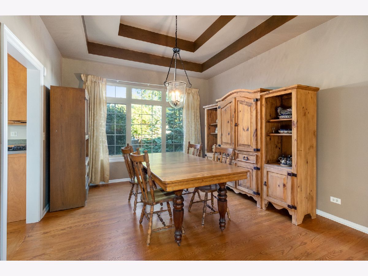
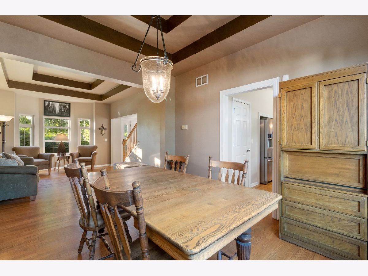
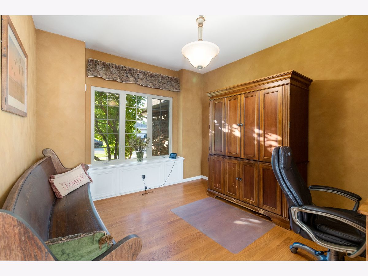
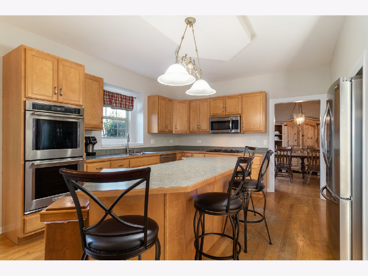
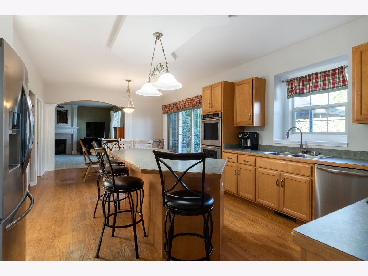
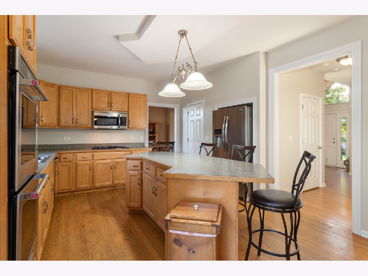
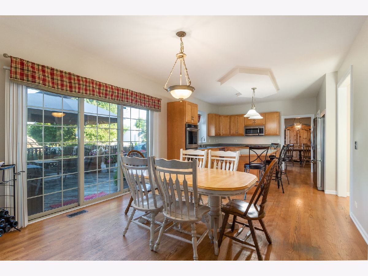
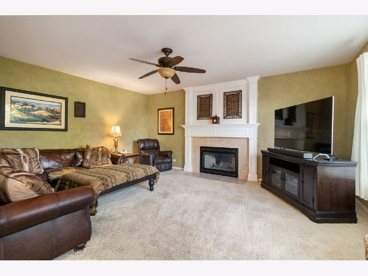
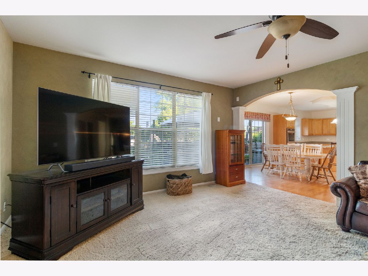
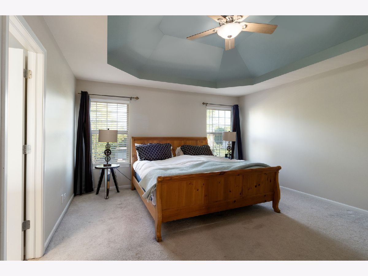
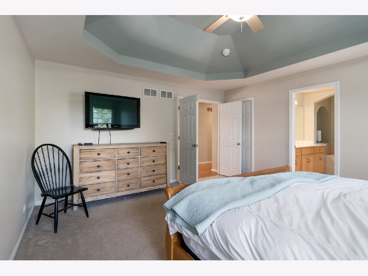
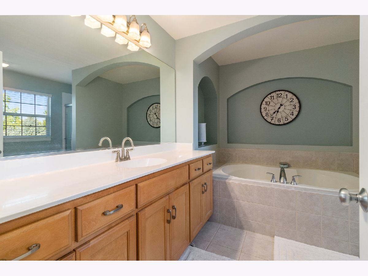
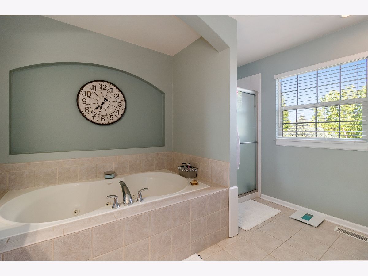
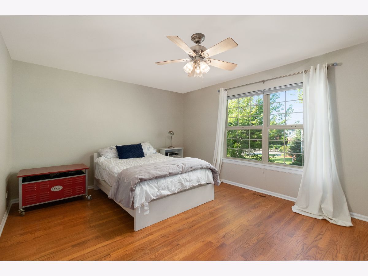
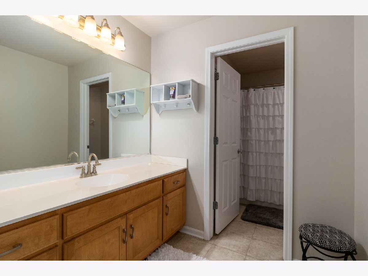
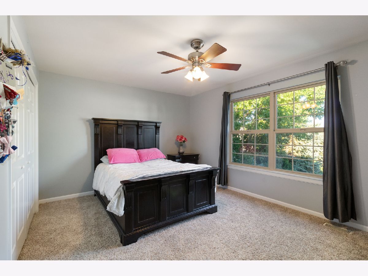
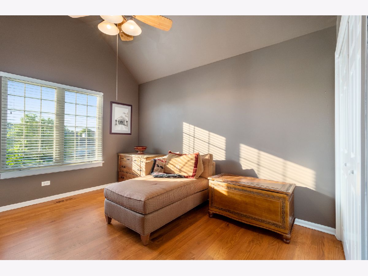
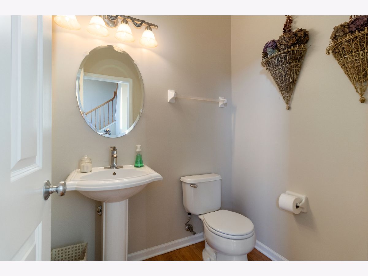
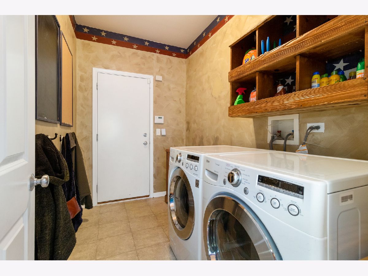
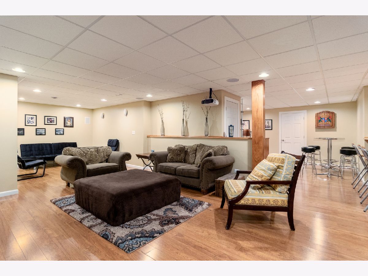
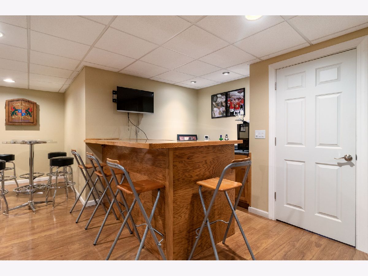
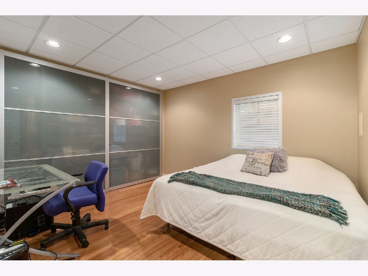
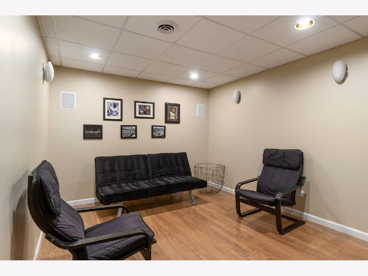
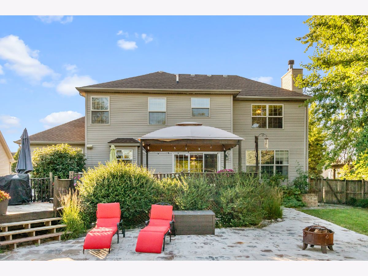
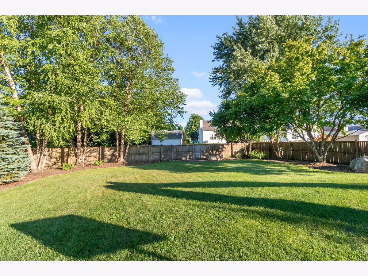
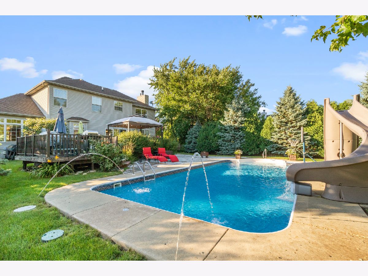
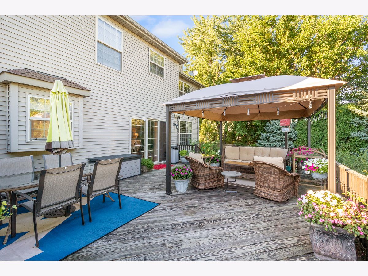
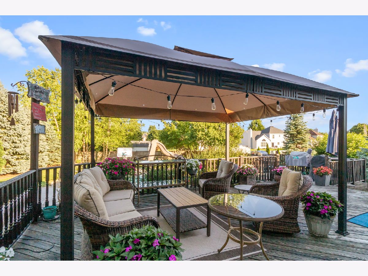
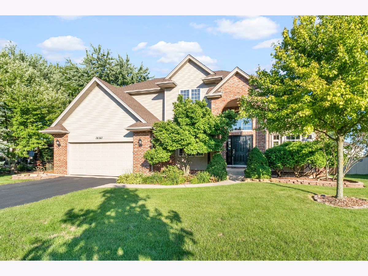
Room Specifics
Total Bedrooms: 5
Bedrooms Above Ground: 4
Bedrooms Below Ground: 1
Dimensions: —
Floor Type: Hardwood
Dimensions: —
Floor Type: Hardwood
Dimensions: —
Floor Type: Carpet
Dimensions: —
Floor Type: —
Full Bathrooms: 3
Bathroom Amenities: Whirlpool,Separate Shower,Double Sink
Bathroom in Basement: 0
Rooms: Bedroom 5,Den,Eating Area,Recreation Room
Basement Description: Finished
Other Specifics
| 2 | |
| Concrete Perimeter | |
| Asphalt | |
| Deck, Patio, In Ground Pool | |
| Fenced Yard,Landscaped | |
| 77X163X37X57X180 | |
| — | |
| Full | |
| Hardwood Floors, Wood Laminate Floors, First Floor Laundry, Walk-In Closet(s) | |
| Double Oven, Microwave, Dishwasher, Refrigerator, Washer, Dryer, Stainless Steel Appliance(s), Cooktop, Built-In Oven | |
| Not in DB | |
| Park, Sidewalks, Street Lights, Street Paved | |
| — | |
| — | |
| Wood Burning, Gas Starter |
Tax History
| Year | Property Taxes |
|---|---|
| 2020 | $9,639 |
Contact Agent
Nearby Similar Homes
Nearby Sold Comparables
Contact Agent
Listing Provided By
Keller Williams Infinity

