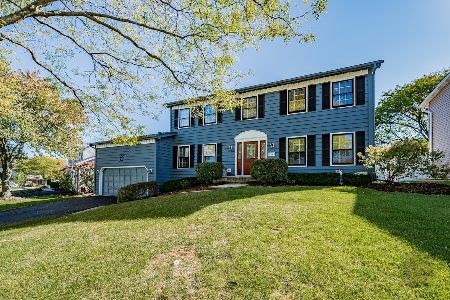2497 Sun Valley Road, Lisle, Illinois 60532
$430,000
|
Sold
|
|
| Status: | Closed |
| Sqft: | 2,658 |
| Cost/Sqft: | $160 |
| Beds: | 4 |
| Baths: | 3 |
| Year Built: | 1981 |
| Property Taxes: | $10,473 |
| Days On Market: | 2881 |
| Lot Size: | 0,18 |
Description
Absolutely stunning Green Trails home- Over $100K Renovation! Beautifully updated and decorated with designer's selections! New roof and sidings! All new windows and patio door! Entire interior freshly painted with designer's colors! New wood floors, brand new carpeting and all new light fixtures and recessed lights throughout the house! Totally renovated kitchen, master bath, hall bath & powder room! Gourmet kitchen with 42" white cabinets, granite top, glass tile backsplash and all new stainless appliances, island & pantry! Kitchen open to family room with dramatic 2-story vaulted masonry wall & fireplace overlooking 2nd floor loft! Master suite with tastefully renovated bath, glass tile, double vanity, shower, WIC & loft! New recessed lights in every bedrooms! 1st floor den and laundry room! New HVAC! New garage door & opener! Close to Metra train station, I-88 & I-355! Walk to parks and enjoy 26 miles of bike/walking trails! Nothing to do but move-in, personalize & enjoy!
Property Specifics
| Single Family | |
| — | |
| Traditional | |
| 1981 | |
| Full | |
| — | |
| No | |
| 0.18 |
| Du Page | |
| Green Trails | |
| 180 / Annual | |
| Other | |
| Lake Michigan | |
| Public Sewer | |
| 09868767 | |
| 0821304001 |
Nearby Schools
| NAME: | DISTRICT: | DISTANCE: | |
|---|---|---|---|
|
Grade School
Highlands Elementary School |
203 | — | |
|
Middle School
Kennedy Junior High School |
203 | Not in DB | |
|
High School
Naperville North High School |
203 | Not in DB | |
Property History
| DATE: | EVENT: | PRICE: | SOURCE: |
|---|---|---|---|
| 21 Mar, 2018 | Sold | $430,000 | MRED MLS |
| 1 Mar, 2018 | Under contract | $425,000 | MRED MLS |
| 28 Feb, 2018 | Listed for sale | $425,000 | MRED MLS |
Room Specifics
Total Bedrooms: 4
Bedrooms Above Ground: 4
Bedrooms Below Ground: 0
Dimensions: —
Floor Type: Carpet
Dimensions: —
Floor Type: Carpet
Dimensions: —
Floor Type: Carpet
Full Bathrooms: 3
Bathroom Amenities: Separate Shower
Bathroom in Basement: 0
Rooms: Den,Breakfast Room,Loft
Basement Description: Unfinished
Other Specifics
| 2 | |
| Concrete Perimeter | |
| Asphalt | |
| Patio | |
| Landscaped | |
| 54X 110 X 85 X 117 | |
| Unfinished | |
| Full | |
| Vaulted/Cathedral Ceilings, First Floor Laundry | |
| Range, Microwave, Dishwasher, Refrigerator, Washer, Dryer, Disposal, Stainless Steel Appliance(s) | |
| Not in DB | |
| Park, Tennis Court(s), Lake, Curbs, Street Lights, Street Paved | |
| — | |
| — | |
| Wood Burning |
Tax History
| Year | Property Taxes |
|---|---|
| 2018 | $10,473 |
Contact Agent
Nearby Similar Homes
Nearby Sold Comparables
Contact Agent
Listing Provided By
RE/MAX of Naperville






