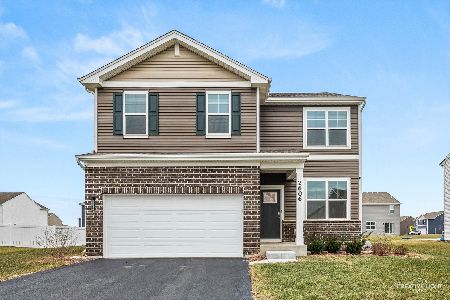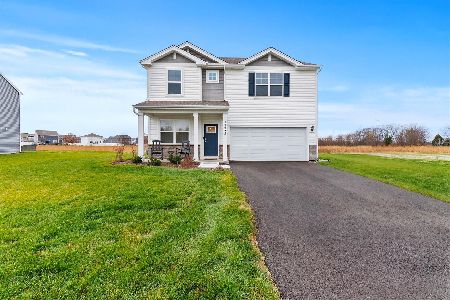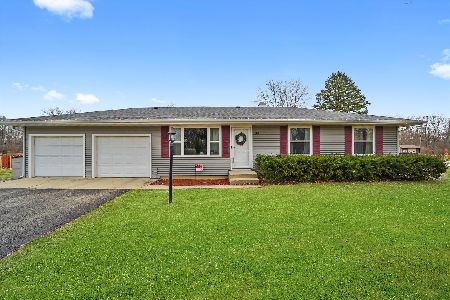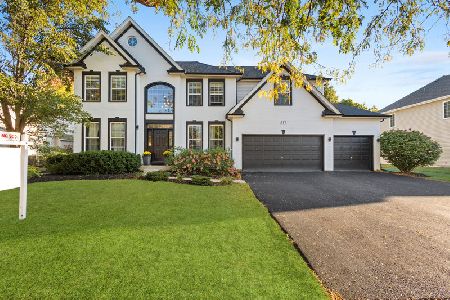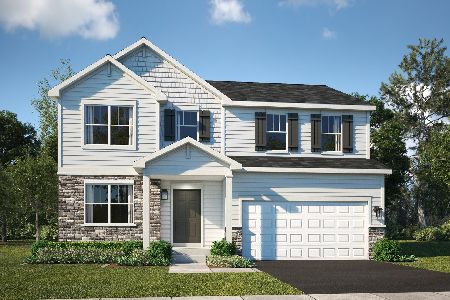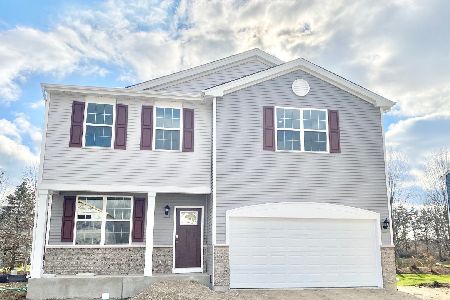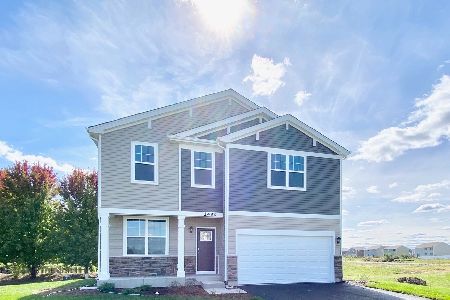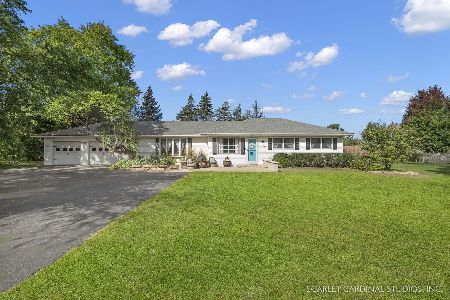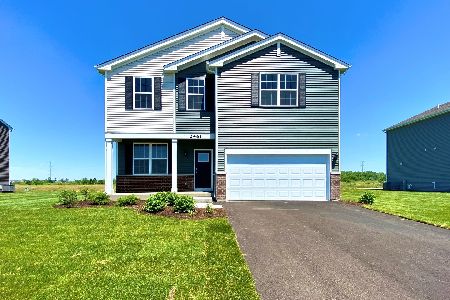2498 Anna Maria Lane, Yorkville, Illinois 60560
$294,599
|
Sold
|
|
| Status: | Closed |
| Sqft: | 2,434 |
| Cost/Sqft: | $121 |
| Beds: | 3 |
| Baths: | 3 |
| Year Built: | 2020 |
| Property Taxes: | $0 |
| Days On Market: | 1966 |
| Lot Size: | 0,28 |
Description
FALL IN LOVE with this NEW Construction HOME available for IMMEDIATE DELIVERY! Absolutely gorgeous two-story home in the renowned Grande Reserve subdivision. Boasting architectural shingles, brick accents, and a covered front porch this home is ready for you to move in! Step inside and experience the difference a NEW construction home makes! The Highland is a gorgeous home featuring a modern open concept, oversized windows and 9-foot ceilings welcome you into your new home. The kitchen boasts an abundance of beautiful cabinetry Whirlpool appliances and a large island overlooking the family room. Let the stairs guide you to the second level where a large loft, three bedrooms and 2nd floor laundry are sure to please. Our homes are built to exceed energy efficiency standards and include both Smart Home Technology and a 10-year Home Warranty. With sought after #115 schools and walking distance to Club house with 3 pools and walking trails-you'll immediately feel at home. Schedule your private showing today!
Property Specifics
| Single Family | |
| — | |
| — | |
| 2020 | |
| Full,English | |
| HIGHLAND | |
| No | |
| 0.28 |
| Kendall | |
| Grande Reserve | |
| 89 / Monthly | |
| Insurance,Clubhouse,Pool,Other | |
| Public | |
| Public Sewer | |
| 10860873 | |
| 0214255002 |
Nearby Schools
| NAME: | DISTRICT: | DISTANCE: | |
|---|---|---|---|
|
Grade School
Grande Reserve Elementary School |
115 | — | |
|
Middle School
Yorkville Middle School |
115 | Not in DB | |
|
High School
Yorkville High School |
115 | Not in DB | |
Property History
| DATE: | EVENT: | PRICE: | SOURCE: |
|---|---|---|---|
| 12 Nov, 2020 | Sold | $294,599 | MRED MLS |
| 15 Oct, 2020 | Under contract | $294,599 | MRED MLS |
| — | Last price change | $297,670 | MRED MLS |
| 17 Sep, 2020 | Listed for sale | $297,670 | MRED MLS |
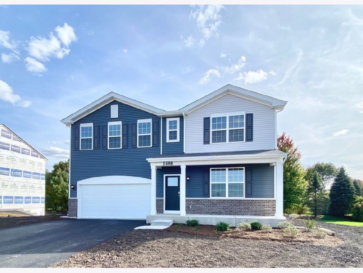
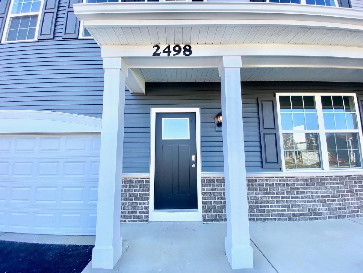
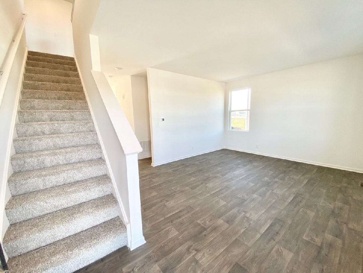
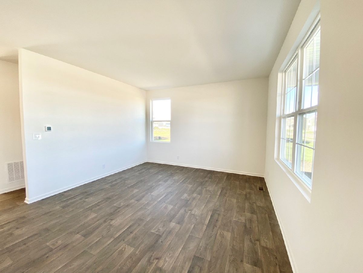
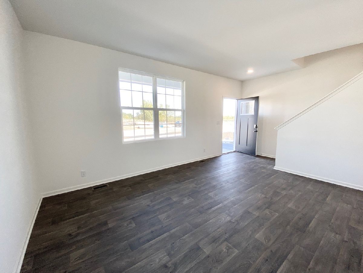
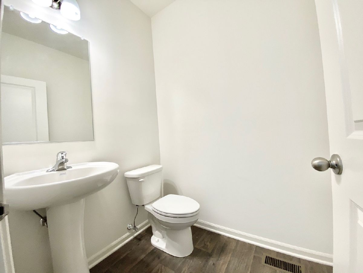
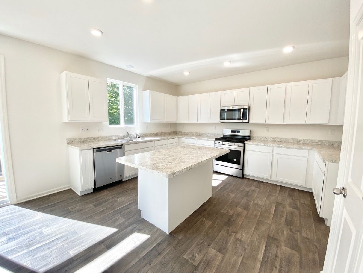
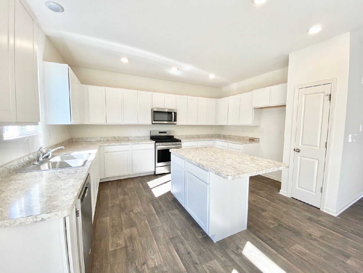
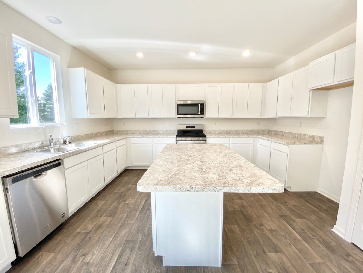
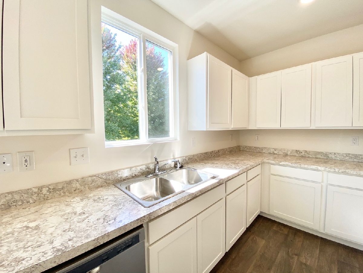
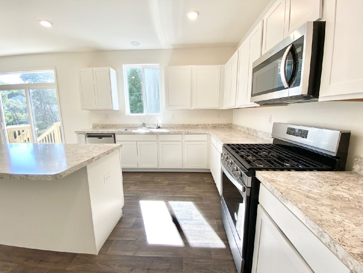
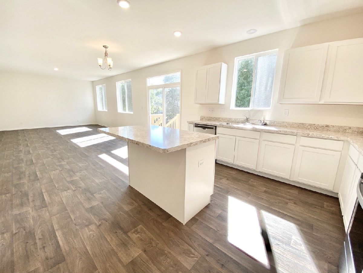
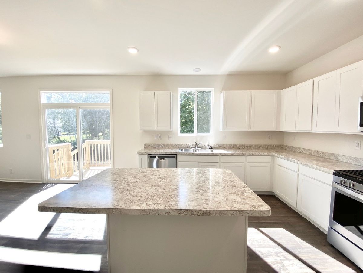
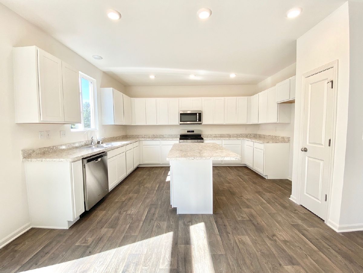
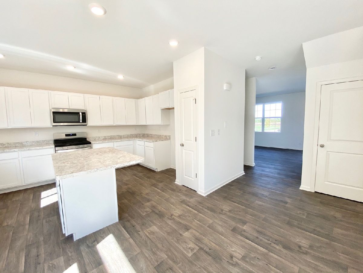
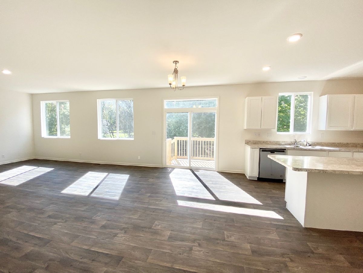
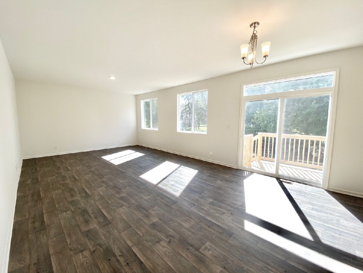
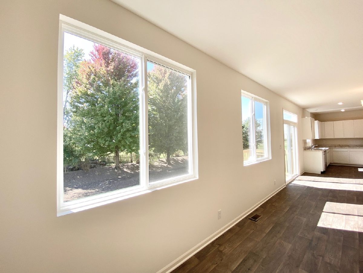
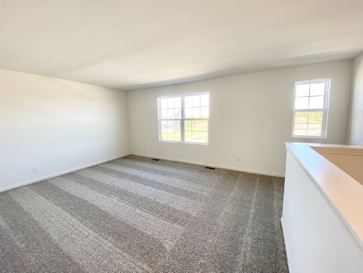
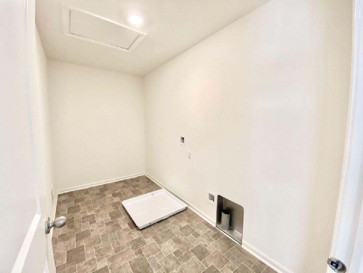
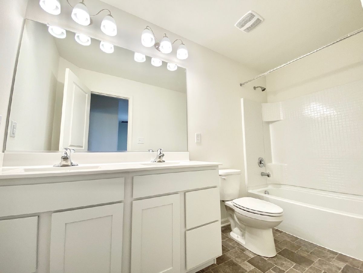
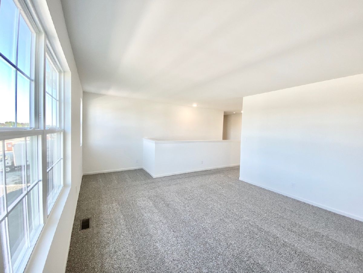
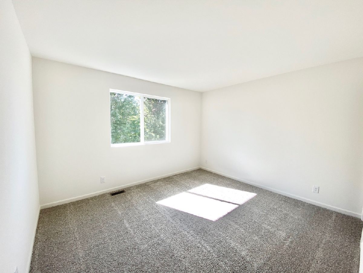
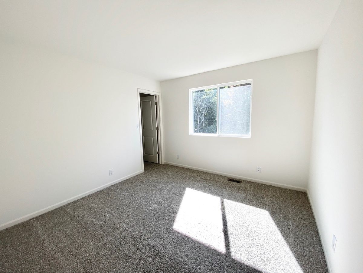
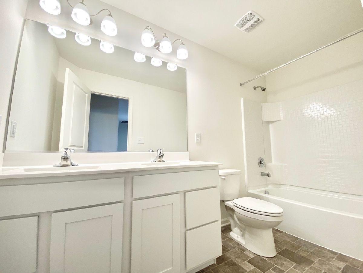
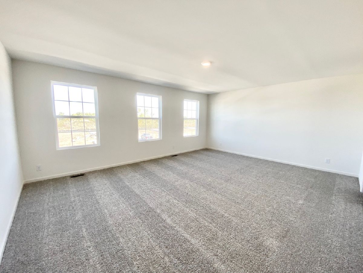
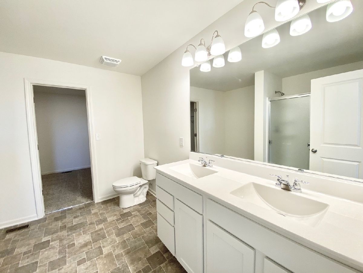
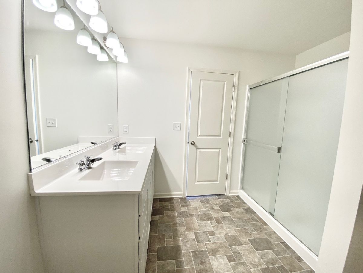
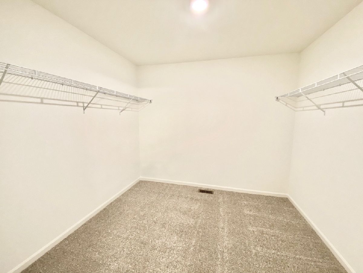
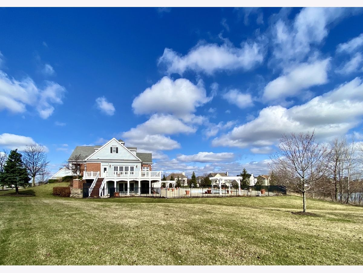
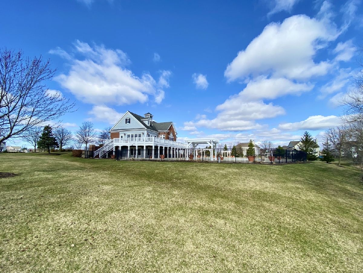
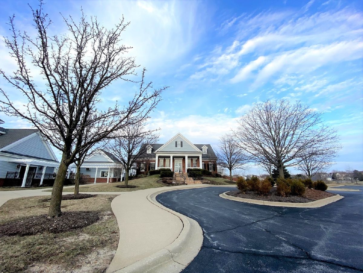
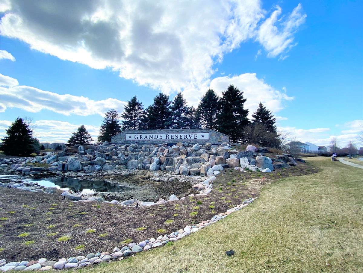
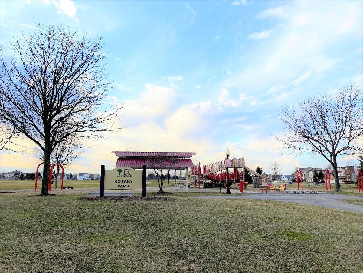
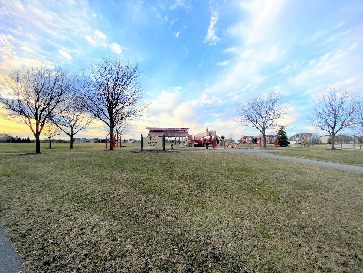
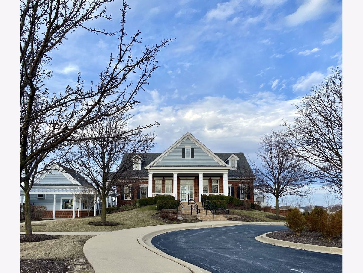
Room Specifics
Total Bedrooms: 3
Bedrooms Above Ground: 3
Bedrooms Below Ground: 0
Dimensions: —
Floor Type: Carpet
Dimensions: —
Floor Type: Carpet
Full Bathrooms: 3
Bathroom Amenities: Double Sink
Bathroom in Basement: 0
Rooms: Breakfast Room,Loft
Basement Description: Unfinished
Other Specifics
| 2 | |
| Concrete Perimeter | |
| Asphalt | |
| — | |
| — | |
| 71X54X150X140 | |
| — | |
| Full | |
| Second Floor Laundry, Walk-In Closet(s) | |
| Range, Microwave, Dishwasher, Stainless Steel Appliance(s) | |
| Not in DB | |
| Clubhouse, Park, Pool, Lake, Curbs, Sidewalks | |
| — | |
| — | |
| — |
Tax History
| Year | Property Taxes |
|---|
Contact Agent
Nearby Similar Homes
Nearby Sold Comparables
Contact Agent
Listing Provided By
Daynae Gaudio

