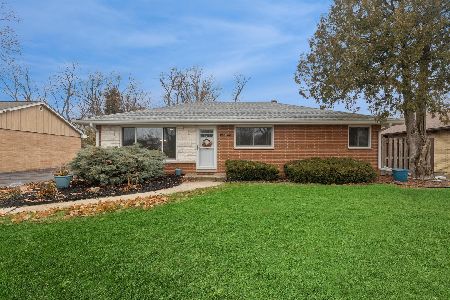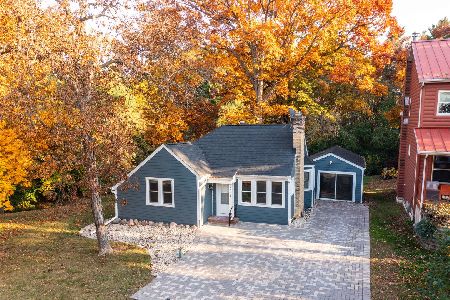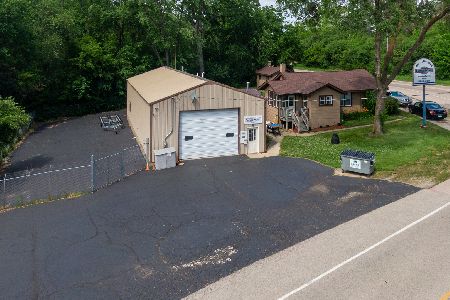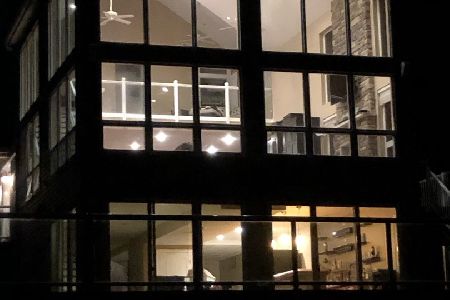24987 Ravine Drive, Lake Villa, Illinois 60046
$263,000
|
Sold
|
|
| Status: | Closed |
| Sqft: | 2,138 |
| Cost/Sqft: | $126 |
| Beds: | 4 |
| Baths: | 3 |
| Year Built: | 2006 |
| Property Taxes: | $6,913 |
| Days On Market: | 2746 |
| Lot Size: | 0,00 |
Description
Fantastic lake views/lake rights in this 4 bed, 2.1 bath home with walk-out basement! Open stairway as you enter the dramatic 2-story foyer with ceramic tile. Living room with outdoor access. Formal dining room. Oversized family room enjoys fireplace, large windows, ceiling fan, and outdoor access. Large eat-in kitchen boasts all SS appliances, breakfast bar, eating area, plenty of counter space, and recessed lighting. Stunning master suite with ceiling fan, huge walk-in closet, and luxurious bath with dual vanity, separate shower, and soaker tub. All bedrooms with ceiling fans and spacious closets. 2nd full bath with dual vanity. Oversized 4th bedroom/bonus room with 2 dormers and generous closets. Finished walk-out basement features recreation room with fireplace, dry bar, and outdoor access to patio. Large fenced yard for peace of mind. Lovely deck overlooks huge wooded yard with relaxing water views. Furnace and all appliances 2 years old. Mint!
Property Specifics
| Single Family | |
| — | |
| Traditional | |
| 2006 | |
| Full,Walkout | |
| — | |
| No | |
| — |
| Lake | |
| Cedar Crest | |
| 50 / Annual | |
| Insurance,Lake Rights | |
| Private Well | |
| Public Sewer | |
| 09984599 | |
| 02303010550000 |
Nearby Schools
| NAME: | DISTRICT: | DISTANCE: | |
|---|---|---|---|
|
High School
Lakes Community High School |
117 | Not in DB | |
Property History
| DATE: | EVENT: | PRICE: | SOURCE: |
|---|---|---|---|
| 16 Aug, 2018 | Sold | $263,000 | MRED MLS |
| 20 Jun, 2018 | Under contract | $269,000 | MRED MLS |
| 13 Jun, 2018 | Listed for sale | $269,000 | MRED MLS |
Room Specifics
Total Bedrooms: 4
Bedrooms Above Ground: 4
Bedrooms Below Ground: 0
Dimensions: —
Floor Type: Carpet
Dimensions: —
Floor Type: Carpet
Dimensions: —
Floor Type: Carpet
Full Bathrooms: 3
Bathroom Amenities: Separate Shower,Double Sink,Soaking Tub
Bathroom in Basement: 0
Rooms: Foyer,Recreation Room
Basement Description: Finished,Exterior Access
Other Specifics
| 2.5 | |
| Concrete Perimeter | |
| Asphalt | |
| Deck, Patio, Storms/Screens | |
| Fenced Yard,Landscaped,Water View | |
| 65X180X80X180 | |
| Unfinished | |
| Full | |
| Vaulted/Cathedral Ceilings, Bar-Dry | |
| Range, Microwave, Dishwasher, Refrigerator, Washer, Dryer, Disposal, Trash Compactor, Stainless Steel Appliance(s) | |
| Not in DB | |
| Water Rights, Sidewalks, Street Paved | |
| — | |
| — | |
| Attached Fireplace Doors/Screen, Gas Log, Gas Starter |
Tax History
| Year | Property Taxes |
|---|---|
| 2018 | $6,913 |
Contact Agent
Nearby Similar Homes
Nearby Sold Comparables
Contact Agent
Listing Provided By
AK Homes











