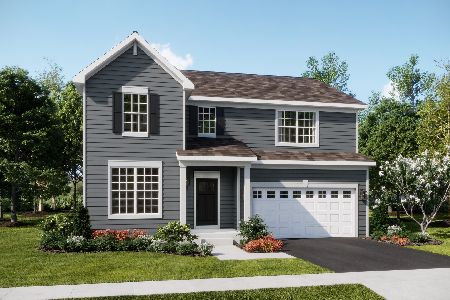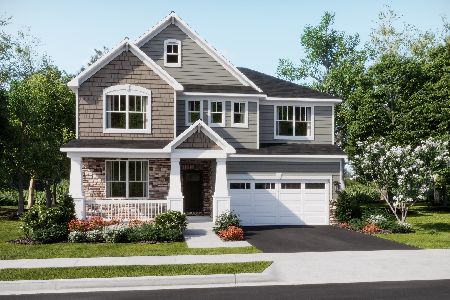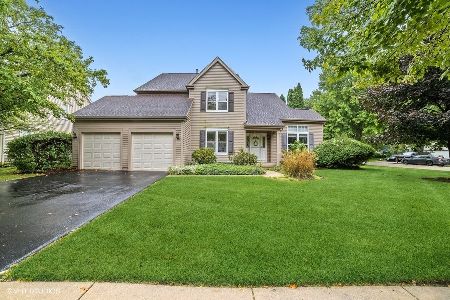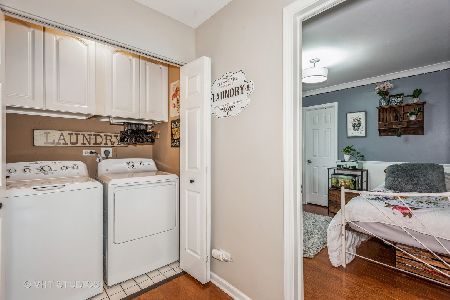2499 Hayloft Lane, Elgin, Illinois 60124
$388,000
|
Sold
|
|
| Status: | Closed |
| Sqft: | 2,599 |
| Cost/Sqft: | $148 |
| Beds: | 4 |
| Baths: | 3 |
| Year Built: | 1991 |
| Property Taxes: | $9,895 |
| Days On Market: | 1690 |
| Lot Size: | 0,31 |
Description
Gorgeous 4Bed/2.5Bath completely updated home is move-in ready and great for entertaining! Remodeled open floor plan has professionally designed custom eat-in kitchen with 100 inch granite island, granite countertops, custom cabinetry, high end stainless steel appliances including 5 burner Thermador cook top with downdraft, customized walk-in pantry, gas fireplace, and hardwood floors. Updated home has built-in wet bar, separate dining room has gorgeous wainscoting, large first floor office, and huge paver brick terrace off of living space that faces the fenced-in, expansive, professionally landscaped backyard. Primary suite has double granite vanities, walk-in glass shower, separate soaking tub, and two walk-in closets. 2-car attached garage, new AC, newer dual water tanks, and storage shed in the backyard included. This beautiful home is great for entertaining inside and out!
Property Specifics
| Single Family | |
| — | |
| — | |
| 1991 | |
| Full | |
| — | |
| No | |
| 0.31 |
| Kane | |
| Woodbridge North | |
| 175 / Annual | |
| Other | |
| Public | |
| Septic Shared | |
| 11153291 | |
| 0621303037 |
Nearby Schools
| NAME: | DISTRICT: | DISTANCE: | |
|---|---|---|---|
|
Grade School
Prairie View Grade School |
301 | — | |
|
Middle School
Prairie Knolls Middle School |
301 | Not in DB | |
|
High School
Central High School |
301 | Not in DB | |
|
Alternate Junior High School
Central Middle School |
— | Not in DB | |
Property History
| DATE: | EVENT: | PRICE: | SOURCE: |
|---|---|---|---|
| 30 Aug, 2021 | Sold | $388,000 | MRED MLS |
| 21 Jul, 2021 | Under contract | $384,900 | MRED MLS |
| 15 Jul, 2021 | Listed for sale | $384,900 | MRED MLS |
| 4 Nov, 2022 | Sold | $415,000 | MRED MLS |
| 28 Sep, 2022 | Under contract | $424,900 | MRED MLS |
| 25 Sep, 2022 | Listed for sale | $424,900 | MRED MLS |
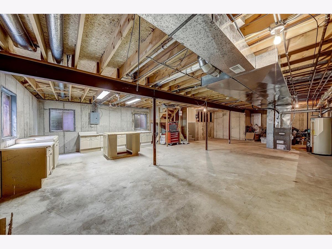
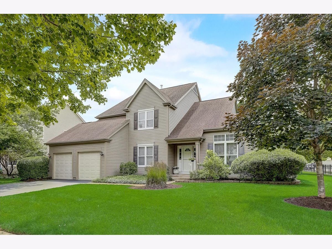
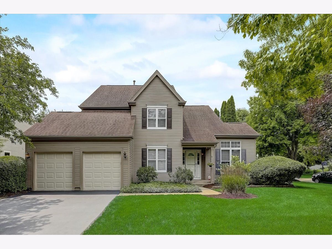
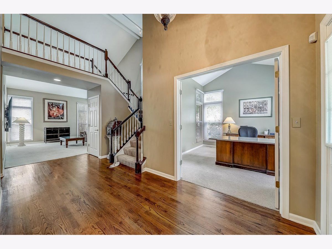
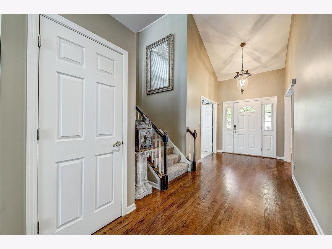
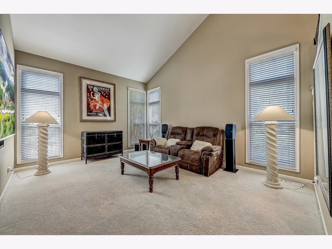
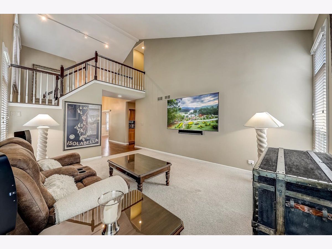
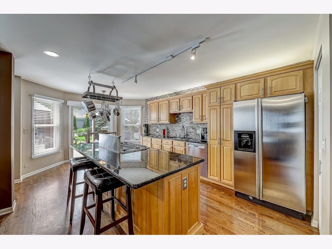
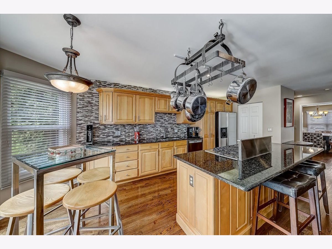
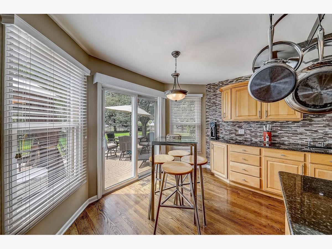
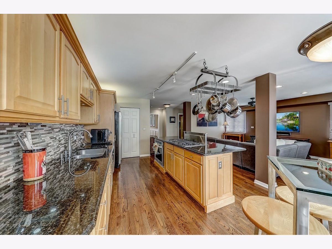
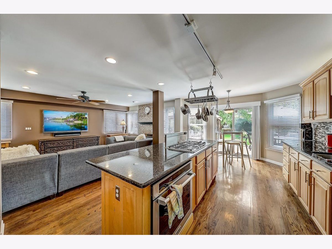
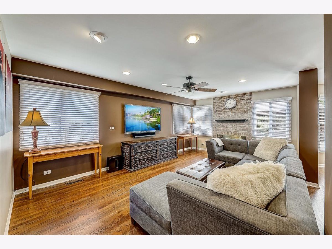
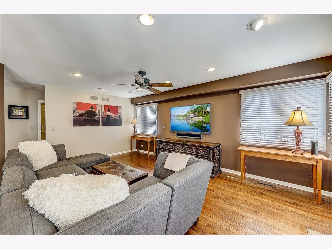
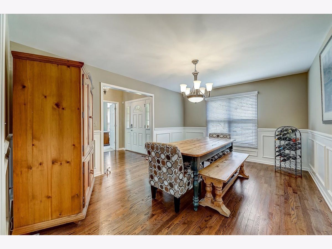
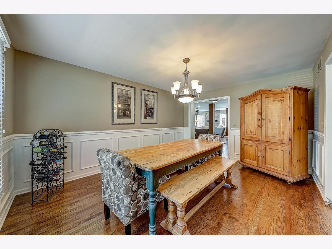
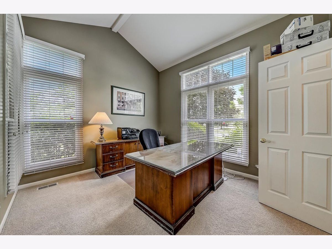
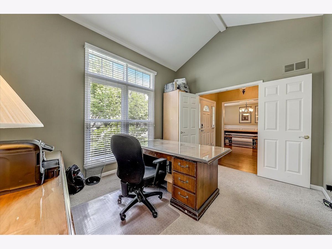
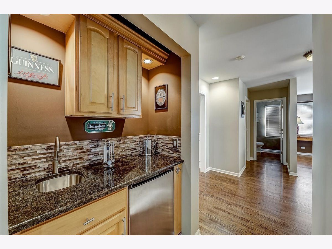
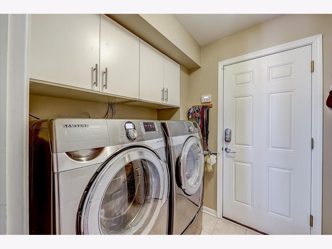
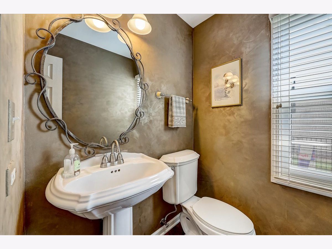
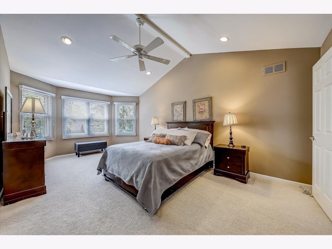
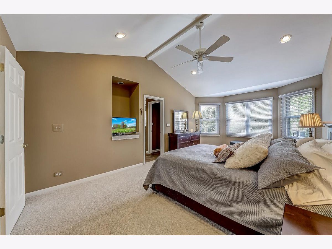
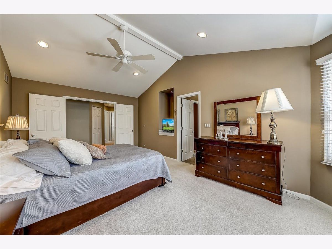
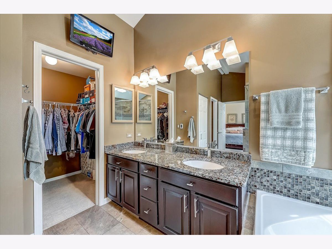
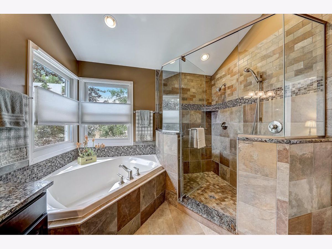
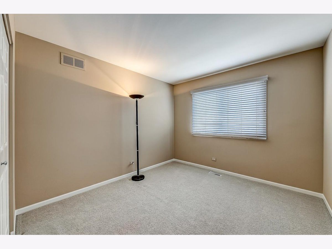
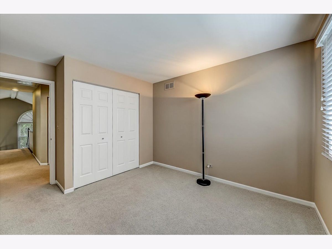
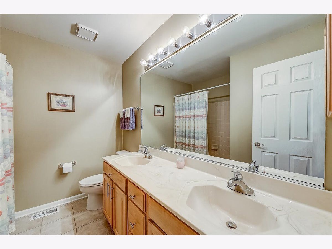
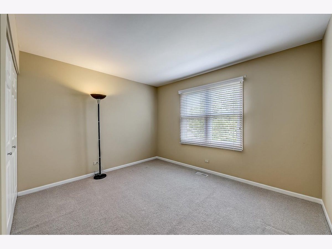
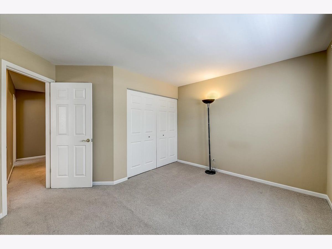
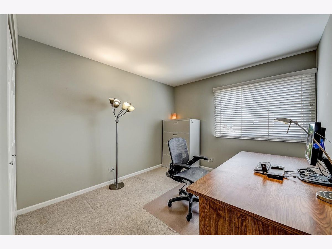
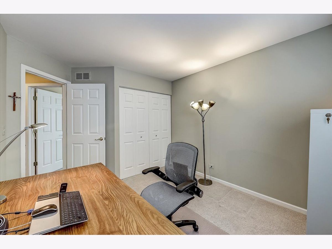
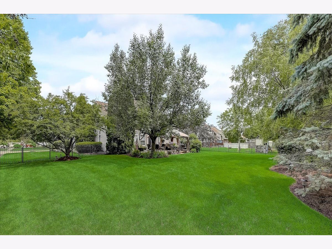
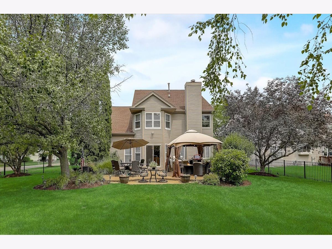
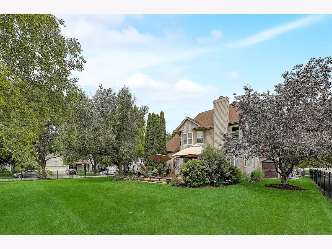
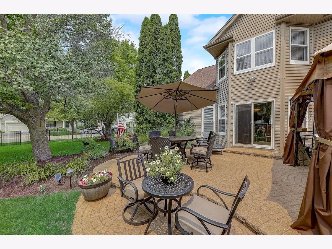
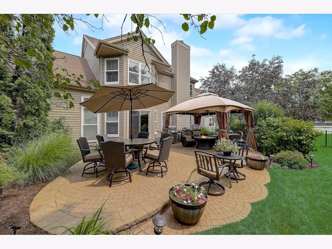
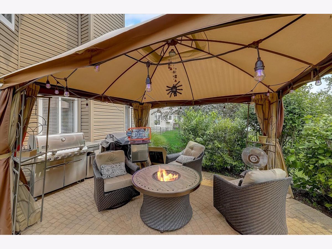
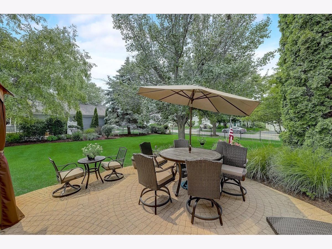
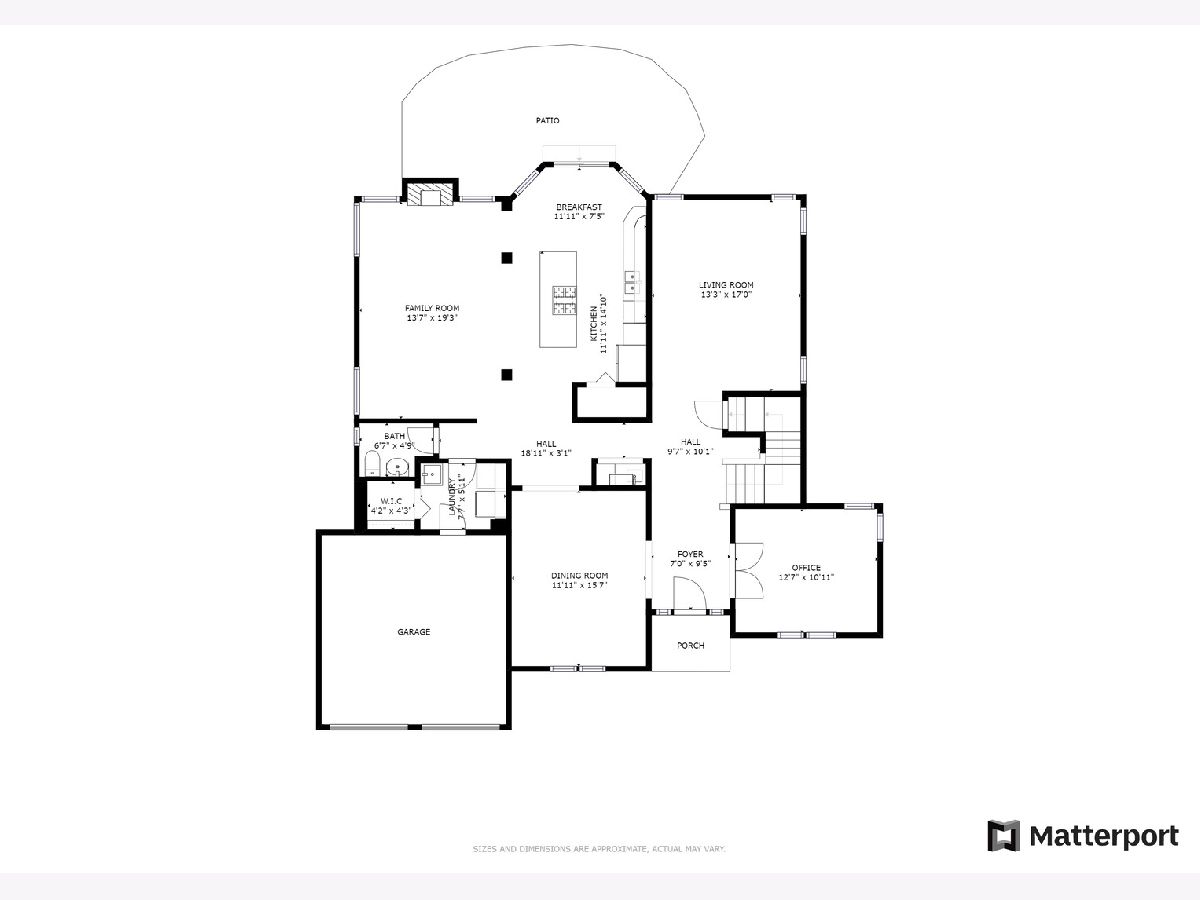
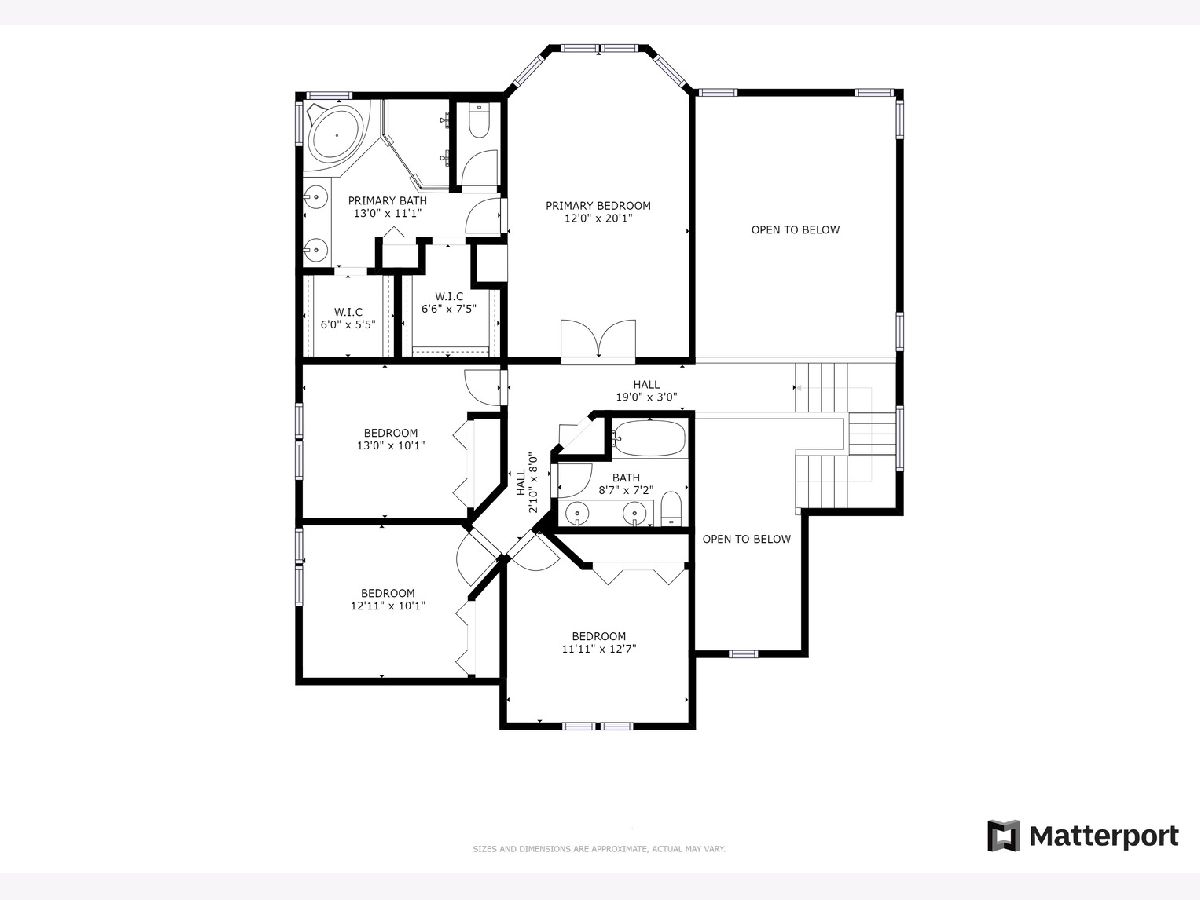
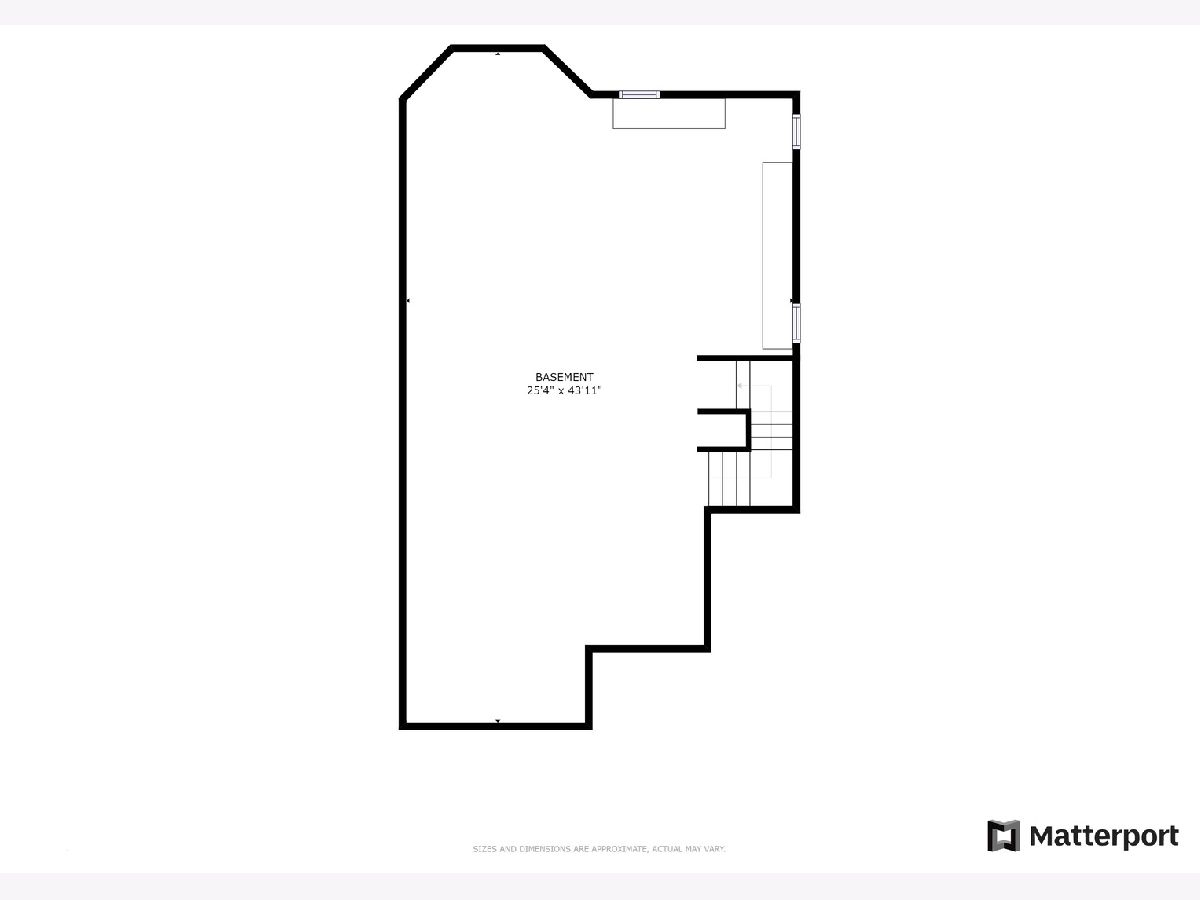
Room Specifics
Total Bedrooms: 4
Bedrooms Above Ground: 4
Bedrooms Below Ground: 0
Dimensions: —
Floor Type: Carpet
Dimensions: —
Floor Type: Carpet
Dimensions: —
Floor Type: Carpet
Full Bathrooms: 3
Bathroom Amenities: Separate Shower,Double Sink,Double Shower,Soaking Tub
Bathroom in Basement: 0
Rooms: Office,Breakfast Room
Basement Description: Unfinished,Crawl
Other Specifics
| 2 | |
| — | |
| Asphalt | |
| Patio | |
| Corner Lot | |
| 13504 | |
| Pull Down Stair,Unfinished | |
| Full | |
| Vaulted/Cathedral Ceilings, Bar-Wet, Hardwood Floors, Heated Floors, First Floor Laundry, Built-in Features, Walk-In Closet(s) | |
| Dishwasher, Refrigerator, Washer, Dryer, Disposal, Cooktop, Built-In Oven | |
| Not in DB | |
| Park, Curbs, Sidewalks, Street Lights, Street Paved | |
| — | |
| — | |
| Wood Burning, Attached Fireplace Doors/Screen, Gas Starter, Includes Accessories |
Tax History
| Year | Property Taxes |
|---|---|
| 2021 | $9,895 |
| 2022 | $10,191 |
Contact Agent
Nearby Similar Homes
Nearby Sold Comparables
Contact Agent
Listing Provided By
Redfin Corporation





