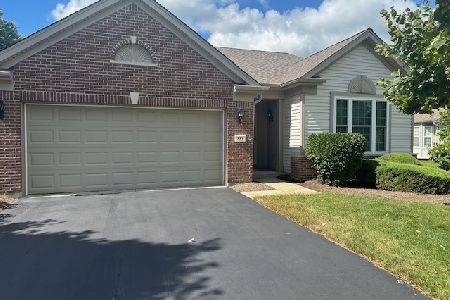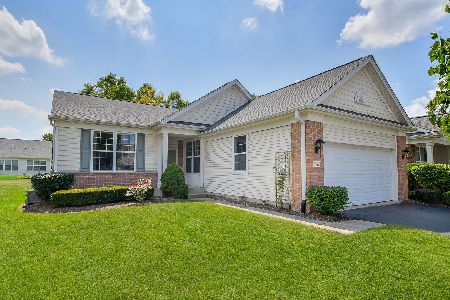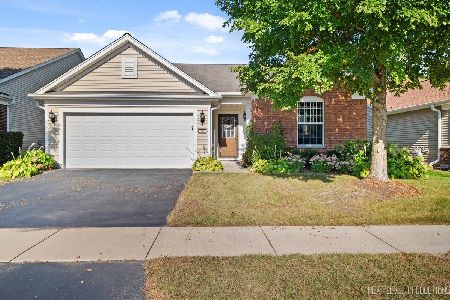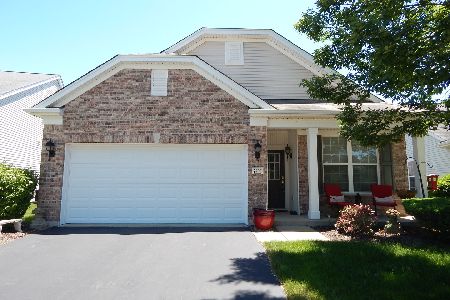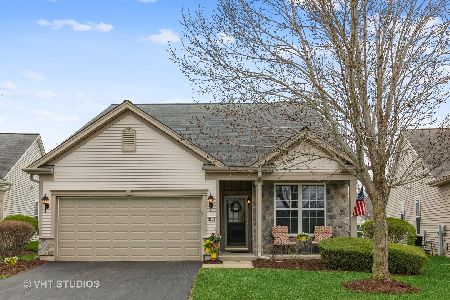2499 Sandlewood Circle, Elgin, Illinois 60124
$235,000
|
Sold
|
|
| Status: | Closed |
| Sqft: | 1,425 |
| Cost/Sqft: | $168 |
| Beds: | 2 |
| Baths: | 2 |
| Year Built: | 2006 |
| Property Taxes: | $6,114 |
| Days On Market: | 2006 |
| Lot Size: | 0,16 |
Description
*Home Unoccupied and EZ to show* Well priced "Monroe" model with 1425 sq.ft across the street from PARK, with coveted EXTENDED GARAGE* Kitchen was remodeled with NEW CHERRY CABINETS (even has quiet close drawers). SS appliances & hardwood floors in Kitchen, hall, and Bedroom #2. Eating area in Kitchen has view of PARK. Bay window in the Master Bedroom. Master Closet has CLOSET ORGANIZERS. Mstr.Bath has white cabinets & sit-down tub/ shower with door* New Light Fixtures through-out! Expanded patio and extra deep lot (124' deep) Brick pavers on sides of driveway .HWH replaced also. UNDERGROUND SPRINKLER* Edgewater by Del Webb is a Lifestyle! No more snow shoveling or grass mowing! 24/7 gated community! Take a look at the Video and all the photos to get a good idea of what this home has to offer! Creekside Lodge has an indoor & outdoor pool, hot tub, Fitness Center, billiard room, computer and puzzle room, library, etc. (Creekside Lodge is temporarily closed)
Property Specifics
| Single Family | |
| — | |
| Ranch | |
| 2006 | |
| None | |
| MONROE | |
| No | |
| 0.16 |
| Kane | |
| Edgewater By Del Webb | |
| 218 / Monthly | |
| Insurance,Security,Clubhouse,Exercise Facilities,Pool,Lawn Care,Snow Removal | |
| Public | |
| Public Sewer | |
| 10678322 | |
| 0629278017 |
Property History
| DATE: | EVENT: | PRICE: | SOURCE: |
|---|---|---|---|
| 15 May, 2020 | Sold | $235,000 | MRED MLS |
| 3 Apr, 2020 | Under contract | $239,900 | MRED MLS |
| 27 Mar, 2020 | Listed for sale | $239,900 | MRED MLS |
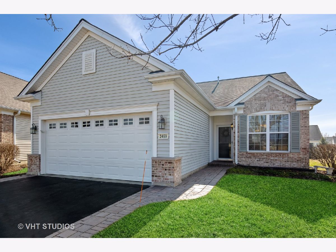
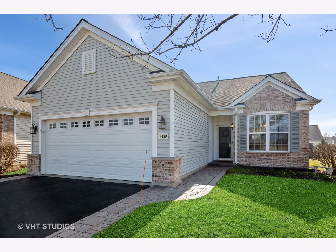
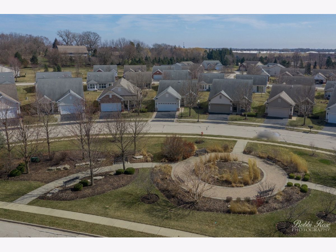
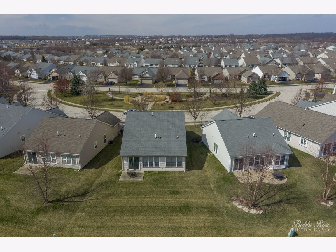
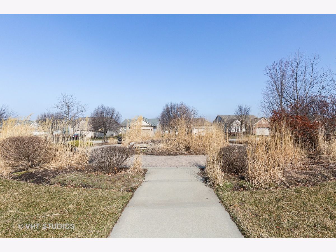
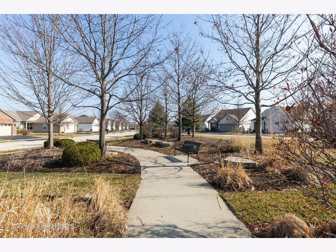
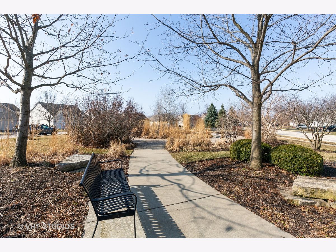
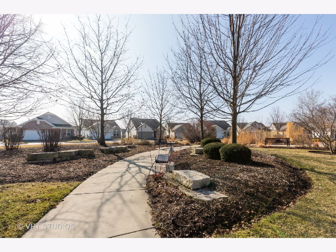
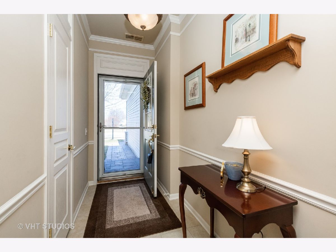
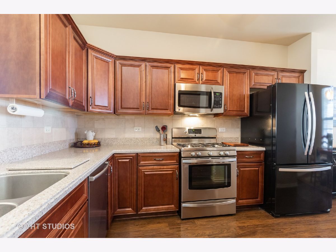
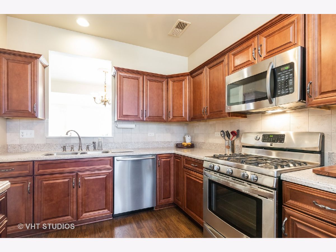
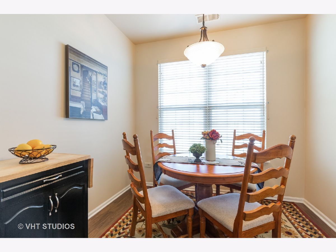
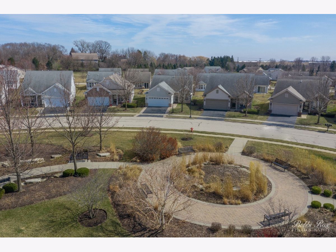
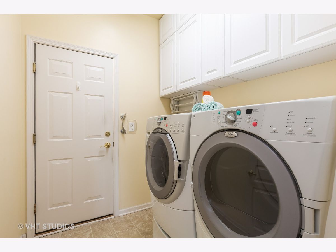
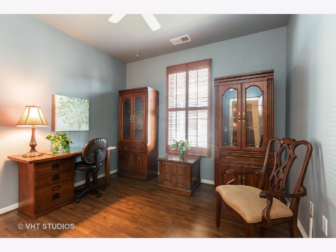
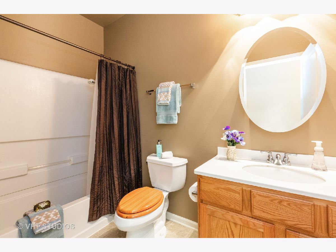
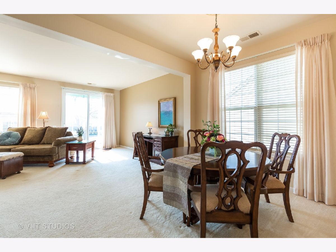
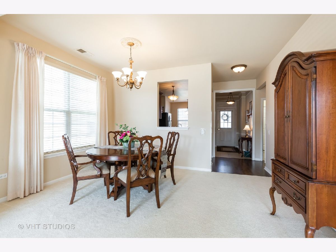
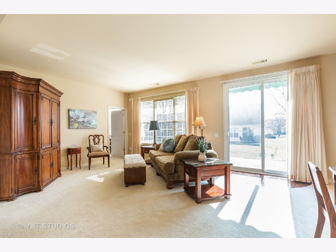
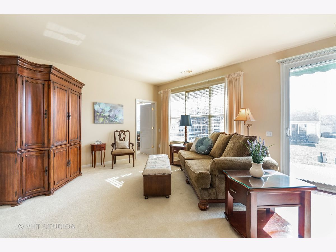
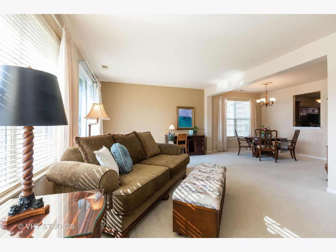
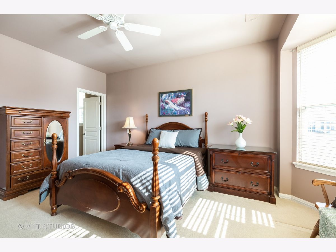
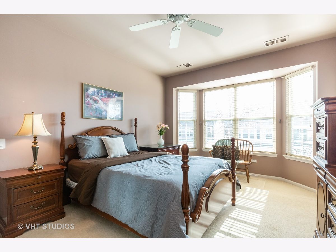
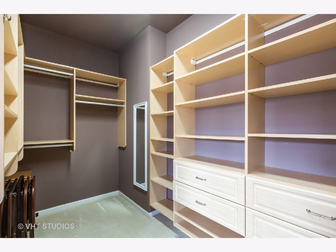
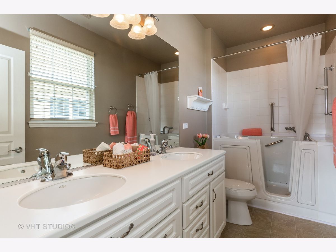
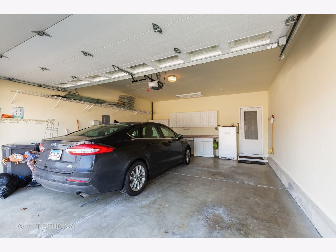
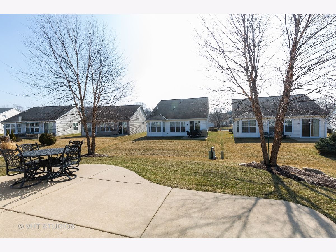
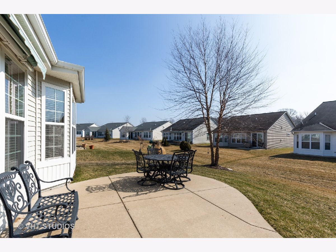
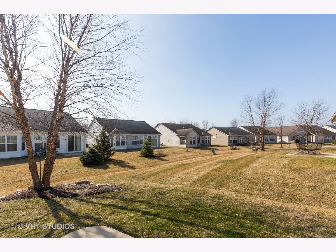
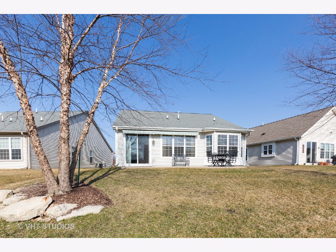
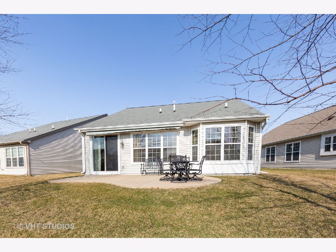
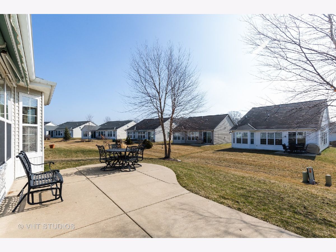
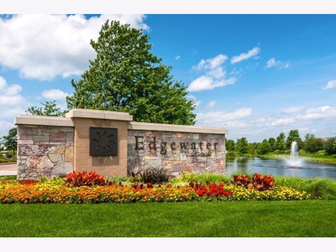
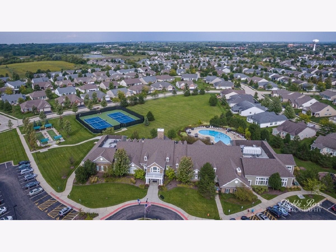
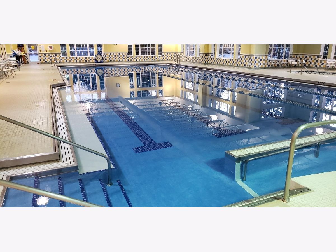
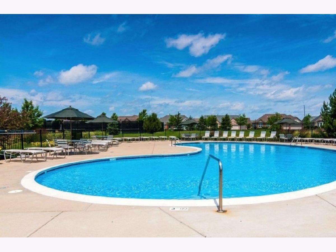
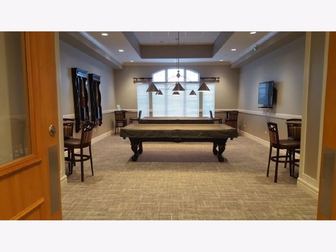
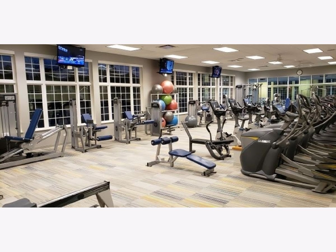
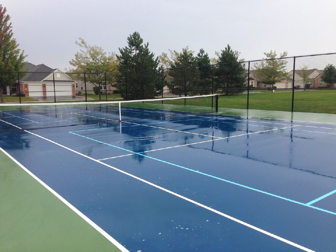
Room Specifics
Total Bedrooms: 2
Bedrooms Above Ground: 2
Bedrooms Below Ground: 0
Dimensions: —
Floor Type: Hardwood
Full Bathrooms: 2
Bathroom Amenities: Handicap Shower,Double Sink
Bathroom in Basement: 0
Rooms: Walk In Closet
Basement Description: None
Other Specifics
| 2 | |
| Concrete Perimeter | |
| Asphalt | |
| Patio | |
| Landscaped | |
| 40X124X54X124 | |
| — | |
| Full | |
| Hardwood Floors, First Floor Bedroom, First Floor Laundry, First Floor Full Bath, Walk-In Closet(s) | |
| Range, Microwave, Dishwasher, Refrigerator, Washer, Dryer, Disposal | |
| Not in DB | |
| — | |
| — | |
| — | |
| — |
Tax History
| Year | Property Taxes |
|---|---|
| 2020 | $6,114 |
Contact Agent
Nearby Similar Homes
Nearby Sold Comparables
Contact Agent
Listing Provided By
Baird & Warner

