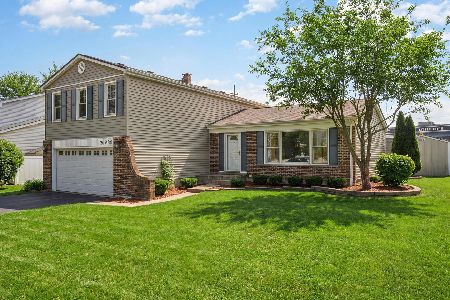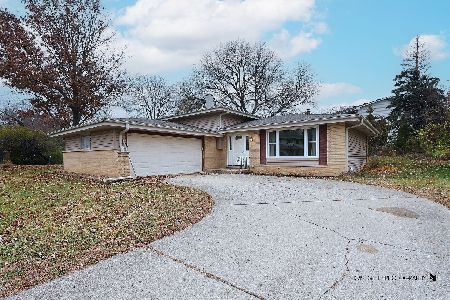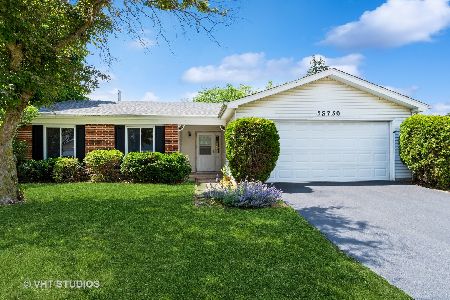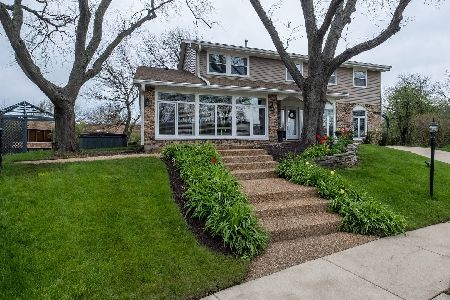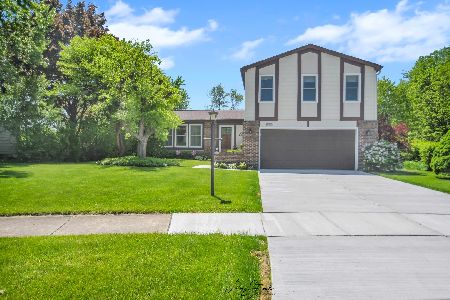24W581 Parkview Court, Naperville, Illinois 60540
$422,000
|
Sold
|
|
| Status: | Closed |
| Sqft: | 2,319 |
| Cost/Sqft: | $188 |
| Beds: | 4 |
| Baths: | 3 |
| Year Built: | 1975 |
| Property Taxes: | $8,544 |
| Days On Market: | 2007 |
| Lot Size: | 0,25 |
Description
Welcome to this beautiful two-story gem situated on a quiet cul-de-sac in the heart of Steeple Run of Naperville. There are so many updates both inside and out from top to bottom. Those include freshly painted exterior, new landscaping, new concrete driveway, newer roof and more. Inside we have: new premium vinyl flooring throughout the 1st floor, new carpet throughout the 2nd floor, new white doors, white trim and moldings, new kitchen w/ white shaker style cabinetry and stone countertops. New stainless steel appliances and an open kitchen with large island seating. Interior walls and trim are on point with today's colors! Shows like a model! Newer HVAC system. Updated bathrooms including frameless glass shower door in the main bedroom bath. FULL basement partially (don't confuse partial for small...it's not) finished. Steeple Run is a pool community close to 2 highways (88 & 355) 2 downtowns (Naperville & Lisle) and easy access to 2 Metra stations (downtown Naperville & Lisle). Lower taxes. Award-winning District 203 Schools!
Property Specifics
| Single Family | |
| — | |
| Colonial | |
| 1975 | |
| Full | |
| — | |
| No | |
| 0.25 |
| Du Page | |
| Steeple Run | |
| 585 / Annual | |
| Pool | |
| Lake Michigan | |
| Public Sewer | |
| 10790817 | |
| 0816103028 |
Nearby Schools
| NAME: | DISTRICT: | DISTANCE: | |
|---|---|---|---|
|
Grade School
Steeple Run Elementary School |
203 | — | |
|
Middle School
Jefferson Junior High School |
203 | Not in DB | |
|
High School
Naperville North High School |
203 | Not in DB | |
Property History
| DATE: | EVENT: | PRICE: | SOURCE: |
|---|---|---|---|
| 13 Aug, 2020 | Sold | $422,000 | MRED MLS |
| 22 Jul, 2020 | Under contract | $435,000 | MRED MLS |
| 22 Jul, 2020 | Listed for sale | $435,000 | MRED MLS |
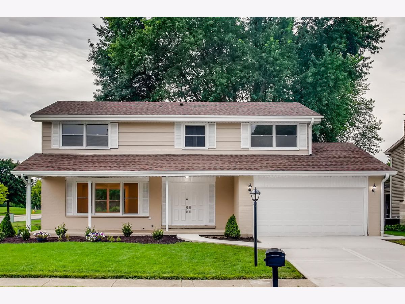
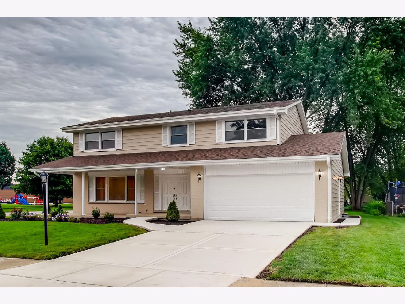
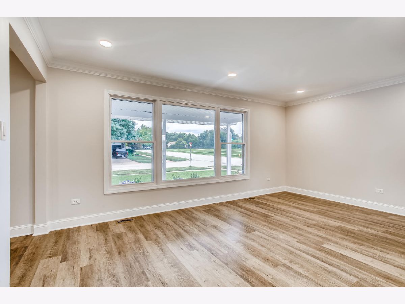
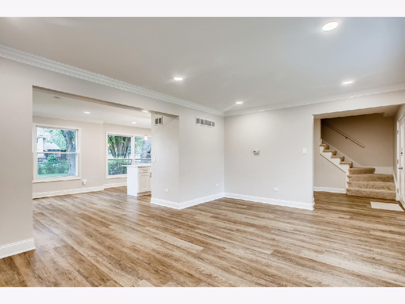
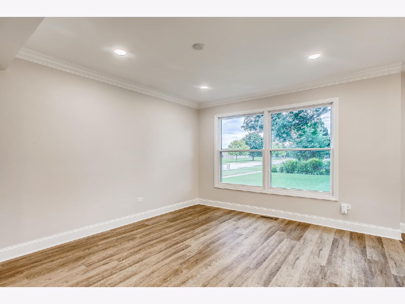
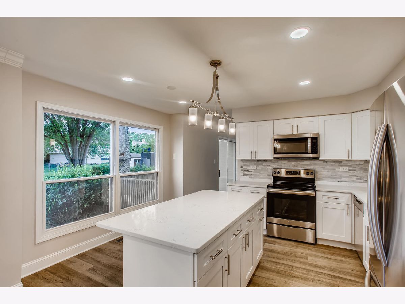
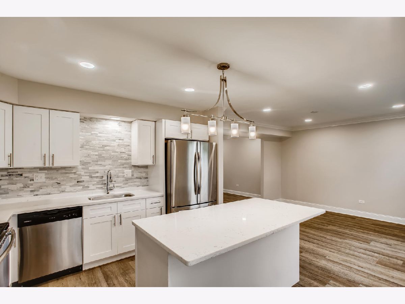
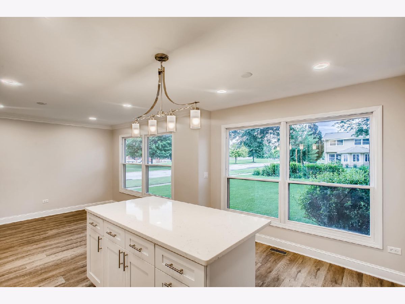
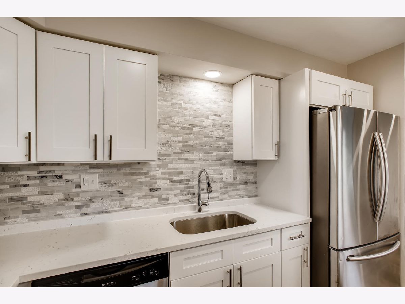
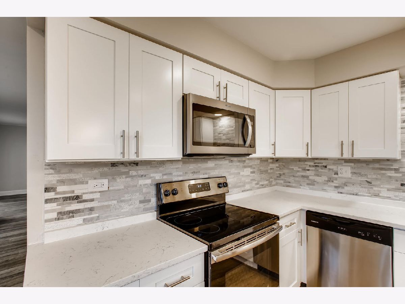
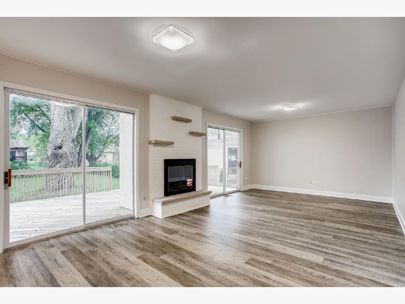
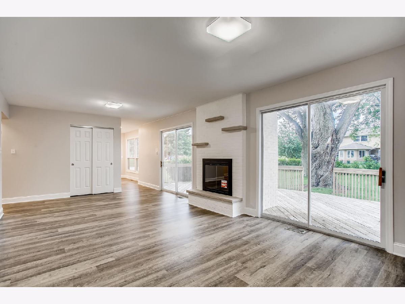
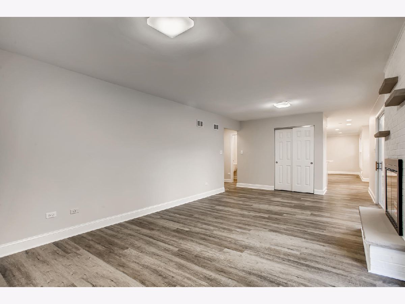
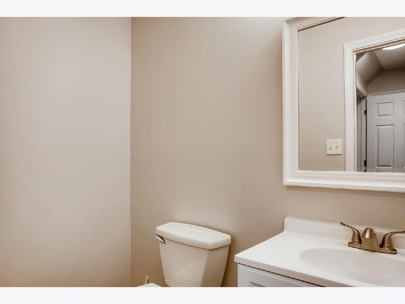
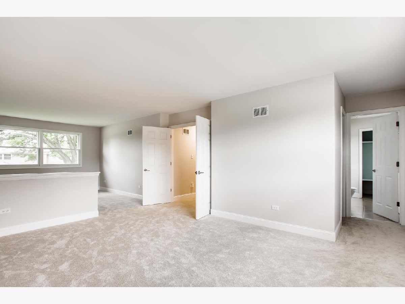
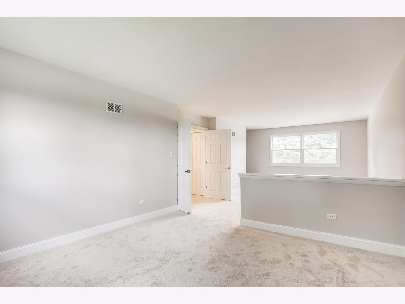
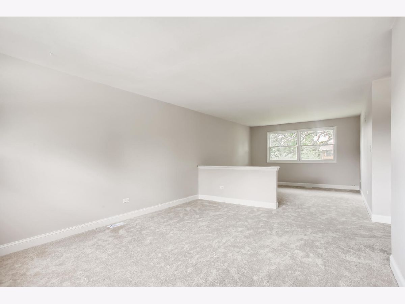
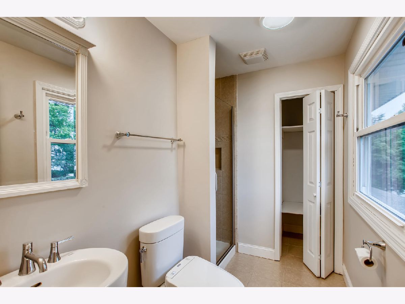
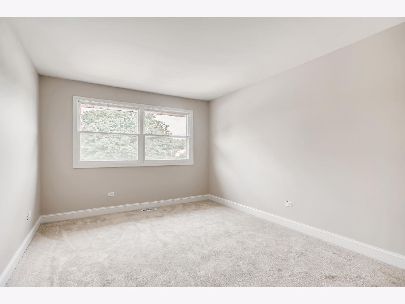
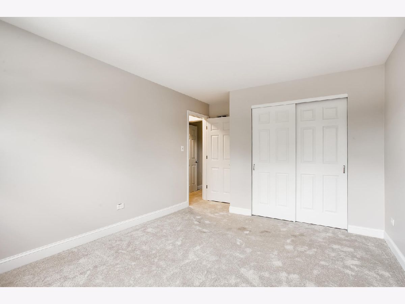
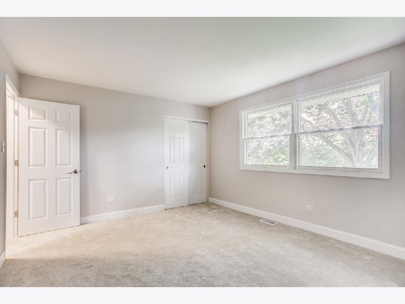
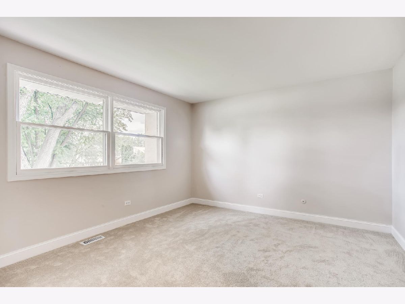
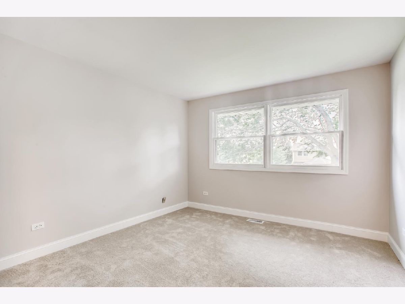
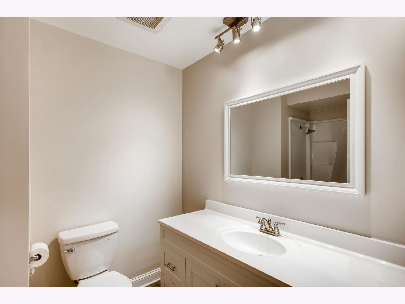
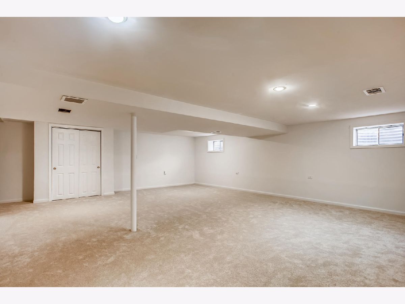
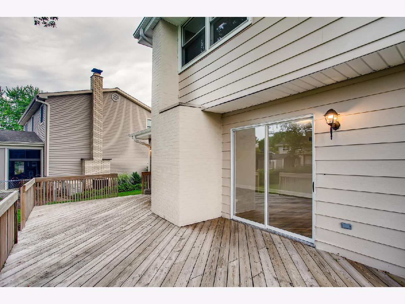
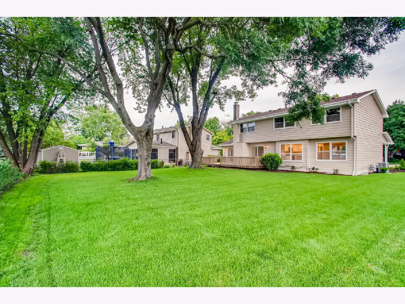
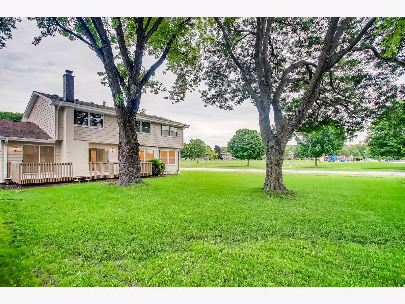
Room Specifics
Total Bedrooms: 4
Bedrooms Above Ground: 4
Bedrooms Below Ground: 0
Dimensions: —
Floor Type: Carpet
Dimensions: —
Floor Type: Carpet
Dimensions: —
Floor Type: Carpet
Full Bathrooms: 3
Bathroom Amenities: —
Bathroom in Basement: 0
Rooms: Recreation Room,Sitting Room,Foyer
Basement Description: Partially Finished
Other Specifics
| 2 | |
| Concrete Perimeter | |
| Concrete | |
| — | |
| Corner Lot,Cul-De-Sac | |
| 80 X 137 | |
| Full | |
| Full | |
| — | |
| Microwave, Dishwasher, Disposal, Stainless Steel Appliance(s) | |
| Not in DB | |
| Clubhouse, Park, Pool | |
| — | |
| — | |
| Wood Burning, Gas Starter |
Tax History
| Year | Property Taxes |
|---|---|
| 2020 | $8,544 |
Contact Agent
Nearby Similar Homes
Nearby Sold Comparables
Contact Agent
Listing Provided By
@properties



