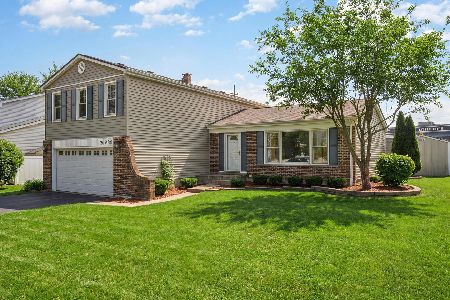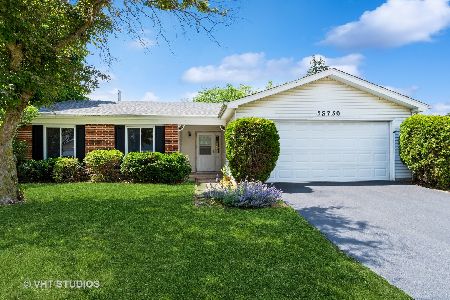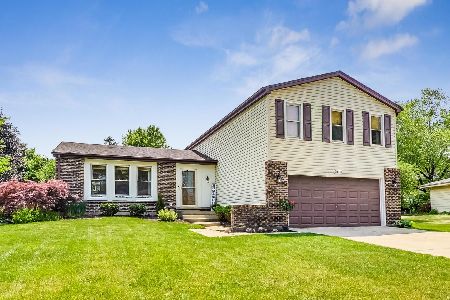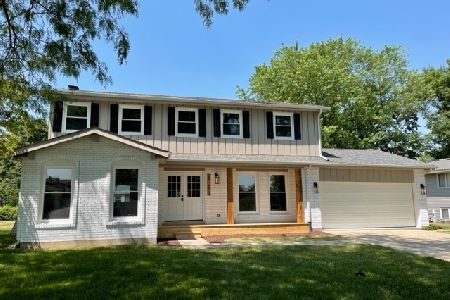24W700 Woodcrest Drive, Naperville, Illinois 60540
$417,000
|
Sold
|
|
| Status: | Closed |
| Sqft: | 2,319 |
| Cost/Sqft: | $182 |
| Beds: | 4 |
| Baths: | 3 |
| Year Built: | 1974 |
| Property Taxes: | $7,461 |
| Days On Market: | 2030 |
| Lot Size: | 0,21 |
Description
Beautifully appointed 4 bedroom home with updated bathrooms, kitchen, and flooring. Exterior shows exceptionally well with new gutters, downspouts 2020. Kitchen features Dacor Cooktop range, Sub Zero refrigerator, white on white cabinet finish. Wood laminate flooring in the kitchen. Hardwood flooring carries thru dining room, living room, and powder room plus foyer. Large deck with 2 door access from the family room, opens to a large backyard with plenty of room. Upstairs bathroom features limestone vanity top in hall bath. ceramic flooring. Master bath like new with updated shower, newer ceramic flooring and vanity. Linen closet in the master bath area. Laundry chute outside the master suite in the hallway. Small finished area in Basement. Enjoy the home, the convenience to town, parks, schools and highway. And you will love the neighborhood.
Property Specifics
| Single Family | |
| — | |
| Colonial | |
| 1974 | |
| Partial | |
| — | |
| No | |
| 0.21 |
| Du Page | |
| Steeple Run | |
| 585 / Annual | |
| Insurance,Pool | |
| Lake Michigan | |
| Public Sewer | |
| 10762956 | |
| 0816102021 |
Nearby Schools
| NAME: | DISTRICT: | DISTANCE: | |
|---|---|---|---|
|
Grade School
Steeple Run Elementary School |
203 | — | |
|
Middle School
Jefferson Junior High School |
203 | Not in DB | |
|
High School
Naperville North High School |
203 | Not in DB | |
Property History
| DATE: | EVENT: | PRICE: | SOURCE: |
|---|---|---|---|
| 10 Aug, 2020 | Sold | $417,000 | MRED MLS |
| 1 Jul, 2020 | Under contract | $423,000 | MRED MLS |
| 28 Jun, 2020 | Listed for sale | $423,000 | MRED MLS |























Room Specifics
Total Bedrooms: 4
Bedrooms Above Ground: 4
Bedrooms Below Ground: 0
Dimensions: —
Floor Type: Carpet
Dimensions: —
Floor Type: —
Dimensions: —
Floor Type: —
Full Bathrooms: 3
Bathroom Amenities: Separate Shower
Bathroom in Basement: 0
Rooms: No additional rooms
Basement Description: Partially Finished
Other Specifics
| 2 | |
| — | |
| Concrete | |
| Deck, Porch, Storms/Screens | |
| Mature Trees | |
| 135X93X132X45 | |
| Unfinished | |
| Full | |
| Hardwood Floors, Walk-In Closet(s) | |
| Range, Microwave, Dishwasher, High End Refrigerator, Washer, Dryer, Disposal, Stainless Steel Appliance(s) | |
| Not in DB | |
| Curbs, Sidewalks, Street Lights | |
| — | |
| — | |
| — |
Tax History
| Year | Property Taxes |
|---|---|
| 2020 | $7,461 |
Contact Agent
Nearby Similar Homes
Nearby Sold Comparables
Contact Agent
Listing Provided By
Baird & Warner












