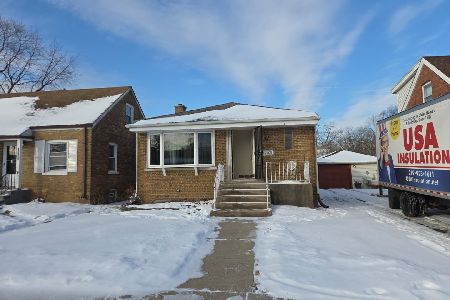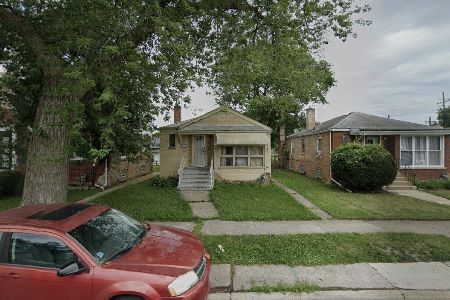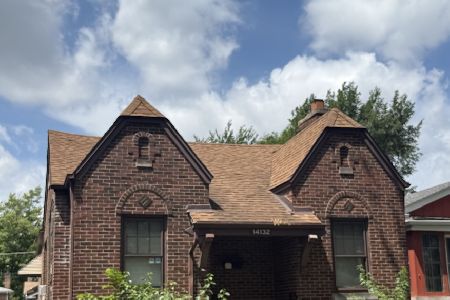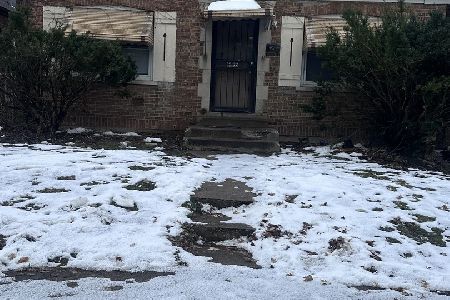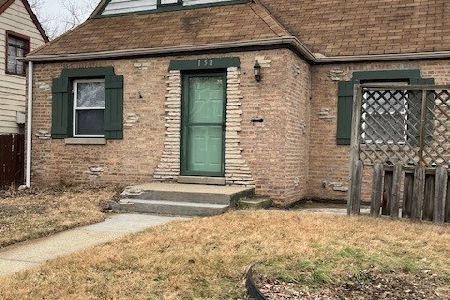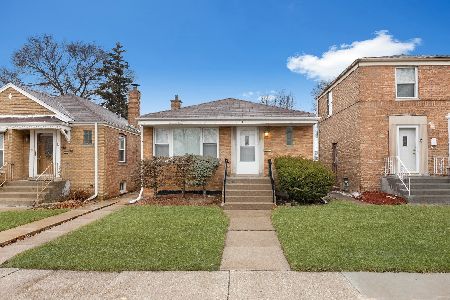25 141st Street, Riverdale, Illinois 60827
$136,000
|
Sold
|
|
| Status: | Closed |
| Sqft: | 1,100 |
| Cost/Sqft: | $118 |
| Beds: | 3 |
| Baths: | 2 |
| Year Built: | 1951 |
| Property Taxes: | $35 |
| Days On Market: | 1432 |
| Lot Size: | 0,00 |
Description
This is a Really Cute Brick Ranch style home in Excellent condition! Spacious Living room. Dining area. Eat in Kitchen with Appliances included. Master bedroom has a beamed Vaulted Ceiling with two Closets. 2 additional bedrooms on the main level with an adjacent, updated Bath. Finished basement with Family room that has a Very Nice Bar with Refrigerator for entertaining. There is also a half bath, Storage Closets and Laundry room with Washer and Dryer Included. Fenced Yard with Patio and Concrete parking apron for your large Toys, Boat or Camper. 2 Car Garage with higher clearance door and a 2nd overhead door that opens to the yard. Both doors have auto Openers. New Front Porch with Paver Bricks. New Carpeting. Newer Windows. New Kitchen Countertop. New Roof 2018. Water Heater 2017. This Home has been so well cared for!
Property Specifics
| Single Family | |
| — | |
| — | |
| 1951 | |
| — | |
| — | |
| No | |
| — |
| Cook | |
| — | |
| 0 / Not Applicable | |
| — | |
| — | |
| — | |
| 11351398 | |
| 29042260230000 |
Property History
| DATE: | EVENT: | PRICE: | SOURCE: |
|---|---|---|---|
| 6 Jun, 2022 | Sold | $136,000 | MRED MLS |
| 23 Mar, 2022 | Under contract | $129,900 | MRED MLS |
| 18 Mar, 2022 | Listed for sale | $129,900 | MRED MLS |
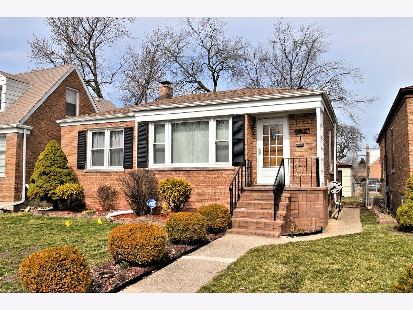
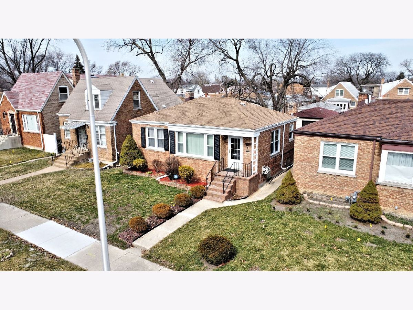
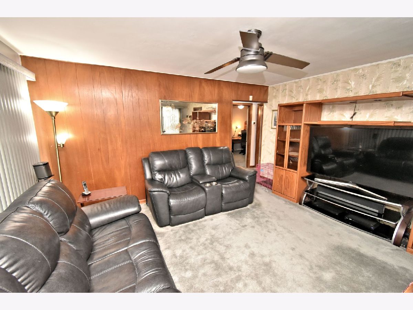
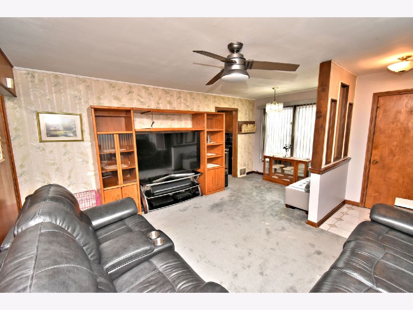
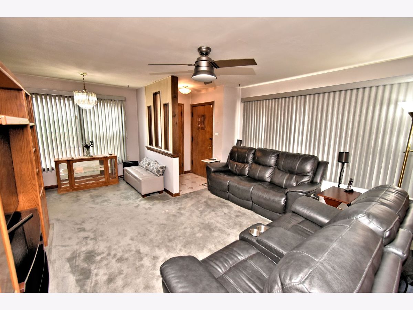
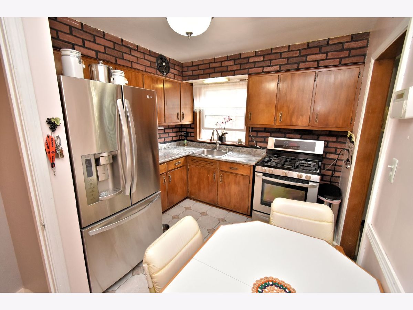
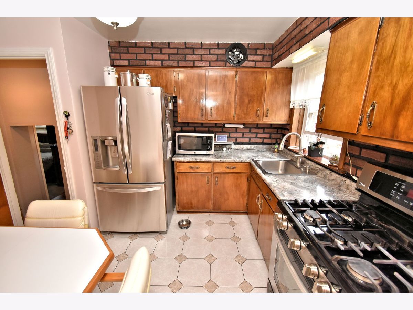
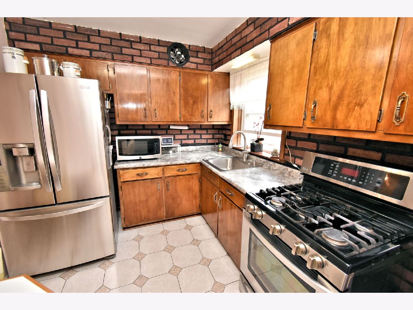
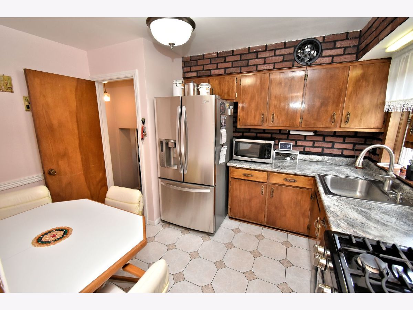
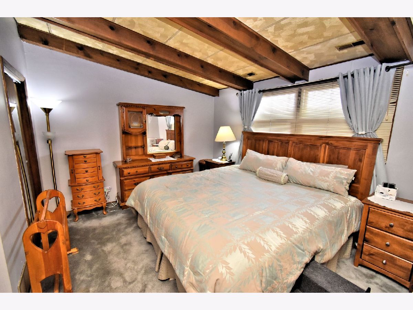
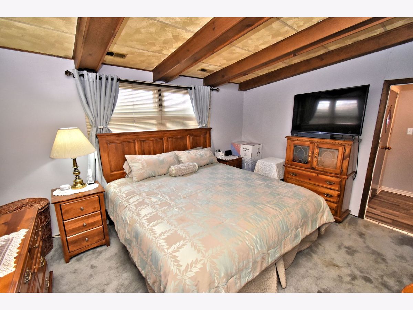
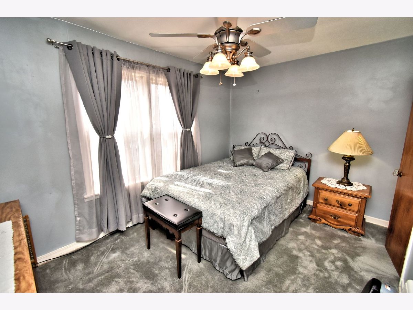
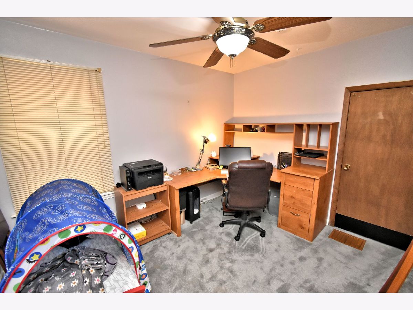
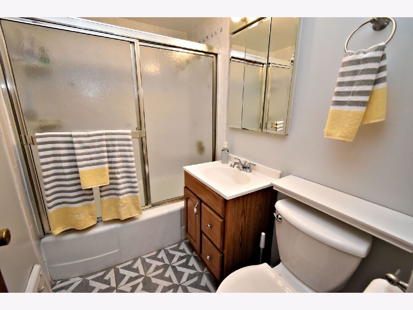
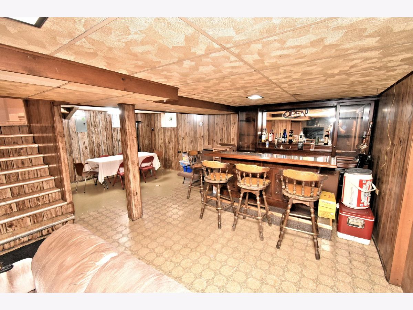
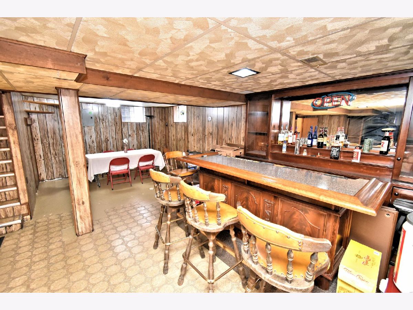
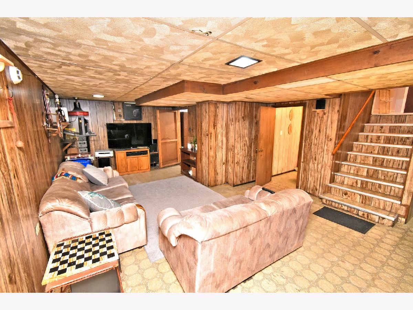
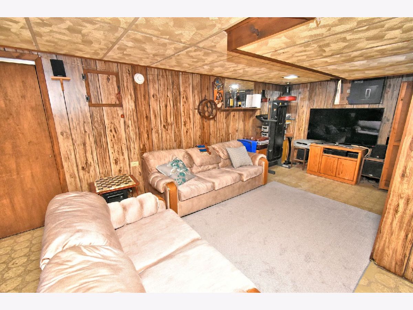
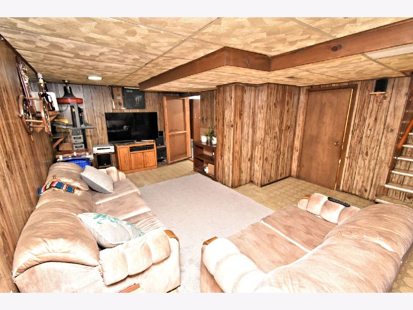
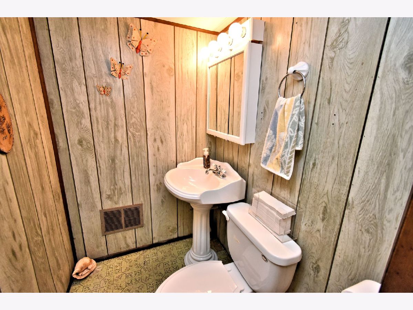
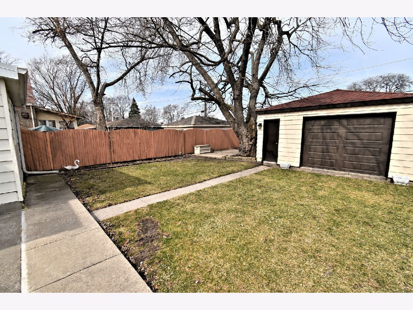
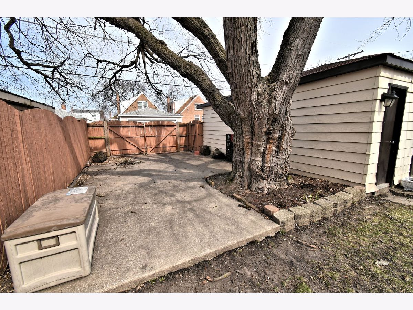
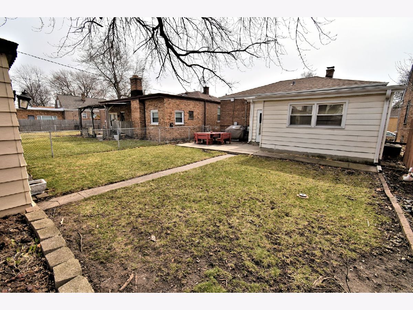
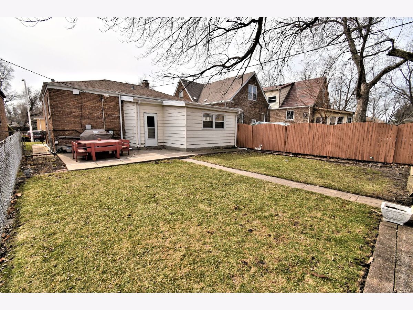
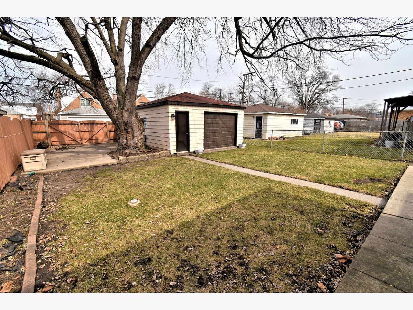

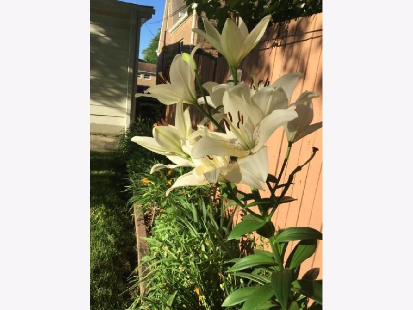
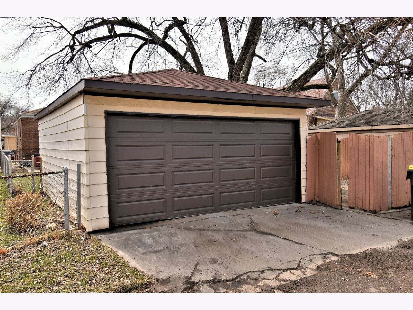
Room Specifics
Total Bedrooms: 3
Bedrooms Above Ground: 3
Bedrooms Below Ground: 0
Dimensions: —
Floor Type: —
Dimensions: —
Floor Type: —
Full Bathrooms: 2
Bathroom Amenities: —
Bathroom in Basement: 1
Rooms: —
Basement Description: Partially Finished
Other Specifics
| 2 | |
| — | |
| — | |
| — | |
| — | |
| 40X125 | |
| — | |
| — | |
| — | |
| — | |
| Not in DB | |
| — | |
| — | |
| — | |
| — |
Tax History
| Year | Property Taxes |
|---|---|
| 2022 | $35 |
Contact Agent
Nearby Similar Homes
Nearby Sold Comparables
Contact Agent
Listing Provided By
McColly Real Estate


