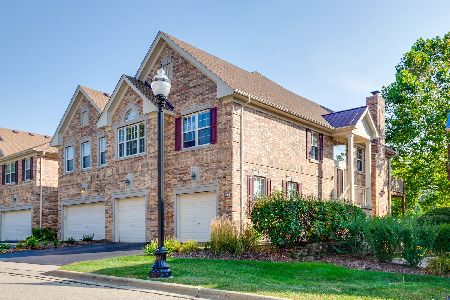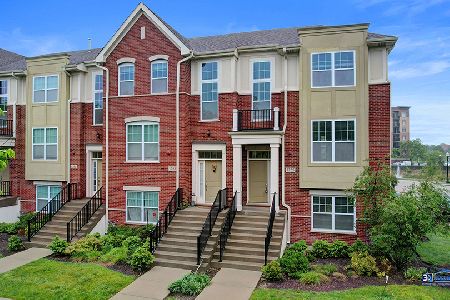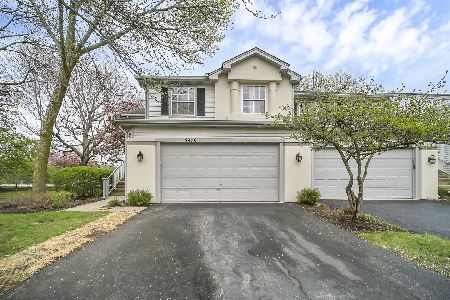25 Beaconsfield Court, Lincolnshire, Illinois 60069
$440,000
|
Sold
|
|
| Status: | Closed |
| Sqft: | 2,297 |
| Cost/Sqft: | $205 |
| Beds: | 2 |
| Baths: | 4 |
| Year Built: | 2004 |
| Property Taxes: | $9,635 |
| Days On Market: | 3019 |
| Lot Size: | 0,00 |
Description
Absolutely GORGEOUS upgraded townhome with POND view! 1st floor spacious master bedroom with tray ceiling, plantation shutters and large walk-in closet with beautiful custom built-ins. Tray ceilings in elegant dining room which leads to upgraded kitchen with antiqued cabinets with under cabinet lighting, SS appliances , large pantry, granite counter tops and new LG French door fridge, micro and Kitchen Aid dishwasher. Large separate eating area. Family room with newer high end carpet and BEAUTIFUL built in wood wall unit, which holds large flat screen TV and plenty of storage. 1st floor study boasts built in desk and 2 custom storage units. Upstairs is a large bedroom with a full bath and plenty of closet space. Large utility/mud room leads to full finished basement with 2 BEDROOMS, each has own thermostat for heat control, beautiful FULL bath and rec room! Private Driveway with 2 car garage. No other unit in Beaconsfield offers so much beautiful usable space! D103 & SHS!!
Property Specifics
| Condos/Townhomes | |
| 2 | |
| — | |
| 2004 | |
| Full | |
| DEVON | |
| Yes | |
| — |
| Lake | |
| Beaconfield | |
| 436 / Monthly | |
| Insurance,Exterior Maintenance,Lawn Care,Scavenger,Snow Removal | |
| Lake Michigan | |
| Public Sewer | |
| 09783589 | |
| 15153031070000 |
Nearby Schools
| NAME: | DISTRICT: | DISTANCE: | |
|---|---|---|---|
|
Grade School
Laura B Sprague School |
103 | — | |
|
Middle School
Daniel Wright Junior High School |
103 | Not in DB | |
|
High School
Adlai E Stevenson High School |
125 | Not in DB | |
Property History
| DATE: | EVENT: | PRICE: | SOURCE: |
|---|---|---|---|
| 26 Jan, 2018 | Sold | $440,000 | MRED MLS |
| 25 Oct, 2017 | Under contract | $469,900 | MRED MLS |
| 20 Oct, 2017 | Listed for sale | $469,900 | MRED MLS |
Room Specifics
Total Bedrooms: 4
Bedrooms Above Ground: 2
Bedrooms Below Ground: 2
Dimensions: —
Floor Type: Carpet
Dimensions: —
Floor Type: Carpet
Dimensions: —
Floor Type: Carpet
Full Bathrooms: 4
Bathroom Amenities: —
Bathroom in Basement: 1
Rooms: Eating Area,Recreation Room,Office
Basement Description: Finished
Other Specifics
| 2 | |
| Concrete Perimeter | |
| Asphalt | |
| Balcony, Storms/Screens, End Unit | |
| Common Grounds,Cul-De-Sac,Landscaped,Wooded | |
| COMMON | |
| — | |
| Full | |
| First Floor Bedroom, First Floor Laundry, First Floor Full Bath, Storage | |
| Range, Microwave, Dishwasher, Refrigerator, Washer, Dryer, Disposal, Stainless Steel Appliance(s), Cooktop, Built-In Oven | |
| Not in DB | |
| — | |
| — | |
| — | |
| Gas Starter |
Tax History
| Year | Property Taxes |
|---|---|
| 2018 | $9,635 |
Contact Agent
Nearby Similar Homes
Nearby Sold Comparables
Contact Agent
Listing Provided By
Coldwell Banker Residential Brokerage








