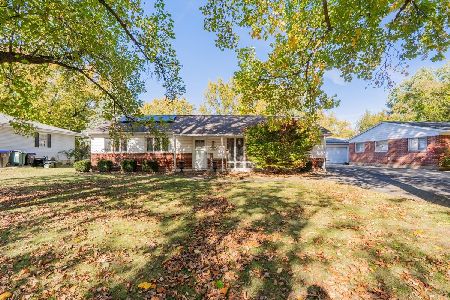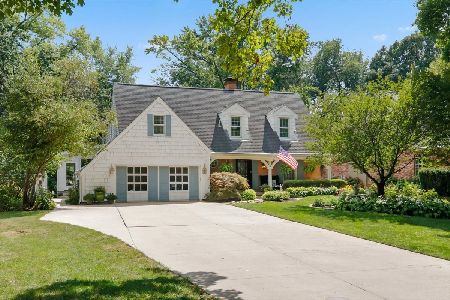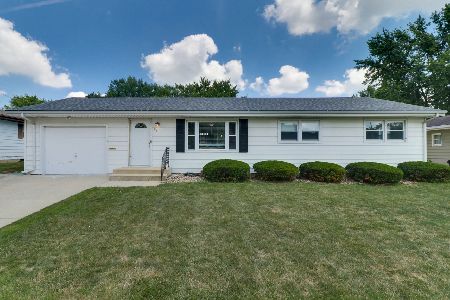25 Brookwood Drive, Normal, Illinois 61761
$224,000
|
Sold
|
|
| Status: | Closed |
| Sqft: | 2,436 |
| Cost/Sqft: | $93 |
| Beds: | 3 |
| Baths: | 2 |
| Year Built: | 1966 |
| Property Taxes: | $3,563 |
| Days On Market: | 529 |
| Lot Size: | 0,00 |
Description
Enjoy the sweet charm of this traditional 3-Bed/2-Bath Ranch home nestled on Brookwood Drive with so many updates, inside and out! Well-planned layout on the main floor offers original hardwoods throughout the main floor and oversized ranch-style replacement windows flooding the living space with an abundance of natural light. Notice the well-kept exterior with updated siding and tidy landscaping as you enter the front door and are greeted by an inviting family room with a light and bright picture window and gorgeous original hardwoods! Sizable kitchen with plenty of cabinet space offers eat-in table space plus appliance suite featuring side-by-side refrigerator, new dishwasher, microwave, double sink and gas range. Follow the squeak of the hardwoods to three nicely sized main level bedrooms with full closets and shelf systems for convenient storage. Sizable full bath with nearby linen closet features updated tub/shower combo and modern vanity with double sinks and plenty of counter space. Don't forget to look up... the whole-home house fan in the hallway adds amazing efficiency and comfort! The expansive finished basement with updated LVP flooring provide a second family room and bonus space for entertainment, work and play plus potential to add a 4th bedroom, if needed. Laundry room and an additional full bathroom offer convenience and functionality. Unfinished utility room offers additional storage and houses the HVAC, gas water heater and radon mitigation system. Current owners added a 2nd sump pump and dewatering system to keep this home healthy and safe for years to come! Deep single car garage with workbench offers easy access to the fully fenced yard (with no back neighbors!) and plenty of greenspace plus a slab patio for additional entertaining. Expanded driveway offers side-by-side convenient off-street parking. Location is everything, with bus service to coveted Unit 5 Schools and close proximity to ISU & IWU plus easy access to the constitution trail and parks. Don't miss this beauty on Brookwood!
Property Specifics
| Single Family | |
| — | |
| — | |
| 1966 | |
| — | |
| — | |
| No | |
| — |
| — | |
| Brookwood | |
| — / Not Applicable | |
| — | |
| — | |
| — | |
| 12128989 | |
| 1434228006 |
Nearby Schools
| NAME: | DISTRICT: | DISTANCE: | |
|---|---|---|---|
|
Grade School
Colene Hoose Elementary |
5 | — | |
|
Middle School
Chiddix Jr High |
5 | Not in DB | |
|
High School
Normal Community High School |
5 | Not in DB | |
Property History
| DATE: | EVENT: | PRICE: | SOURCE: |
|---|---|---|---|
| 24 Sep, 2008 | Sold | $145,500 | MRED MLS |
| 5 Jun, 2008 | Under contract | $147,500 | MRED MLS |
| 29 May, 2008 | Listed for sale | $147,500 | MRED MLS |
| 13 Jul, 2017 | Sold | $154,900 | MRED MLS |
| 28 May, 2017 | Under contract | $154,900 | MRED MLS |
| 26 May, 2017 | Listed for sale | $154,900 | MRED MLS |
| 9 Sep, 2024 | Sold | $224,000 | MRED MLS |
| 16 Aug, 2024 | Under contract | $227,000 | MRED MLS |
| — | Last price change | $229,000 | MRED MLS |
| 8 Aug, 2024 | Listed for sale | $229,000 | MRED MLS |

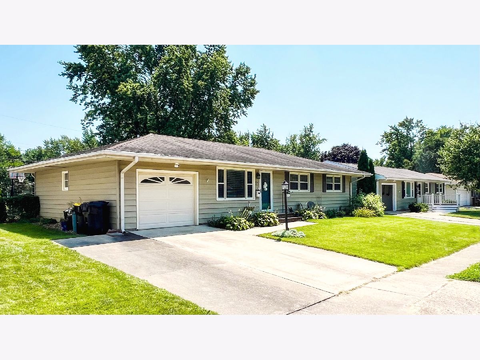
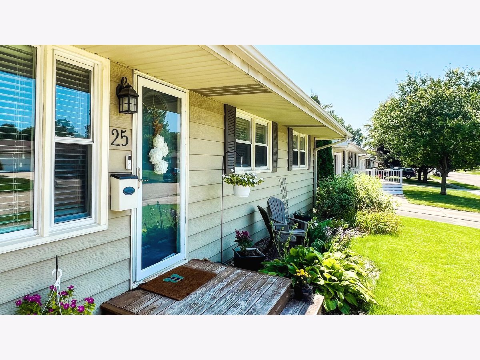
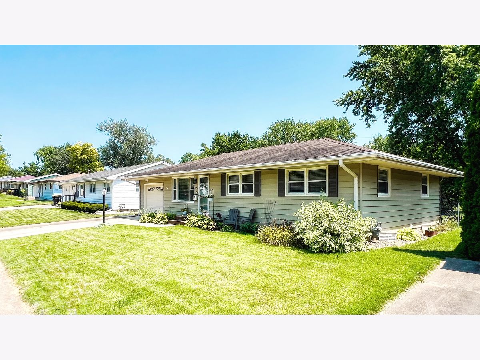

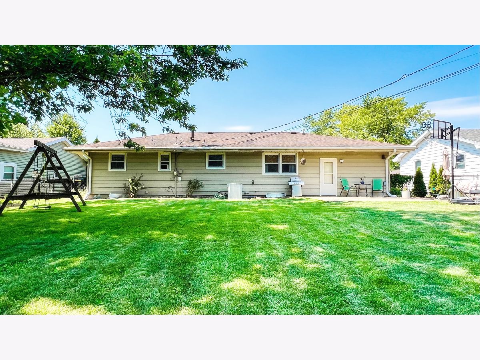




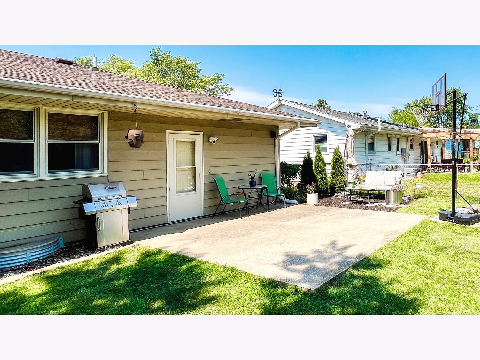
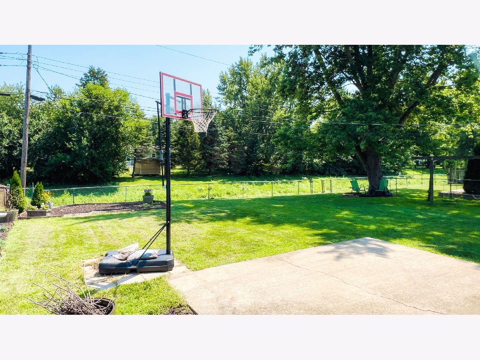
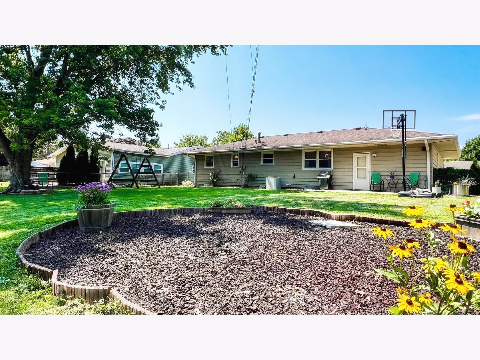

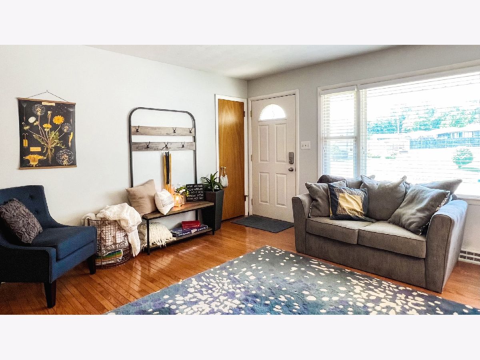

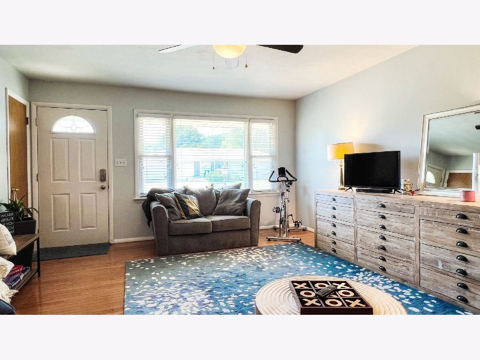



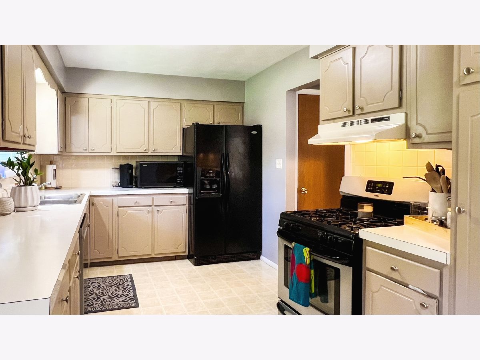

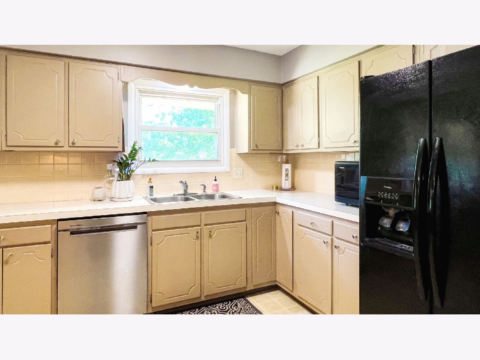











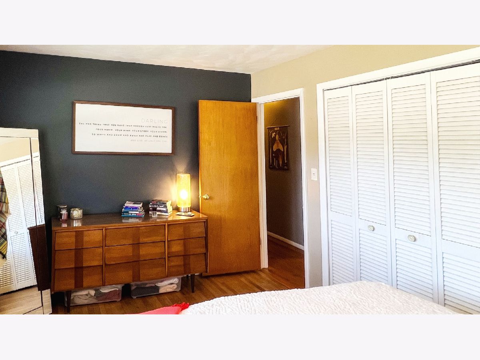





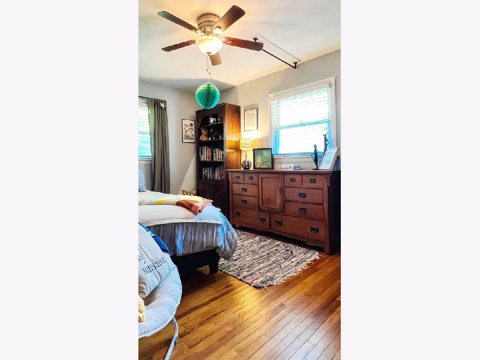

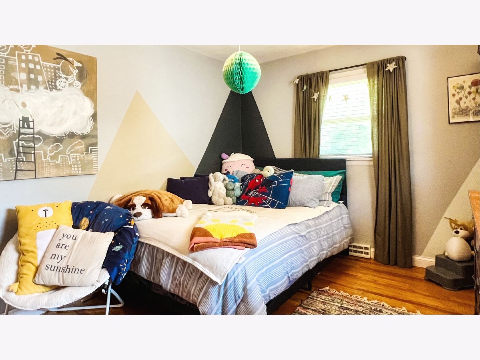




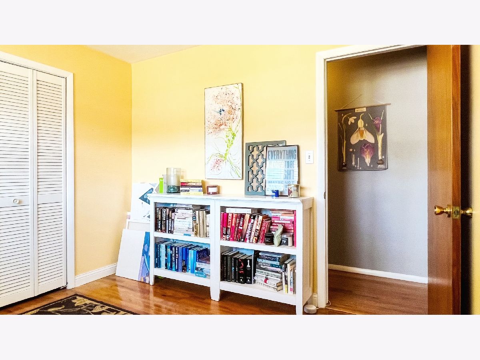



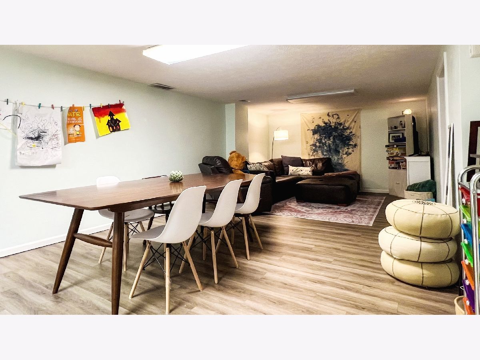
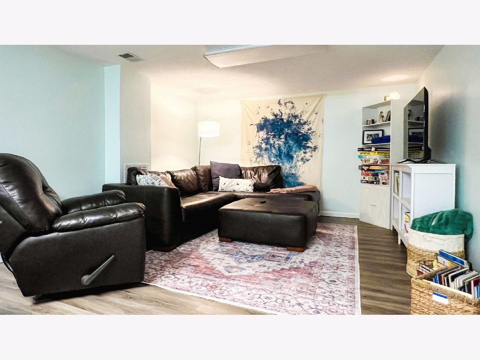
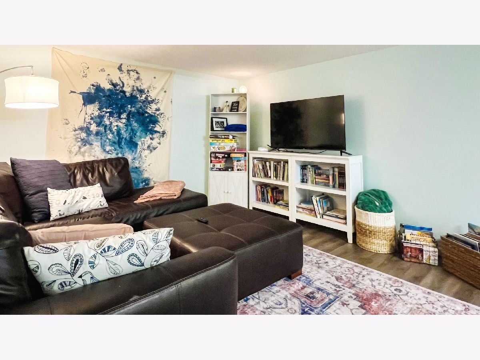


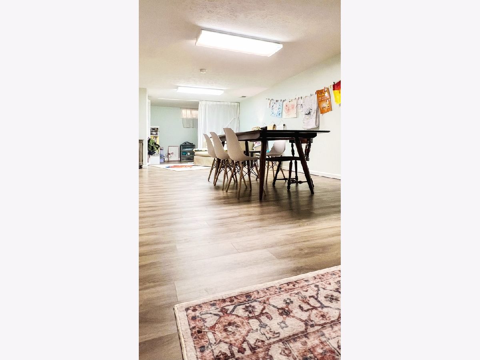
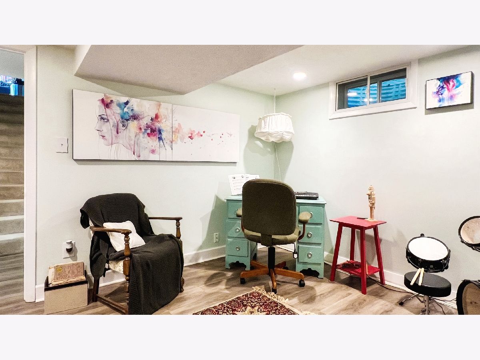



Room Specifics
Total Bedrooms: 3
Bedrooms Above Ground: 3
Bedrooms Below Ground: 0
Dimensions: —
Floor Type: —
Dimensions: —
Floor Type: —
Full Bathrooms: 2
Bathroom Amenities: Double Sink
Bathroom in Basement: 1
Rooms: —
Basement Description: Partially Finished,Storage Space
Other Specifics
| 1 | |
| — | |
| Concrete | |
| — | |
| — | |
| 72X110 | |
| Dormer | |
| — | |
| — | |
| — | |
| Not in DB | |
| — | |
| — | |
| — | |
| — |
Tax History
| Year | Property Taxes |
|---|---|
| 2008 | $2,593 |
| 2017 | $3,078 |
| 2024 | $3,563 |
Contact Agent
Nearby Similar Homes
Contact Agent
Listing Provided By
BHHS Central Illinois, REALTORS



